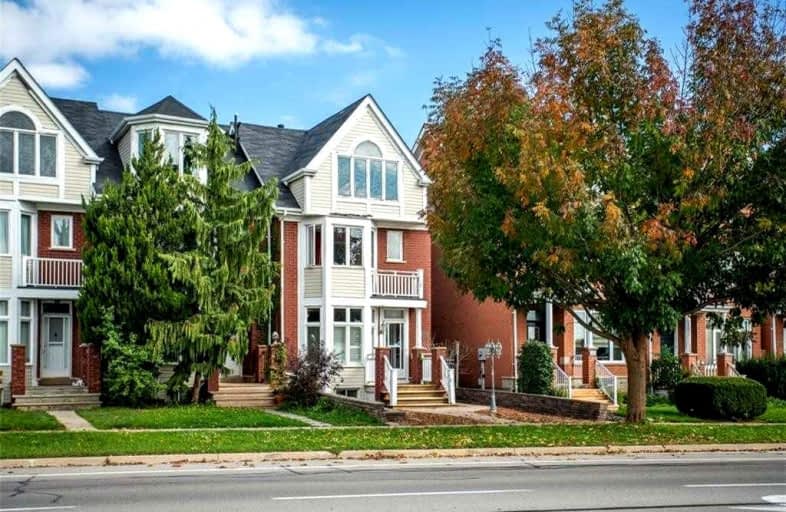Sold on Oct 20, 2021
Note: Property is not currently for sale or for rent.

-
Type: Att/Row/Twnhouse
-
Style: 2-Storey
-
Size: 1100 sqft
-
Lot Size: 22.75 x 103.76 Feet
-
Age: 16-30 years
-
Taxes: $3,247 per year
-
Days on Site: 6 Days
-
Added: Oct 14, 2021 (6 days on market)
-
Updated:
-
Last Checked: 3 months ago
-
MLS®#: W5402025
-
Listed By: Sutton group - summit realty inc., brokerage
End Unit 2-Stry Freehold Townhome W/Detached Double Garage. 2 Spacious Bedrooms (Easily Converted Back To 3), 2.5 Baths, Finished Basement, 2 Gas Fireplaces. Updated Shingles, Furnace, A/C & Auto Door Opener. Stainless Steel Appliances. 9 Ft Ceiling On Main Level. Excellent North Oakville Located Near Walking Trails, River Oaks Rec Centre & Most Amenities. Property Requires Work And Is Being Sold "As Is"
Extras
S/S Fridge, S/S Stove, S/S Dishwasher, Washer, Dryer, 2 Gas Fireplaces, Automatic Garage Door Opener, Bbq (All In As-Is Condition)
Property Details
Facts for 2389 Sixth Line, Oakville
Status
Days on Market: 6
Last Status: Sold
Sold Date: Oct 20, 2021
Closed Date: Nov 30, 2021
Expiry Date: Dec 31, 2021
Sold Price: $801,000
Unavailable Date: Oct 20, 2021
Input Date: Oct 14, 2021
Prior LSC: Listing with no contract changes
Property
Status: Sale
Property Type: Att/Row/Twnhouse
Style: 2-Storey
Size (sq ft): 1100
Age: 16-30
Area: Oakville
Community: River Oaks
Availability Date: Flexible
Inside
Bedrooms: 2
Bathrooms: 3
Kitchens: 1
Rooms: 5
Den/Family Room: No
Air Conditioning: Central Air
Fireplace: Yes
Washrooms: 3
Building
Basement: Full
Basement 2: Part Fin
Heat Type: Forced Air
Heat Source: Gas
Exterior: Brick
Exterior: Vinyl Siding
Water Supply: Municipal
Special Designation: Unknown
Parking
Driveway: None
Garage Spaces: 2
Garage Type: Detached
Total Parking Spaces: 2
Fees
Tax Year: 2021
Tax Legal Description: Pt Blk 17, 20M615, Pts 6, 40, 20R11903; Oakville
Taxes: $3,247
Highlights
Feature: Golf
Feature: Hospital
Feature: Level
Feature: Park
Feature: Rec Centre
Feature: School
Land
Cross Street: Sixth Line/River Oak
Municipality District: Oakville
Fronting On: East
Pool: None
Sewer: Sewers
Lot Depth: 103.76 Feet
Lot Frontage: 22.75 Feet
Rooms
Room details for 2389 Sixth Line, Oakville
| Type | Dimensions | Description |
|---|---|---|
| Foyer Ground | - | |
| Living Ground | 3.77 x 6.12 | Combined W/Dining, Fireplace |
| Kitchen Ground | 2.37 x 4.38 | |
| Bathroom Ground | - | 2 Pc Bath |
| Prim Bdrm 2nd | 3.35 x 4.29 | |
| Br 2nd | 2.77 x 5.24 | |
| Bathroom 2nd | - | 5 Pc Bath |
| Rec Bsmt | 2.74 x 8.83 | Fireplace |
| Bathroom Bsmt | - | 3 Pc Bath |
| Laundry Bsmt | - |
| XXXXXXXX | XXX XX, XXXX |
XXXX XXX XXXX |
$XXX,XXX |
| XXX XX, XXXX |
XXXXXX XXX XXXX |
$XXX,XXX |
| XXXXXXXX XXXX | XXX XX, XXXX | $801,000 XXX XXXX |
| XXXXXXXX XXXXXX | XXX XX, XXXX | $699,900 XXX XXXX |

St. Gregory the Great (Elementary)
Elementary: CatholicSt Johns School
Elementary: CatholicRiver Oaks Public School
Elementary: PublicMunn's Public School
Elementary: PublicPost's Corners Public School
Elementary: PublicSt Andrew Catholic School
Elementary: CatholicGary Allan High School - Oakville
Secondary: PublicGary Allan High School - STEP
Secondary: PublicSt Ignatius of Loyola Secondary School
Secondary: CatholicHoly Trinity Catholic Secondary School
Secondary: CatholicIroquois Ridge High School
Secondary: PublicWhite Oaks High School
Secondary: Public- 2 bath
- 3 bed
- 1100 sqft
68 Onslow Court, Oakville, Ontario • L6H 1J2 • 1003 - CP College Park



