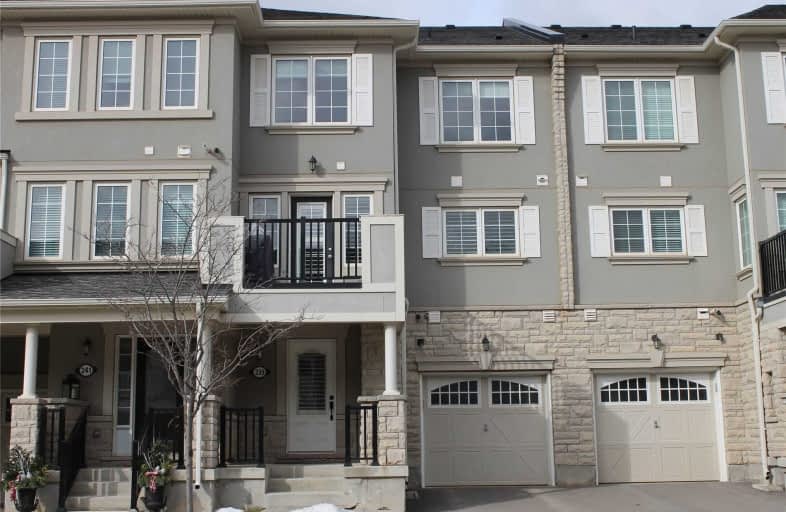Leased on Feb 18, 2020
Note: Property is not currently for sale or for rent.

-
Type: Att/Row/Twnhouse
-
Style: 3-Storey
-
Size: 1100 sqft
-
Lease Term: 1 Year
-
Possession: No Data
-
All Inclusive: N
-
Lot Size: 21.2 x 44.29 Feet
-
Age: No Data
-
Days on Site: 19 Days
-
Added: Jan 30, 2020 (2 weeks on market)
-
Updated:
-
Last Checked: 2 months ago
-
MLS®#: W4679841
-
Listed By: Century 21 people`s choice realty inc., brokerage
Situated In The Highly Sought After Area Of Oakville. 2 Bedroom And 2.5 Washroom Town Home With Gorgeous Living Space. Boasting Rich Dark Hardwood Floors On The Main, Second Level And All Staircases, Granite Counter Tops, S.S Appliances Plus Much More.
Extras
Conveniently Located Within Walking Distance To Schools, Parks, Public Transport, Oakville Hospital. Existing Fridge, Stove, Washer, Dryer, Dishwasher. Tenant Pays For Utilities Including Hot Water Tank Rental.
Property Details
Facts for 239 Betsy Drive, Oakville
Status
Days on Market: 19
Last Status: Leased
Sold Date: Feb 18, 2020
Closed Date: Mar 01, 2020
Expiry Date: Apr 15, 2020
Sold Price: $2,400
Unavailable Date: Feb 18, 2020
Input Date: Jan 30, 2020
Prior LSC: Listing with no contract changes
Property
Status: Lease
Property Type: Att/Row/Twnhouse
Style: 3-Storey
Size (sq ft): 1100
Area: Oakville
Community: Rural Oakville
Inside
Bedrooms: 2
Bathrooms: 3
Kitchens: 1
Rooms: 6
Den/Family Room: No
Air Conditioning: Central Air
Fireplace: Yes
Laundry: Ensuite
Laundry Level: Upper
Washrooms: 3
Utilities
Utilities Included: N
Building
Basement: None
Heat Type: Forced Air
Heat Source: Gas
Exterior: Brick
Exterior: Stone
Private Entrance: Y
Water Supply: Municipal
Special Designation: Unknown
Parking
Driveway: Private
Parking Included: Yes
Garage Spaces: 1
Garage Type: Attached
Covered Parking Spaces: 1
Total Parking Spaces: 2
Fees
Cable Included: No
Central A/C Included: Yes
Common Elements Included: No
Heating Included: No
Hydro Included: No
Water Included: No
Land
Cross Street: Dundas/Preserve/Neya
Municipality District: Oakville
Fronting On: North
Pool: None
Sewer: Sewers
Lot Depth: 44.29 Feet
Lot Frontage: 21.2 Feet
Payment Frequency: Monthly
Rooms
Room details for 239 Betsy Drive, Oakville
| Type | Dimensions | Description |
|---|---|---|
| Den Ground | 2.43 x 3.47 | Hardwood Floor, Open Concept |
| Kitchen 2nd | 2.68 x 3.53 | Ceramic Floor, Stainless Steel Appl, Breakfast Bar |
| Great Rm 2nd | 3.77 x 4.63 | Hardwood Floor, Combined W/Kitchen, Dropped Ceiling |
| Dining 2nd | 2.41 x 3.23 | Hardwood Floor, Combined W/Kitchen, W/O To Balcony |
| Master 3rd | 3.04 x 3.84 | Broadloom, 4 Pc Bath, W/I Closet |
| 2nd Br 3rd | 2.74 x 3.41 | Broadloom, Closet, Window |
| XXXXXXXX | XXX XX, XXXX |
XXXXXX XXX XXXX |
$X,XXX |
| XXX XX, XXXX |
XXXXXX XXX XXXX |
$X,XXX | |
| XXXXXXXX | XXX XX, XXXX |
XXXXXXX XXX XXXX |
|
| XXX XX, XXXX |
XXXXXX XXX XXXX |
$XXX,XXX | |
| XXXXXXXX | XXX XX, XXXX |
XXXXXXX XXX XXXX |
|
| XXX XX, XXXX |
XXXXXX XXX XXXX |
$XXX,XXX | |
| XXXXXXXX | XXX XX, XXXX |
XXXX XXX XXXX |
$XXX,XXX |
| XXX XX, XXXX |
XXXXXX XXX XXXX |
$XXX,XXX |
| XXXXXXXX XXXXXX | XXX XX, XXXX | $2,400 XXX XXXX |
| XXXXXXXX XXXXXX | XXX XX, XXXX | $2,500 XXX XXXX |
| XXXXXXXX XXXXXXX | XXX XX, XXXX | XXX XXXX |
| XXXXXXXX XXXXXX | XXX XX, XXXX | $644,900 XXX XXXX |
| XXXXXXXX XXXXXXX | XXX XX, XXXX | XXX XXXX |
| XXXXXXXX XXXXXX | XXX XX, XXXX | $679,000 XXX XXXX |
| XXXXXXXX XXXX | XXX XX, XXXX | $460,000 XXX XXXX |
| XXXXXXXX XXXXXX | XXX XX, XXXX | $472,000 XXX XXXX |

St. Gregory the Great (Elementary)
Elementary: CatholicOur Lady of Peace School
Elementary: CatholicRiver Oaks Public School
Elementary: PublicPost's Corners Public School
Elementary: PublicOodenawi Public School
Elementary: PublicSt Andrew Catholic School
Elementary: CatholicGary Allan High School - Oakville
Secondary: PublicGary Allan High School - STEP
Secondary: PublicAbbey Park High School
Secondary: PublicSt Ignatius of Loyola Secondary School
Secondary: CatholicHoly Trinity Catholic Secondary School
Secondary: CatholicWhite Oaks High School
Secondary: Public- 2 bath
- 2 bed
309 Ellen Davidson Drive, Oakville, Ontario • L6M 0V5 • 1008 - GO Glenorchy



