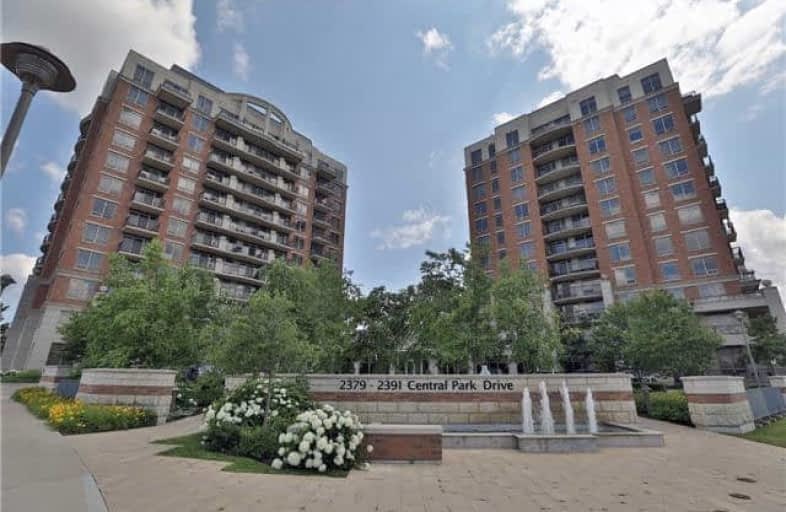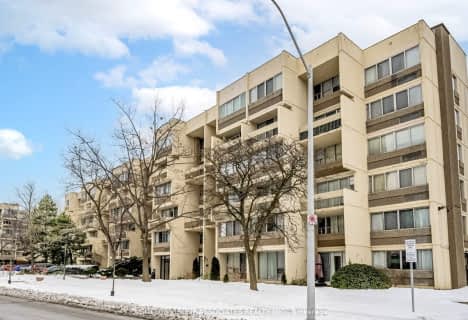Somewhat Walkable
- Some errands can be accomplished on foot.
Some Transit
- Most errands require a car.
Bikeable
- Some errands can be accomplished on bike.

St. Gregory the Great (Elementary)
Elementary: CatholicOur Lady of Peace School
Elementary: CatholicRiver Oaks Public School
Elementary: PublicMunn's Public School
Elementary: PublicPost's Corners Public School
Elementary: PublicSt Andrew Catholic School
Elementary: CatholicÉcole secondaire Gaétan Gervais
Secondary: PublicGary Allan High School - Oakville
Secondary: PublicGary Allan High School - STEP
Secondary: PublicHoly Trinity Catholic Secondary School
Secondary: CatholicIroquois Ridge High School
Secondary: PublicWhite Oaks High School
Secondary: Public-
Holton Heights Park
1315 Holton Heights Dr, Oakville ON 2.57km -
Tom Chater Memorial Park
3195 the Collegeway, Mississauga ON L5L 4Z6 5.61km -
Heritage Way Park
Oakville ON 5.73km
-
TD Bank Financial Group
498 Dundas St W, Oakville ON L6H 6Y3 2.63km -
TD Bank Financial Group
321 Iroquois Shore Rd, Oakville ON L6H 1M3 3.15km -
TD Bank Financial Group
1424 Upper Middle Rd W, Oakville ON L6M 3G3 4.84km
More about this building
View 2391 Central Park Drive, Oakville- 2 bath
- 3 bed
- 1200 sqft
504-1300 Marlborough Court, Oakville, Ontario • L6H 2S2 • 1003 - CP College Park



