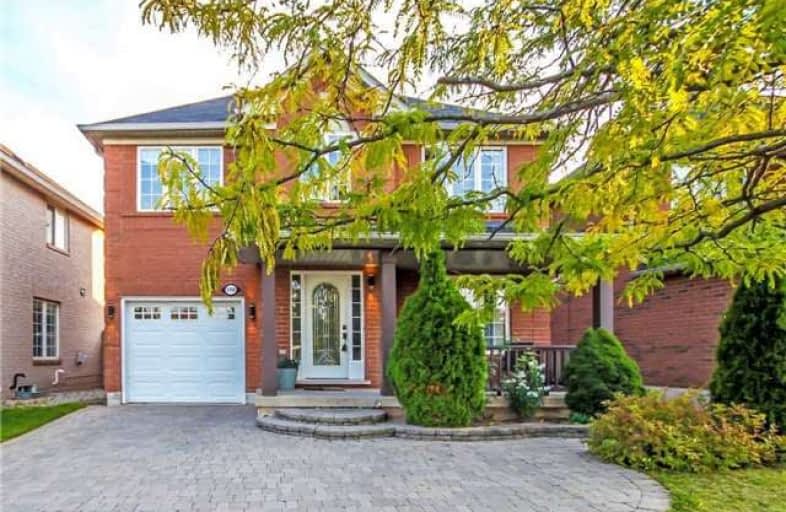Sold on Sep 26, 2017
Note: Property is not currently for sale or for rent.

-
Type: Detached
-
Style: 2-Storey
-
Size: 1100 sqft
-
Lot Size: 39.7 x 75.69 Feet
-
Age: 16-30 years
-
Taxes: $3,328 per year
-
Days on Site: 13 Days
-
Added: Sep 07, 2019 (1 week on market)
-
Updated:
-
Last Checked: 1 hour ago
-
MLS®#: W3926350
-
Listed By: Re/max aboutowne realty corp., brokerage
A Must See,Beautiful Two-Storey Home Currently The Only Detached In West Oak Trails For Under $800,000.This Freshly Painted And Meticulously Cared For Home Is Move-In Ready.This Charming Home Offers Three Bedrooms, Two And A Half Bathrooms And A Fully Finished Basement With A Fireplace.Big Windows Allows For The Most Amount Of Light To Shine Through.A Five-Minute Walk To Oakville Trafalgar Memorial Hospital.Top Rated Schools Are Just Steps Away.You'll Love It
Extras
Above-Ground Pool, Gazebo In The Backyard, Washer, Dryer, All Stainless Steel Appliances, All Electrical Light Fixtures.
Property Details
Facts for 2396 Proudfoot Trail, Oakville
Status
Days on Market: 13
Last Status: Sold
Sold Date: Sep 26, 2017
Closed Date: Oct 19, 2017
Expiry Date: Jan 14, 2018
Sold Price: $730,000
Unavailable Date: Sep 26, 2017
Input Date: Sep 13, 2017
Property
Status: Sale
Property Type: Detached
Style: 2-Storey
Size (sq ft): 1100
Age: 16-30
Area: Oakville
Community: West Oak Trails
Availability Date: Flexible
Assessment Amount: $503,000
Assessment Year: 2016
Inside
Bedrooms: 3
Bathrooms: 3
Kitchens: 1
Rooms: 9
Den/Family Room: Yes
Air Conditioning: Central Air
Fireplace: Yes
Laundry Level: Lower
Central Vacuum: N
Washrooms: 3
Building
Basement: Finished
Heat Type: Forced Air
Heat Source: Electric
Exterior: Brick
Water Supply: Municipal
Special Designation: Unknown
Parking
Driveway: Pvt Double
Garage Spaces: 1
Garage Type: Attached
Covered Parking Spaces: 2
Total Parking Spaces: 3
Fees
Tax Year: 2016
Tax Legal Description: Plan M700 Lot9 S/T Right H784970
Taxes: $3,328
Highlights
Feature: Hospital
Feature: Public Transit
Feature: School
Land
Cross Street: Third Line & Proudfo
Municipality District: Oakville
Fronting On: West
Pool: Abv Grnd
Sewer: Sewers
Lot Depth: 75.69 Feet
Lot Frontage: 39.7 Feet
Additional Media
- Virtual Tour: http://www.myvisuallistings.com/vtnb/248167
Rooms
Room details for 2396 Proudfoot Trail, Oakville
| Type | Dimensions | Description |
|---|---|---|
| Family Main | 12.00 x 11.00 | |
| Dining Main | 11.00 x 9.00 | |
| Powder Rm Main | 4.00 x 5.00 | 2 Pc Bath |
| Kitchen Main | 8.00 x 15.00 | Eat-In Kitchen, W/O To Yard |
| Master 2nd | 10.00 x 15.00 | W/W Closet |
| Bathroom 2nd | 6.00 x 6.00 | 3 Pc Bath |
| 2nd Br 2nd | 9.00 x 17.00 | |
| 3rd Br 2nd | 10.00 x 10.00 | |
| Bathroom Lower | 4.00 x 5.00 | 3 Pc Bath |
| XXXXXXXX | XXX XX, XXXX |
XXXX XXX XXXX |
$XXX,XXX |
| XXX XX, XXXX |
XXXXXX XXX XXXX |
$XXX,XXX |
| XXXXXXXX XXXX | XXX XX, XXXX | $730,000 XXX XXXX |
| XXXXXXXX XXXXXX | XXX XX, XXXX | $749,999 XXX XXXX |

Our Lady of Peace School
Elementary: CatholicSt. Teresa of Calcutta Elementary School
Elementary: CatholicSt. John Paul II Catholic Elementary School
Elementary: CatholicEmily Carr Public School
Elementary: PublicForest Trail Public School (Elementary)
Elementary: PublicWest Oak Public School
Elementary: PublicÉSC Sainte-Trinité
Secondary: CatholicGary Allan High School - STEP
Secondary: PublicAbbey Park High School
Secondary: PublicGarth Webb Secondary School
Secondary: PublicSt Ignatius of Loyola Secondary School
Secondary: CatholicHoly Trinity Catholic Secondary School
Secondary: Catholic

