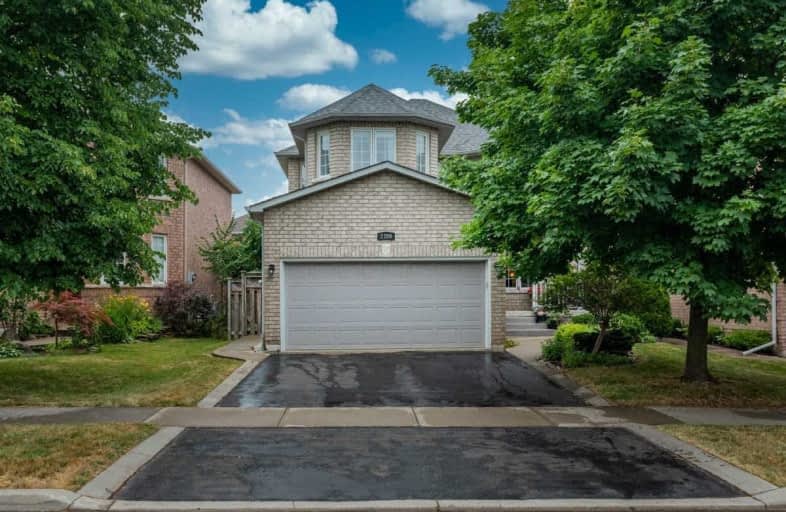Sold on Jul 28, 2020
Note: Property is not currently for sale or for rent.

-
Type: Detached
-
Style: 2-Storey
-
Size: 1500 sqft
-
Lot Size: 41.27 x 112.63 Feet
-
Age: 16-30 years
-
Taxes: $5,019 per year
-
Days on Site: 11 Days
-
Added: Jul 17, 2020 (1 week on market)
-
Updated:
-
Last Checked: 2 hours ago
-
MLS®#: W4834532
-
Listed By: Royal lepage realty plus oakville, brokerage
Fabulous 4 Bed, 3.5 Bath Family Home In Desirable River Oaks Neighbourhood. Curb Appeal, 2 Gar, Welcoming Porch. 1930 Sf Mf Offering 2500+ Sf Of Fin Living Space. Prof Landscpd Front Walkway To Inviting Front Porch Surrounded By Lush Gardens. Inviting Mf Formal Liv / Din Rm, Hw Flrs, Feature Window. Eat-In Kitch & Brkfst Bar, Backsplsh & W-O To Back Back Yard&Deck.
Extras
Kitch Open Conc To Fam Rm W Gas Fp. 2nd Flr Master, W-I Closet, & Reno Bath W Glass Shower, Bsmt Fin, Lg Rec Rm, Den Can Be 5th Bed Rm, Cold Rm & 4 Pc Bath. Furnace & Ac (End 2017), Roof (2012). Location ! Schools, Parks, Arenas, Hwys
Property Details
Facts for 2399 East Gate Crescent, Oakville
Status
Days on Market: 11
Last Status: Sold
Sold Date: Jul 28, 2020
Closed Date: Aug 31, 2020
Expiry Date: Oct 17, 2020
Sold Price: $1,045,000
Unavailable Date: Jul 28, 2020
Input Date: Jul 17, 2020
Property
Status: Sale
Property Type: Detached
Style: 2-Storey
Size (sq ft): 1500
Age: 16-30
Area: Oakville
Community: River Oaks
Availability Date: Flexible
Assessment Amount: $1
Assessment Year: 2020
Inside
Bedrooms: 4
Bathrooms: 4
Kitchens: 1
Rooms: 9
Den/Family Room: Yes
Air Conditioning: Central Air
Fireplace: Yes
Laundry Level: Main
Central Vacuum: Y
Washrooms: 4
Building
Basement: Finished
Heat Type: Forced Air
Heat Source: Gas
Exterior: Brick
Water Supply: Municipal
Special Designation: Unknown
Other Structures: Garden Shed
Parking
Driveway: Pvt Double
Garage Spaces: 2
Garage Type: Built-In
Covered Parking Spaces: 2
Total Parking Spaces: 4
Fees
Tax Year: 2020
Tax Legal Description: Lot 65, Plan 20M643 ; T/W 833957 & 834110 ; Oakvil
Taxes: $5,019
Highlights
Feature: Fenced Yard
Feature: Hospital
Feature: Park
Feature: Rec Centre
Feature: School
Land
Cross Street: Neyagawa / River Gle
Municipality District: Oakville
Fronting On: East
Parcel Number: 249240510
Pool: None
Sewer: None
Lot Depth: 112.63 Feet
Lot Frontage: 41.27 Feet
Acres: < .50
Zoning: Res
Additional Media
- Virtual Tour: https://my.matterport.com/show/?m=yPXToTysHz7&mls=1
Rooms
Room details for 2399 East Gate Crescent, Oakville
| Type | Dimensions | Description |
|---|---|---|
| Dining Main | 3.05 x 5.49 | Combined W/Living, Hardwood Floor |
| Family Main | 3.35 x 5.18 | Gas Fireplace, Hardwood Floor |
| Kitchen Main | 2.97 x 3.25 | Breakfast Bar |
| Breakfast Main | 2.54 x 3.25 | W/O To Yard |
| Family Main | 3.35 x 5.18 | Hardwood Floor |
| Master 2nd | 3.35 x 5.38 | Ensuite Bath, W/I Closet, Broadloom |
| 2nd Br 2nd | 3.05 x 3.51 | Broadloom |
| 3rd Br 2nd | 3.05 x 3.81 | Broadloom |
| 4th Br 2nd | 3.05 x 3.20 | Broadloom |
| Rec Bsmt | 3.10 x 8.33 | Broadloom |
| Den Bsmt | 2.44 x 3.15 | Broadloom |

| XXXXXXXX | XXX XX, XXXX |
XXXX XXX XXXX |
$X,XXX,XXX |
| XXX XX, XXXX |
XXXXXX XXX XXXX |
$X,XXX,XXX |
| XXXXXXXX XXXX | XXX XX, XXXX | $1,045,000 XXX XXXX |
| XXXXXXXX XXXXXX | XXX XX, XXXX | $1,075,000 XXX XXXX |

St. Gregory the Great (Elementary)
Elementary: CatholicOur Lady of Peace School
Elementary: CatholicSt. Teresa of Calcutta Elementary School
Elementary: CatholicOodenawi Public School
Elementary: PublicForest Trail Public School (Elementary)
Elementary: PublicWest Oak Public School
Elementary: PublicGary Allan High School - Oakville
Secondary: PublicGary Allan High School - STEP
Secondary: PublicAbbey Park High School
Secondary: PublicGarth Webb Secondary School
Secondary: PublicSt Ignatius of Loyola Secondary School
Secondary: CatholicHoly Trinity Catholic Secondary School
Secondary: Catholic
