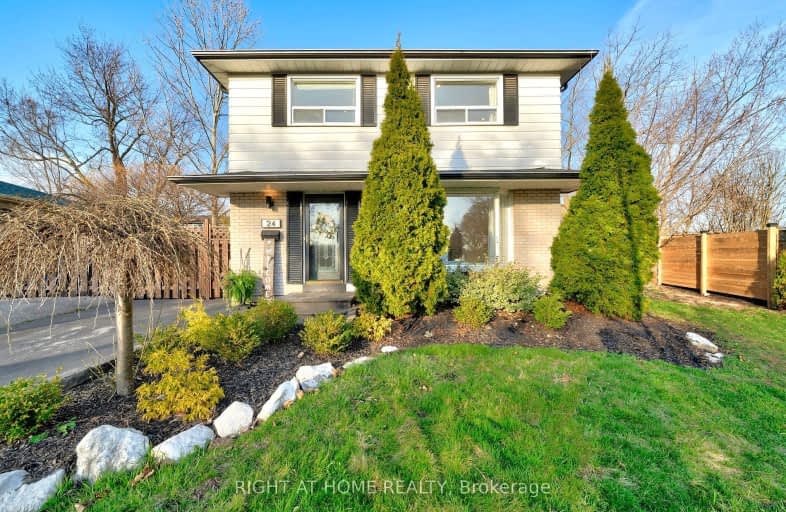Car-Dependent
- Most errands require a car.
Some Transit
- Most errands require a car.
Bikeable
- Some errands can be accomplished on bike.

École élémentaire École élémentaire Gaetan-Gervais
Elementary: PublicÉcole élémentaire du Chêne
Elementary: PublicSt Michaels Separate School
Elementary: CatholicMontclair Public School
Elementary: PublicMunn's Public School
Elementary: PublicSunningdale Public School
Elementary: PublicÉcole secondaire Gaétan Gervais
Secondary: PublicGary Allan High School - Oakville
Secondary: PublicGary Allan High School - STEP
Secondary: PublicHoly Trinity Catholic Secondary School
Secondary: CatholicIroquois Ridge High School
Secondary: PublicWhite Oaks High School
Secondary: Public-
The Original Six Line Pub
1500 Sixth Line, Oakville, ON L6H 2P2 0.82km -
Goodfellas Wood Oven Pizza
240 Leighland Avenue, Oakville, ON L6H 3H6 1.31km -
Monaghan's Sports Pub & Grill
1289 Marlborough Court, Oakville, ON L6H 2R9 1.39km
-
Starbucks
215 North Service Road West, Oakville, ON L6M 3R2 0.98km -
Starbucks
223 North Service Road W, Oakville, ON L6M 3R2 1.01km -
McDonald's
210 North Service Road West, Oakville, ON L6M 2Y2 1.26km
-
GoodLife Fitness
300 North Service Road W, Oakville, ON L6M 2S2 1.52km -
Revolution Fitness Center
220 Wyecroft Road, Unit 49, Oakville, ON L6K 3T9 1.5km -
FitBox Studio
33 Shepherd Road, Oakville, ON L6K 2G6 1.7km
-
Shoppers Drug Mart
240 Leighland Ave, 167, Oakville, ON L6H 3H6 1.25km -
CIMS Guardian Pharmacy
1235 Trafalgar Road, Oakville, ON L6H 3P1 1.31km -
Queens Medical Center
1289 Marlborough Crt, Oakville, ON L6H 2R9 1.39km
-
Vito's Pizza and Wings
1500 6th Line, Oakville, ON L6H 2P2 0.81km -
M&E House sushi+ramen
1500 sixth line unit6, Oakville, ON L6H 2P2 0.82km -
The Wingery
1500 Sixth Line, Oakville, ON L6H 2P2 0.82km
-
Oakville Place
240 Leighland Ave, Oakville, ON L6H 3H6 1.25km -
Upper Oakville Shopping Centre
1011 Upper Middle Road E, Oakville, ON L6H 4L2 2.67km -
Queenline Centre
1540 North Service Rd W, Oakville, ON L6M 4A1 4.14km
-
Healthy Planet - Oakville QEW & Dorval
210 North Service Rd W, Oakville, ON L6M 2Y2 1km -
Famijoy Supermarket
125 Cross Ave, Oakville, ON L6J 1.36km -
Metro
1A-280 North Service Road W, Oakville, ON L6M 2S2 1.38km
-
LCBO
321 Cornwall Drive, Suite C120, Oakville, ON L6J 7Z5 1.97km -
The Beer Store
1011 Upper Middle Road E, Oakville, ON L6H 4L2 2.67km -
LCBO
251 Oak Walk Dr, Oakville, ON L6H 6M3 3.16km
-
Dorval Petro Canada
1123 Dorval Drive, Oakville, ON L6M 3H9 1.1km -
Trafalgar Tire
350 Iroquois Shore Road, Oakville, ON L6H 1M3 1.5km -
Petro-Canada
350 Iroquois Shore Rd, Oakville, ON L6H 1M4 1.5km
-
Film.Ca Cinemas
171 Speers Road, Unit 25, Oakville, ON L6K 3W8 1.77km -
Five Drive-In Theatre
2332 Ninth Line, Oakville, ON L6H 7G9 5.1km -
Cineplex - Winston Churchill VIP
2081 Winston Park Drive, Oakville, ON L6H 6P5 6.18km
-
White Oaks Branch - Oakville Public Library
1070 McCraney Street E, Oakville, ON L6H 2R6 0.45km -
Oakville Public Library - Central Branch
120 Navy Street, Oakville, ON L6J 2Z4 3.11km -
Oakville Public Library
1274 Rebecca Street, Oakville, ON L6L 1Z2 4.72km
-
Oakville Hospital
231 Oak Park Boulevard, Oakville, ON L6H 7S8 2.79km -
Oakville Trafalgar Memorial Hospital
3001 Hospital Gate, Oakville, ON L6M 0L8 5.1km -
LifeLabs
1235 Trafalgar Rd, Ste B-08, Oakville, ON L6H 3P1 1.34km
-
Post Park
Macdonald Rd & Chartwell Rd, Oakville ON 3.2km -
Lakeside Park
2 Navy St (at Front St.), Oakville ON L6J 2Y5 3.48km -
Dingle Park
Oakville ON 3.51km
-
RBC Royal Bank
279 Lakeshore Rd E (at Trafalgar Rd.), Oakville ON L6J 1H9 3.21km -
RBC Royal Bank
2501 3rd Line (Dundas St W), Oakville ON L6M 5A9 4.68km -
TD Canada Trust ATM
1515 Rebecca St, Oakville ON L6L 5G8 5.21km
- 4 bath
- 4 bed
- 1500 sqft
2010 Blue Jay Boulevard, Oakville, Ontario • L6M 3W2 • West Oak Trails
- 3 bath
- 4 bed
- 1500 sqft
131 Genesee Drive, Oakville, Ontario • L6H 5Z3 • 1015 - RO River Oaks
- 4 bath
- 4 bed
- 1500 sqft
1390 Brookstar Drive, Oakville, Ontario • L6M 3W2 • West Oak Trails
- 4 bath
- 4 bed
- 1500 sqft
1491 Princeton Crescent, Oakville, Ontario • L6H 4H3 • 1003 - CP College Park
- 4 bath
- 4 bed
67 River Oaks Boulevard West, Oakville, Ontario • L6H 3N4 • 1015 - RO River Oaks










