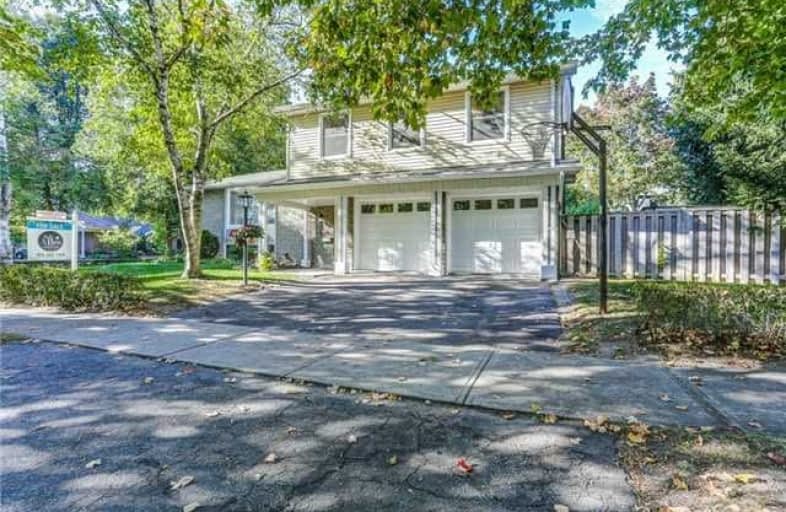Sold on Nov 22, 2017
Note: Property is not currently for sale or for rent.

-
Type: Detached
-
Style: Sidesplit 4
-
Lot Size: 59.99 x 96 Feet
-
Age: 31-50 years
-
Taxes: $5,274 per year
-
Days on Site: 49 Days
-
Added: Sep 07, 2019 (1 month on market)
-
Updated:
-
Last Checked: 1 hour ago
-
MLS®#: W3947053
-
Listed By: Sutton group-summit realty inc., brokerage
Beautifully Upgraded 4 Bdrm Home On A Coveted Street In Se Oakville On A Spectacular Premium Corner Lot. Gorgeous Backyard Oasis Offers Covered Stamped Concrete Patio W/ Hot Tub, Fire Pit & Beautiful Perennials. Kitchen Features New Skylight & Pot Lights. Pride Of Ownership Is Evident Throughout This Home; It Has Been Meticulously Maintained & Thoughtfully Updated. Close To Downtown, Ot High School (Ranked #4 In Ontario) E.J. James, Maple Grove, 5 Min To Go.
Extras
Stainless Steel Fridge, Stainless Steel Stove, Stainless Steel Dishwasher, Washer And Dryer, All Elfs, All Window Coverings, Gdo & Remote, Hot Tub. Entertainment Unit In Lower Level Negotiable.
Property Details
Facts for 240 Chebucto Drive, Oakville
Status
Days on Market: 49
Last Status: Sold
Sold Date: Nov 22, 2017
Closed Date: Mar 09, 2018
Expiry Date: Feb 04, 2018
Sold Price: $1,171,000
Unavailable Date: Nov 22, 2017
Input Date: Oct 04, 2017
Property
Status: Sale
Property Type: Detached
Style: Sidesplit 4
Age: 31-50
Area: Oakville
Community: Eastlake
Availability Date: Tba
Inside
Bedrooms: 4
Bathrooms: 3
Kitchens: 1
Rooms: 8
Den/Family Room: Yes
Air Conditioning: Central Air
Fireplace: Yes
Washrooms: 3
Building
Basement: Finished
Basement 2: Full
Heat Type: Forced Air
Heat Source: Gas
Exterior: Alum Siding
Exterior: Brick
Water Supply: Municipal
Special Designation: Unknown
Parking
Driveway: Private
Garage Spaces: 2
Garage Type: Attached
Covered Parking Spaces: 2
Total Parking Spaces: 4
Fees
Tax Year: 2017
Tax Legal Description: Pcl-82-1,Sec M85;Lt82,Pl M85; Oakville
Taxes: $5,274
Highlights
Feature: Fenced Yard
Feature: Lake/Pond
Feature: Park
Feature: Public Transit
Feature: School
Land
Cross Street: Lakeshore & Ford Dr
Municipality District: Oakville
Fronting On: East
Pool: None
Sewer: Sewers
Lot Depth: 96 Feet
Lot Frontage: 59.99 Feet
Additional Media
- Virtual Tour: https://mls.youriguide.com/240_chebucto_dr_oakville_on
Rooms
Room details for 240 Chebucto Drive, Oakville
| Type | Dimensions | Description |
|---|---|---|
| Living Main | 5.93 x 3.65 | |
| Dining Main | 3.38 x 3.66 | |
| Kitchen Main | 3.30 x 3.52 | |
| Family Ground | 5.38 x 3.03 | |
| Master 2nd | 4.81 x 3.95 | |
| Br 2nd | 2.90 x 3.95 | |
| Br 2nd | 3.40 x 3.65 | |
| Br 2nd | 2.39 x 3.65 | |
| Rec Bsmt | 5.58 x 7.14 | |
| Utility Bsmt | 4.24 x 2.42 |
| XXXXXXXX | XXX XX, XXXX |
XXXX XXX XXXX |
$X,XXX,XXX |
| XXX XX, XXXX |
XXXXXX XXX XXXX |
$X,XXX,XXX |
| XXXXXXXX XXXX | XXX XX, XXXX | $1,171,000 XXX XXXX |
| XXXXXXXX XXXXXX | XXX XX, XXXX | $1,265,000 XXX XXXX |

Hillside Public School Public School
Elementary: PublicSt Helen Separate School
Elementary: CatholicSt Luke Elementary School
Elementary: CatholicSt Vincent's Catholic School
Elementary: CatholicE J James Public School
Elementary: PublicMaple Grove Public School
Elementary: PublicÉcole secondaire Gaétan Gervais
Secondary: PublicClarkson Secondary School
Secondary: PublicIona Secondary School
Secondary: CatholicLorne Park Secondary School
Secondary: PublicOakville Trafalgar High School
Secondary: PublicSt Thomas Aquinas Roman Catholic Secondary School
Secondary: Catholic

