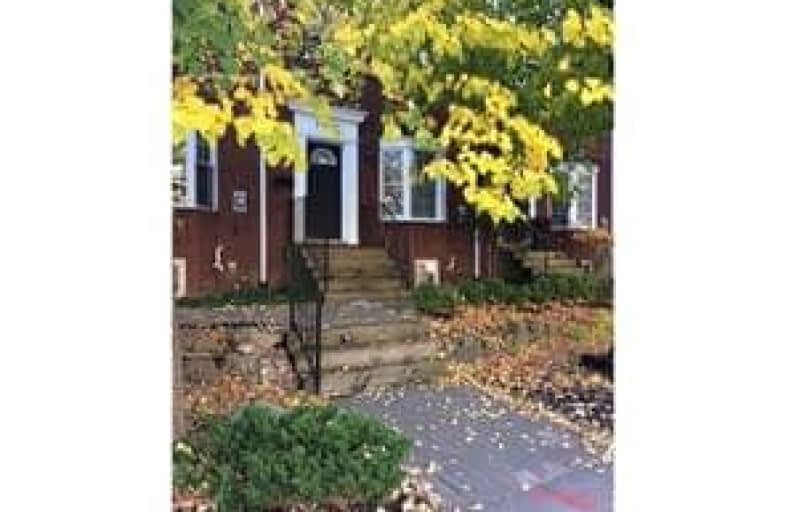Sold on May 16, 2019
Note: Property is not currently for sale or for rent.

-
Type: Att/Row/Twnhouse
-
Style: 2-Storey
-
Lease Term: 1 Year
-
Possession: Flexible
-
All Inclusive: N
-
Lot Size: 17.32 x 93.83 Feet
-
Age: No Data
-
Days on Site: 3 Days
-
Added: Sep 07, 2019 (3 days on market)
-
Updated:
-
Last Checked: 3 months ago
-
MLS®#: O4449096
-
Listed By: Royal lepage realty plus oakville, brokerage
Converted Omdreb Listing(30734590)*Comments May Be Truncated.*Perfect Location. Live In The Core Of Bronte In A Freehold Townhouse. Newer Kitchen, Newer Carpets, Updated Bathrooms. Spacious Living Room With Access To Massive Deck (Fitted With Gaz Line For Bbq) Allowing To Enjoy Summer. Double Car Garage. Steps From The Lake, Restaurants And Coffee Shops, Groceries, Public Transit.
Property Details
Facts for 2402 Marine Drive, Oakville
Status
Days on Market: 3
Last Status: Sold
Sold Date: May 16, 2019
Closed Date: Nov 30, -0001
Expiry Date: Sep 18, 2019
Sold Price: $2,300
Unavailable Date: May 16, 2019
Input Date: May 14, 2019
Prior LSC: Listing with no contract changes
Property
Status: Lease
Property Type: Att/Row/Twnhouse
Style: 2-Storey
Area: Oakville
Community: Bronte West
Availability Date: Flexible
Assessment Amount: $395,000
Assessment Year: 2016
Inside
Bedrooms: 1
Bedrooms Plus: 1
Bathrooms: 2
Kitchens: 1
Rooms: 4
Air Conditioning: Central Air
Washrooms: 2
Utilities
Utilities Included: N
Building
Basement: W/O
Basement 2: Full
Heat Type: Forced Air
Heat Source: Gas
Exterior: Brick
Water Supply: Municipal
Parking
Driveway: None
Parking Included: Yes
Garage Spaces: 2
Total Parking Spaces: 2
Fees
Central A/C Included: No
Common Elements Included: No
Heating Included: No
Hydro Included: No
Water Included: No
Tax Legal Description: Pcl 80-4, Sec M8; Pt Lt 80, Pl M8 Part 5, 11, 20R7
Highlights
Feature: Beach
Feature: Lake/Pond
Feature: Marina
Feature: Park
Feature: Place Of Worship
Feature: Rec Centre
Land
Cross Street: Bronte/ Lakeshore
Municipality District: Oakville
Fronting On: South
Parcel Number: 247610111
Pool: None
Sewer: Sewers
Lot Depth: 93.83 Feet
Lot Frontage: 17.32 Feet
Lot Irregularities: Rectangular
Acres: < .50
Zoning: Residential
Payment Frequency: Monthly
Rooms
Room details for 2402 Marine Drive, Oakville
| Type | Dimensions | Description |
|---|---|---|
| Family Main | 3.86 x 5.49 | |
| Kitchen Main | 2.84 x 3.68 | |
| Master 2nd | 3.17 x 4.93 | |
| Bathroom 2nd | - | 4 Pc Bath |
| Laundry Bsmt | - | |
| Br Bsmt | 4.09 x 5.49 | |
| Bathroom Bsmt | - | 4 Pc Bath |
| XXXXXXXX | XXX XX, XXXX |
XXXX XXX XXXX |
$X,XXX |
| XXX XX, XXXX |
XXXXXX XXX XXXX |
$X,XXX | |
| XXXXXXXX | XXX XX, XXXX |
XXXX XXX XXXX |
$XXX,XXX |
| XXX XX, XXXX |
XXXXXX XXX XXXX |
$XXX,XXX |
| XXXXXXXX XXXX | XXX XX, XXXX | $2,300 XXX XXXX |
| XXXXXXXX XXXXXX | XXX XX, XXXX | $2,300 XXX XXXX |
| XXXXXXXX XXXX | XXX XX, XXXX | $690,000 XXX XXXX |
| XXXXXXXX XXXXXX | XXX XX, XXXX | $699,900 XXX XXXX |

École élémentaire Patricia-Picknell
Elementary: PublicBrookdale Public School
Elementary: PublicGladys Speers Public School
Elementary: PublicSt Joseph's School
Elementary: CatholicEastview Public School
Elementary: PublicSt Dominics Separate School
Elementary: CatholicRobert Bateman High School
Secondary: PublicAbbey Park High School
Secondary: PublicGarth Webb Secondary School
Secondary: PublicSt Ignatius of Loyola Secondary School
Secondary: CatholicThomas A Blakelock High School
Secondary: PublicSt Thomas Aquinas Roman Catholic Secondary School
Secondary: Catholic

