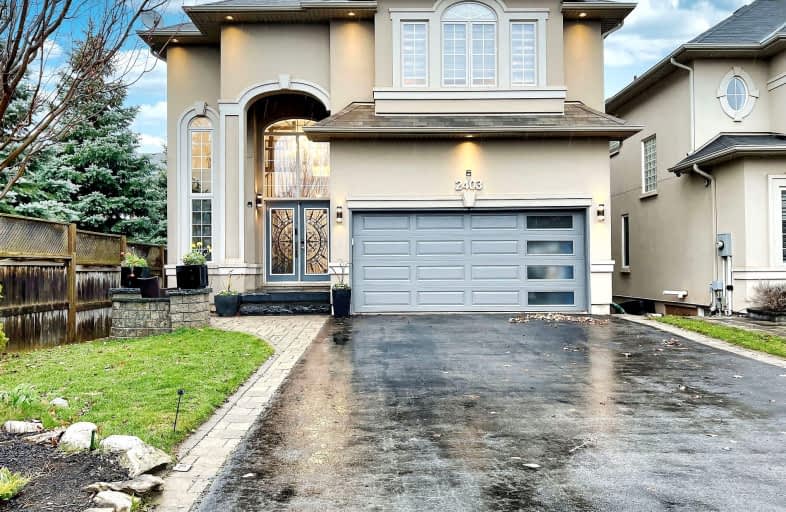
Car-Dependent
- Most errands require a car.
Some Transit
- Most errands require a car.
Very Bikeable
- Most errands can be accomplished on bike.

ÉIC Sainte-Trinité
Elementary: CatholicSt Joan of Arc Catholic Elementary School
Elementary: CatholicCaptain R. Wilson Public School
Elementary: PublicSt. John Paul II Catholic Elementary School
Elementary: CatholicPalermo Public School
Elementary: PublicEmily Carr Public School
Elementary: PublicÉSC Sainte-Trinité
Secondary: CatholicAbbey Park High School
Secondary: PublicCorpus Christi Catholic Secondary School
Secondary: CatholicGarth Webb Secondary School
Secondary: PublicSt Ignatius of Loyola Secondary School
Secondary: CatholicHoly Trinity Catholic Secondary School
Secondary: Catholic-
Palermo Pub
2512 Old Bronte Road, Oakville, ON L6M 0.83km -
House Of Wings
2501 Third Line, Oakville, ON L6M 5A9 1.39km -
The Stout Monk
478 Dundas Street W, #1, Oakville, ON L6H 6Y3 3.48km
-
Dolci e Caffe
3075 Hospital Gate, Oakville, ON L6M 1M1 0.98km -
Starbucks
2501 Third Line, Unit 1, Building C, Oakville, ON L6M 5A9 1.29km -
Starbucks
2983 Westoak Trails Boulevard, Oakville, ON L6M 5E4 1.34km
-
Fitness Experts
2435 Greenwich Drive, Unit 8, Oakville, ON L6M 0S4 0.61km -
Tidal CrossFit Bronte
2334 Wyecroft Road, Unit B11, Oakville, ON L6L 6M1 4.46km -
LA Fitness
3011 Appleby Line, Burlington, ON L7M 0V7 4.55km
-
IDA Postmaster Pharmacy
2540 Postmaster Drive, Oakville, ON L6M 0N2 0.23km -
ORIGINS Pharmacy & Compounding Lab
3075 Hospital Gate, Unit 108, Oakville, ON L6M 1M1 0.89km -
Shoppers Drug Mart
2501 Third Line, Building B, Oakville, ON L6M 5A9 1.28km
-
Olive Press
2322 Dundas St W, Oakville, ON L6M 4J3 0.09km -
Funky Thai
2383 Dundas Street W, Oakville, ON L6M 4J3 0.26km -
Finjan Restaurant
2520 Postmaster Drive, Unit 3, Oakville, ON L6M 0N2 0.26km
-
Queenline Centre
1540 North Service Rd W, Oakville, ON L6M 4A1 3.77km -
Appleby Crossing
2435 Appleby Line, Burlington, ON L7R 3X4 4.81km -
Smart Centres
4515 Dundas Street, Burlington, ON L7M 5B4 5.02km
-
FreshCo
2501 Third Line, Oakville, ON L6M 4H8 1.36km -
Sobeys
1500 Upper Middle Road W, Oakville, ON L6M 3G3 2.29km -
Food Basics
478 Dundas Street W, Oakville, ON L6H 6Y3 3.49km
-
LCBO
251 Oak Walk Dr, Oakville, ON L6H 6M3 6.35km -
LCBO
3041 Walkers Line, Burlington, ON L5L 5Z6 6.94km -
The Beer Store
1011 Upper Middle Road E, Oakville, ON L6H 4L2 7.62km
-
Esso Wash'n'go
1499 Upper Middle Rd W, Oakville, ON L6M 3Y3 2.14km -
Circle K
1499 Upper Middle Road W, Oakville, ON L6L 4A7 2.14km -
Petro-Canada
1020 Dundas Street W, Oakville, ON L6H 6Z6 3.27km
-
Cineplex Cinemas
3531 Wyecroft Road, Oakville, ON L6L 0B7 5.43km -
Film.Ca Cinemas
171 Speers Road, Unit 25, Oakville, ON L6K 3W8 6.42km -
Five Drive-In Theatre
2332 Ninth Line, Oakville, ON L6H 7G9 9.57km
-
White Oaks Branch - Oakville Public Library
1070 McCraney Street E, Oakville, ON L6H 2R6 6.01km -
Oakville Public Library
1274 Rebecca Street, Oakville, ON L6L 1Z2 6.3km -
Burlington Public Libraries & Branches
676 Appleby Line, Burlington, ON L7L 5Y1 7.73km
-
Oakville Trafalgar Memorial Hospital
3001 Hospital Gate, Oakville, ON L6M 0L8 1.14km -
Oakville Hospital
231 Oak Park Boulevard, Oakville, ON L6H 7S8 6.33km -
Milton District Hospital
725 Bronte Street S, Milton, ON L9T 9K1 10.18km
-
Lion's Valley Park
Oakville ON 2.51km -
Heritage Way Park
Oakville ON 2.49km -
Orchard Community Park
2223 Sutton Dr (at Blue Spruce Avenue), Burlington ON L7L 0B9 3.91km
-
TD Bank Financial Group
2993 Westoak Trails Blvd (at Bronte Rd.), Oakville ON L6M 5E4 1.4km -
RBC Royal Bank
2501 3rd Line (Dundas St W), Oakville ON L6M 5A9 1.39km -
RBC Royal Bank
2495 Appleby Line (at Dundas St.), Burlington ON L7L 0B6 4.86km
- 4 bath
- 4 bed
- 3000 sqft
3351 Harasym Trail, Oakville, Ontario • L6M 5L8 • 1012 - NW Northwest
- 6 bath
- 5 bed
- 2500 sqft
2408 Edward Leaver Trail, Oakville, Ontario • L6M 4G3 • 1007 - GA Glen Abbey
- 4 bath
- 4 bed
- 3000 sqft
2420 Spring Meadow Way, Oakville, Ontario • L6M 0R6 • 1019 - WM Westmount
- 3 bath
- 4 bed
- 2000 sqft
2443 Millstone Drive, Oakville, Ontario • L6M 0K6 • 1022 - WT West Oak Trails
- 3 bath
- 4 bed
- 2000 sqft
2243 Vista Oak Road, Oakville, Ontario • L6M 3L8 • 1022 - WT West Oak Trails
- 4 bath
- 4 bed
- 2500 sqft
2085 Ashmore Drive, Oakville, Ontario • L6M 4T2 • 1019 - WM Westmount
- 4 bath
- 4 bed
- 2500 sqft
2390 Calloway Drive, Oakville, Ontario • L6M 0C1 • 1019 - WM Westmount
- 4 bath
- 4 bed
- 2500 sqft
2301 Baronwood Drive, Oakville, Ontario • L6M 4Z6 • 1022 - WT West Oak Trails
- 5 bath
- 4 bed
- 2500 sqft
2235 Hatfield Drive, Oakville, Ontario • L6M 4W4 • 1022 - WT West Oak Trails











