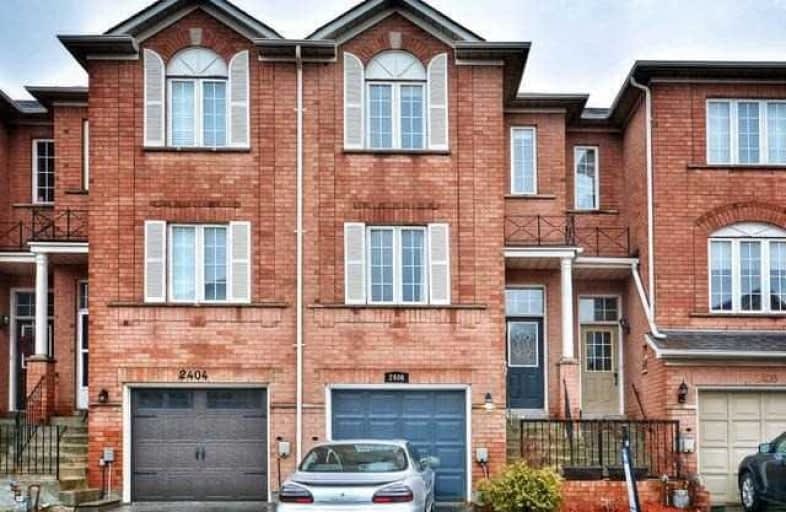Removed on Oct 04, 2018
Note: Property is not currently for sale or for rent.

-
Type: Att/Row/Twnhouse
-
Style: 3-Storey
-
Size: 1100 sqft
-
Lot Size: 16.34 x 80.94 Feet
-
Age: 16-30 years
-
Taxes: $2,929 per year
-
Days on Site: 37 Days
-
Added: Sep 07, 2019 (1 month on market)
-
Updated:
-
Last Checked: 1 hour ago
-
MLS®#: W4230701
-
Listed By: Royal lepage real estate services ltd., brokerage
Bright Oakville Freehold Town Home Backing Onto Ravine. Boasting 2 Large Bedrooms, Both With Walk In Closets. Bright White Eat In Kitchen With An Over Sized Balcony Overlooking Beautiful Ravine And Gorgeous Sunset Views. Main Level Recreation Room With Gas Fire Place And Crawl Space For Extra Storage. Laundry Room Has Walk Out To Backyard And Inside Entry To Your Garage. Parking For 2 Cars On Driveway As Well. Well Maintained, Decorated In Neutral Colors.
Extras
Fridge, Stove, Dishwasher, Microwave, Clothes Washer Dryer, Hot Water Tank, All Window Coverings, All Light Fixtures
Property Details
Facts for 2406 Ravinebrook Crescent, Oakville
Status
Days on Market: 37
Last Status: Terminated
Sold Date: Mar 13, 2025
Closed Date: Nov 30, -0001
Expiry Date: Oct 30, 2018
Unavailable Date: Oct 04, 2018
Input Date: Aug 28, 2018
Property
Status: Sale
Property Type: Att/Row/Twnhouse
Style: 3-Storey
Size (sq ft): 1100
Age: 16-30
Area: Oakville
Community: Uptown Core
Availability Date: 1-30
Inside
Bedrooms: 2
Bathrooms: 2
Kitchens: 1
Rooms: 7
Den/Family Room: No
Air Conditioning: Central Air
Fireplace: Yes
Washrooms: 2
Building
Basement: None
Heat Type: Forced Air
Heat Source: Gas
Exterior: Brick
Water Supply: Municipal
Special Designation: Unknown
Parking
Driveway: Private
Garage Spaces: 1
Garage Type: Built-In
Covered Parking Spaces: 2
Total Parking Spaces: 3
Fees
Tax Year: 2018
Tax Legal Description: Pt Blk 4, Pl 20M730, Pt 5, 20R13430
Taxes: $2,929
Highlights
Feature: Park
Feature: Place Of Worship
Feature: Public Transit
Feature: Ravine
Land
Cross Street: Trafalgar To Postrid
Municipality District: Oakville
Fronting On: East
Pool: None
Sewer: Sewers
Lot Depth: 80.94 Feet
Lot Frontage: 16.34 Feet
Additional Media
- Virtual Tour: http://tours.realestatetoursontario.com/ub/87974
Rooms
Room details for 2406 Ravinebrook Crescent, Oakville
| Type | Dimensions | Description |
|---|---|---|
| Master 3rd | 3.30 x 4.67 | W/I Closet |
| 2nd Br 3rd | 3.17 x 3.84 | W/I Closet |
| Bathroom 3rd | - | 4 Pc Bath, Laminate |
| Living 2nd | 3.17 x 5.74 | Laminate |
| Kitchen 2nd | 2.57 x 4.67 | W/O To Deck, Laminate, Eat-In Kitchen |
| Bathroom 2nd | - | 2 Pc Bath, Laminate |
| Foyer Main | - | |
| Rec Ground | - | Gas Fireplace |
| Laundry Ground | - | W/O To Yard, W/O To Garage |
| XXXXXXXX | XXX XX, XXXX |
XXXXXXX XXX XXXX |
|
| XXX XX, XXXX |
XXXXXX XXX XXXX |
$XXX,XXX | |
| XXXXXXXX | XXX XX, XXXX |
XXXX XXX XXXX |
$XXX,XXX |
| XXX XX, XXXX |
XXXXXX XXX XXXX |
$XXX,XXX |
| XXXXXXXX XXXXXXX | XXX XX, XXXX | XXX XXXX |
| XXXXXXXX XXXXXX | XXX XX, XXXX | $579,900 XXX XXXX |
| XXXXXXXX XXXX | XXX XX, XXXX | $615,000 XXX XXXX |
| XXXXXXXX XXXXXX | XXX XX, XXXX | $599,900 XXX XXXX |

River Oaks Public School
Elementary: PublicMunn's Public School
Elementary: PublicPost's Corners Public School
Elementary: PublicSt Marguerite d'Youville Elementary School
Elementary: CatholicSt Andrew Catholic School
Elementary: CatholicJoshua Creek Public School
Elementary: PublicÉcole secondaire Gaétan Gervais
Secondary: PublicGary Allan High School - Oakville
Secondary: PublicGary Allan High School - STEP
Secondary: PublicHoly Trinity Catholic Secondary School
Secondary: CatholicIroquois Ridge High School
Secondary: PublicWhite Oaks High School
Secondary: Public

