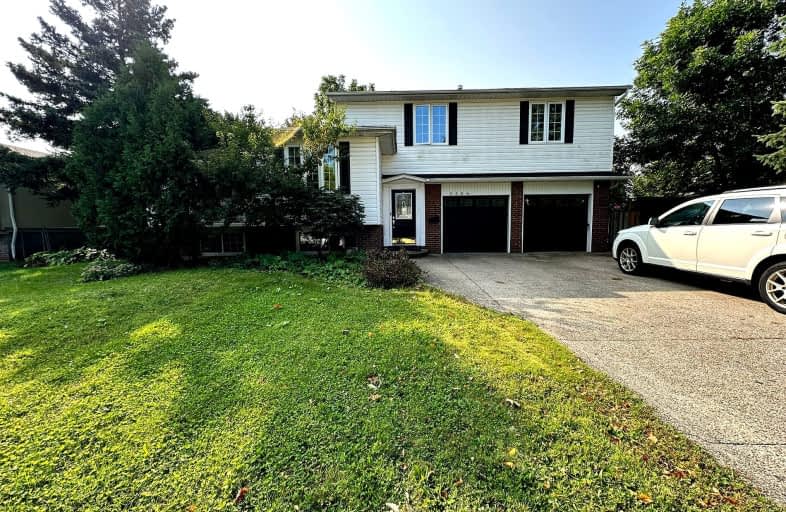Somewhat Walkable
- Some errands can be accomplished on foot.
52
/100
Some Transit
- Most errands require a car.
40
/100
Bikeable
- Some errands can be accomplished on bike.
61
/100

École élémentaire Patricia-Picknell
Elementary: Public
2.17 km
Brookdale Public School
Elementary: Public
2.67 km
Gladys Speers Public School
Elementary: Public
0.80 km
St Joseph's School
Elementary: Catholic
2.43 km
Eastview Public School
Elementary: Public
0.58 km
St Dominics Separate School
Elementary: Catholic
0.31 km
Robert Bateman High School
Secondary: Public
4.38 km
Abbey Park High School
Secondary: Public
4.02 km
Garth Webb Secondary School
Secondary: Public
4.67 km
St Ignatius of Loyola Secondary School
Secondary: Catholic
4.83 km
Thomas A Blakelock High School
Secondary: Public
2.59 km
St Thomas Aquinas Roman Catholic Secondary School
Secondary: Catholic
4.72 km
-
Coronation Park
1426 Lakeshore Rd W (at Westminster Dr.), Oakville ON L6L 1G2 2.06km -
Heritage Way Park
Oakville ON 3.71km -
Grandoak Park
4.61km
-
TD Canada Trust ATM
1515 Rebecca St, Oakville ON L6L 5G8 1.39km -
BMO Bank of Montreal
240 Leighland Ave (Trafalgar Road), Oakville ON L6H 3H6 6.96km -
RBC Royal Bank
2163 6th Line, Oakville ON L6H 3N7 7.31km






