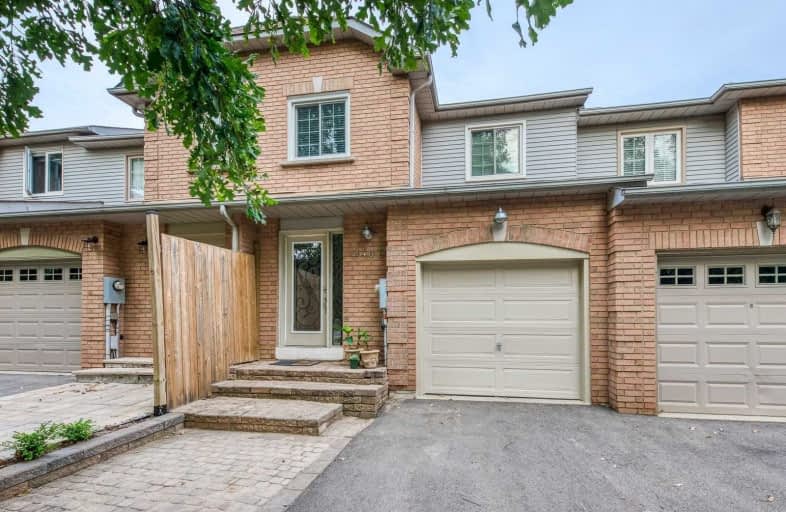
St. Gregory the Great (Elementary)
Elementary: Catholic
0.80 km
Our Lady of Peace School
Elementary: Catholic
0.64 km
River Oaks Public School
Elementary: Public
0.96 km
Post's Corners Public School
Elementary: Public
1.47 km
Oodenawi Public School
Elementary: Public
1.04 km
St Andrew Catholic School
Elementary: Catholic
1.09 km
Gary Allan High School - Oakville
Secondary: Public
2.51 km
Gary Allan High School - STEP
Secondary: Public
2.51 km
Abbey Park High School
Secondary: Public
3.81 km
St Ignatius of Loyola Secondary School
Secondary: Catholic
2.87 km
Holy Trinity Catholic Secondary School
Secondary: Catholic
0.61 km
White Oaks High School
Secondary: Public
2.53 km





