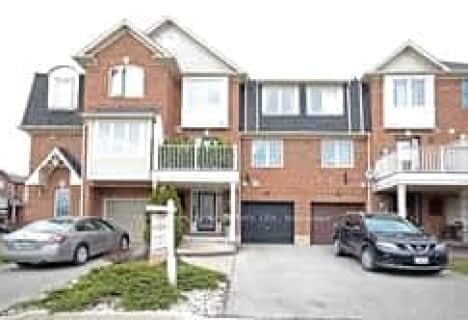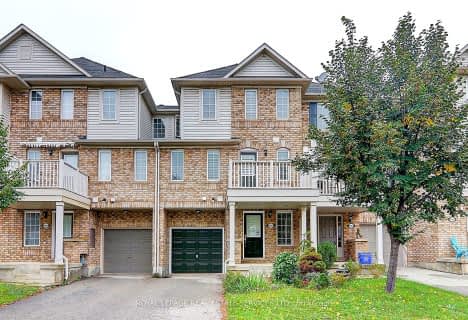Car-Dependent
- Almost all errands require a car.
Some Transit
- Most errands require a car.
Very Bikeable
- Most errands can be accomplished on bike.

ÉIC Sainte-Trinité
Elementary: CatholicSt Joan of Arc Catholic Elementary School
Elementary: CatholicCaptain R. Wilson Public School
Elementary: PublicSt. John Paul II Catholic Elementary School
Elementary: CatholicEmily Carr Public School
Elementary: PublicForest Trail Public School (Elementary)
Elementary: PublicÉSC Sainte-Trinité
Secondary: CatholicAbbey Park High School
Secondary: PublicCorpus Christi Catholic Secondary School
Secondary: CatholicGarth Webb Secondary School
Secondary: PublicSt Ignatius of Loyola Secondary School
Secondary: CatholicHoly Trinity Catholic Secondary School
Secondary: Catholic-
House Of Wings
2501 Third Line, Oakville, ON L6M 5A9 0.45km -
Palermo Pub
2512 Old Bronte Road, Oakville, ON L6M 1.77km -
The Stout Monk
478 Dundas Street W, #1, Oakville, ON L6H 6Y3 2.54km
-
Starbucks
2501 Third Line, Unit 1, Building C, Oakville, ON L6M 5A9 0.35km -
Tim Hortons
1500 Upper Middle Road W, Oakville, ON L6M 0C2 1.99km -
McDonald's
1500 Upper Middle Road W, Oakville, ON L6M 3G3 2.03km
-
Shoppers Drug Mart
2501 Third Line, Building B, Oakville, ON L6M 5A9 0.35km -
ORIGINS Pharmacy & Compounding Lab
3075 Hospital Gate, Unit 108, Oakville, ON L6M 1M1 0.21km -
IDA Postmaster Pharmacy
2540 Postmaster Drive, Oakville, ON L6M 0L6 0.72km
-
Foodie Love
2530 Third Line, Oakville, ON L6M 0G8 0.25km -
Freshii
2501 Third Line, Unit 28, Oakville, ON L6M 5A9 0.35km -
Pizza Nova
2501 Third Line, Oakville, ON L6M 5A9 0.35km
-
Appleby Crossing
2435 Appleby Line, Burlington, ON L7R 3X4 5.75km -
Hopedale Mall
1515 Rebecca Street, Oakville, ON L6L 5G8 6.09km -
Smart Centres
4515 Dundas Street, Burlington, ON L7M 5B4 5.96km
-
FreshCo
2501 Third Line, Oakville, ON L6M 4H8 0.44km -
Sobeys
1500 Upper Middle Road W, Oakville, ON L6M 3G3 1.99km -
Fortinos
493 Dundas Street W, Oakville, ON L6M 4M2 2.58km
-
LCBO
251 Oak Walk Dr, Oakville, ON L6H 6M3 5.4km -
The Beer Store
1011 Upper Middle Road E, Oakville, ON L6H 4L2 6.72km -
LCBO
321 Cornwall Drive, Suite C120, Oakville, ON L6J 7Z5 6.86km
-
Esso Wash'n'go
1499 Upper Middle Rd W, Oakville, ON L6M 3Y3 1.87km -
Circle K
1499 Upper Middle Road W, Oakville, ON L6L 4A7 1.87km -
Petro-Canada
1020 Dundas Street W, Oakville, ON L6H 6Z6 2.32km
-
Film.Ca Cinemas
171 Speers Road, Unit 25, Oakville, ON L6K 3W8 5.82km -
Cineplex Cinemas
3531 Wyecroft Road, Oakville, ON L6L 0B7 6.04km -
Five Drive-In Theatre
2332 Ninth Line, Oakville, ON L6H 7G9 8.64km
-
White Oaks Branch - Oakville Public Library
1070 McCraney Street E, Oakville, ON L6H 2R6 5.2km -
Oakville Public Library
1274 Rebecca Street, Oakville, ON L6L 1Z2 6.16km -
Oakville Public Library - Central Branch
120 Navy Street, Oakville, ON L6J 2Z4 7.42km
-
Oakville Trafalgar Memorial Hospital
3001 Hospital Gate, Oakville, ON L6M 0L8 0.38km -
Oakville Hospital
231 Oak Park Boulevard, Oakville, ON L6H 7S8 5.39km -
Postmaster Medical Clinic
2540 Postmaster Drive, Oakville, ON L6M 0N2 0.72km
-
West Oak Trails Park
1.81km -
Valley Ridge Park
2.2km -
Heritage Way Park
Oakville ON 2.47km
-
TD Bank Financial Group
1424 Upper Middle Rd W, Oakville ON L6M 3G3 2.01km -
Scotiabank
1500 Upper Middle Rd W (3rd Line), Oakville ON L6M 3G3 2.07km -
TD Bank Financial Group
2993 Westoak Trails Blvd (at Bronte Rd.), Oakville ON L6M 5E4 2.13km
- 3 bath
- 3 bed
- 1500 sqft
2447 Adamvale Crescent, Oakville, Ontario • L6M 0E1 • 1019 - WM Westmount
- 2 bath
- 2 bed
- 1100 sqft
11-2435 Greenwich Drive, Oakville, Ontario • L6M 0S4 • 1022 - WT West Oak Trails
- 4 bath
- 3 bed
- 1500 sqft
92-2280 Baronwood Drive, Oakville, Ontario • L6M 0K4 • 1019 - WM Westmount








