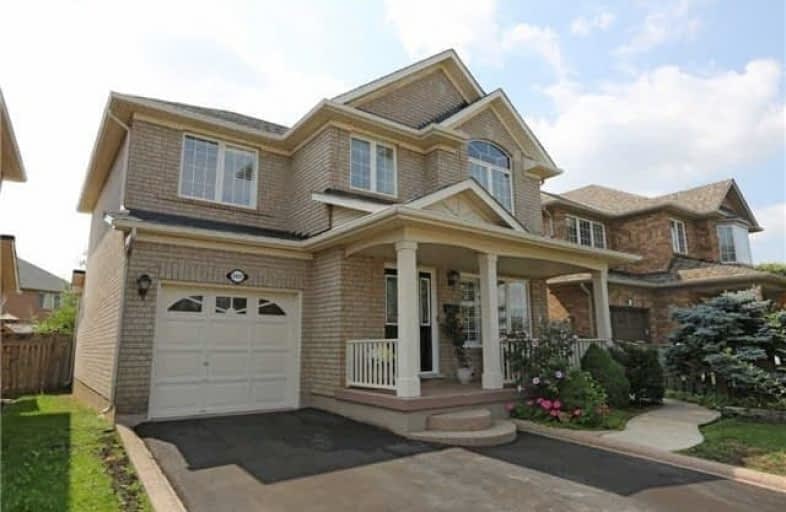Sold on May 14, 2018
Note: Property is not currently for sale or for rent.

-
Type: Detached
-
Style: 2-Storey
-
Size: 1500 sqft
-
Lot Size: 36.09 x 76.44 Feet
-
Age: 16-30 years
-
Taxes: $2,017 per year
-
Days on Site: 19 Days
-
Added: Sep 07, 2019 (2 weeks on market)
-
Updated:
-
Last Checked: 2 months ago
-
MLS®#: W4107595
-
Listed By: Re/max real estate centre inc., brokerage
Charming 3 Bedrm 3 Bath Mattamy Built "Southcreek" Model In High Demand West Oak Tr. Home Boasts An Open Concept Main Flr With Harwood Thru, Lrg Modern Eat-In Kit W/Ample Storage And W/O To Lrg Concrete Deck. 1890Sqft Plus A Fully Finished Bmt W/Exceptional Lrg Cantina/Coldrm. Second Lvl Boasts Lrg Master W/4 Pc Ensuite And A Soaker Tub W/Walk-In Closet. Steps To Great Schs Incl Ecole Forest Tr French Immer, 407, Qew And New Oak Hospital. Park Up To 4 Cars.
Extras
Newer Furnance('17) Central Air ('17) Tankless Water Heater('17) S.S Appliances ('13) Fridge, Stove, Dishwasher, Microwave('17) & Washer/Dryer. New Roof ('15) New Driveway ('15) New Shed ('15) Plus So Much More. Natural Gas Bbq Hook-Up.
Property Details
Facts for 2412 Proudfoot Trail, Oakville
Status
Days on Market: 19
Last Status: Sold
Sold Date: May 14, 2018
Closed Date: Jun 19, 2018
Expiry Date: Sep 30, 2018
Sold Price: $820,000
Unavailable Date: May 14, 2018
Input Date: Apr 25, 2018
Prior LSC: Sold
Property
Status: Sale
Property Type: Detached
Style: 2-Storey
Size (sq ft): 1500
Age: 16-30
Area: Oakville
Community: West Oak Trails
Availability Date: Tbd
Assessment Amount: $605,000
Assessment Year: 2016
Inside
Bedrooms: 3
Bathrooms: 3
Kitchens: 1
Rooms: 7
Den/Family Room: Yes
Air Conditioning: Central Air
Fireplace: No
Laundry Level: Lower
Central Vacuum: Y
Washrooms: 3
Utilities
Electricity: Yes
Gas: Yes
Cable: Yes
Telephone: Yes
Building
Basement: Finished
Basement 2: Full
Heat Type: Forced Air
Heat Source: Gas
Exterior: Brick
UFFI: No
Water Supply: Municipal
Special Designation: Unknown
Parking
Driveway: Front Yard
Garage Spaces: 1
Garage Type: Attached
Covered Parking Spaces: 3
Total Parking Spaces: 4
Fees
Tax Year: 4088
Tax Legal Description: Lot 2, Plan 20M700, S/T Right H782145. Oakville
Taxes: $2,017
Highlights
Feature: Fenced Yard
Feature: Park
Feature: Public Transit
Feature: Rec Centre
Feature: School
Feature: School Bus Route
Land
Cross Street: Proudfoot Tr/Dundas
Municipality District: Oakville
Fronting On: West
Pool: None
Sewer: Sewers
Lot Depth: 76.44 Feet
Lot Frontage: 36.09 Feet
Acres: < .50
Zoning: R13
Rooms
Room details for 2412 Proudfoot Trail, Oakville
| Type | Dimensions | Description |
|---|---|---|
| Living Ground | 3.80 x 5.40 | Hardwood Floor, California Shutters, Combined W/Dining |
| Dining Ground | 3.80 x 5.40 | Hardwood Floor, California Shutters, Combined W/Living |
| Family Ground | 3.80 x 5.40 | Hardwood Floor, California Shutters, Large Window |
| Kitchen Ground | 3.70 x 4.80 | Ceramic Floor, California Shutters, W/O To Yard |
| Master 2nd | 4.30 x 5.52 | Hardwood Floor, 4 Pc Ensuite, W/I Closet |
| 2nd Br 2nd | 3.10 x 4.30 | Laminate, California Shutters |
| 3rd Br 2nd | 3.40 x 3.10 | Laminate |
| Rec Bsmt | 8.50 x 10.80 | Laminate |
| Laundry Bsmt | - | |
| Furnace Bsmt | - | |
| Cold/Cant Bsmt | - |
| XXXXXXXX | XXX XX, XXXX |
XXXX XXX XXXX |
$XXX,XXX |
| XXX XX, XXXX |
XXXXXX XXX XXXX |
$XXX,XXX | |
| XXXXXXXX | XXX XX, XXXX |
XXXXXXX XXX XXXX |
|
| XXX XX, XXXX |
XXXXXX XXX XXXX |
$XXX,XXX | |
| XXXXXXXX | XXX XX, XXXX |
XXXX XXX XXXX |
$XXX,XXX |
| XXX XX, XXXX |
XXXXXX XXX XXXX |
$XXX,XXX |
| XXXXXXXX XXXX | XXX XX, XXXX | $820,000 XXX XXXX |
| XXXXXXXX XXXXXX | XXX XX, XXXX | $819,900 XXX XXXX |
| XXXXXXXX XXXXXXX | XXX XX, XXXX | XXX XXXX |
| XXXXXXXX XXXXXX | XXX XX, XXXX | $849,900 XXX XXXX |
| XXXXXXXX XXXX | XXX XX, XXXX | $635,000 XXX XXXX |
| XXXXXXXX XXXXXX | XXX XX, XXXX | $658,900 XXX XXXX |

Our Lady of Peace School
Elementary: CatholicSt. Teresa of Calcutta Elementary School
Elementary: CatholicSt. John Paul II Catholic Elementary School
Elementary: CatholicEmily Carr Public School
Elementary: PublicForest Trail Public School (Elementary)
Elementary: PublicWest Oak Public School
Elementary: PublicÉSC Sainte-Trinité
Secondary: CatholicGary Allan High School - STEP
Secondary: PublicAbbey Park High School
Secondary: PublicGarth Webb Secondary School
Secondary: PublicSt Ignatius of Loyola Secondary School
Secondary: CatholicHoly Trinity Catholic Secondary School
Secondary: Catholic

