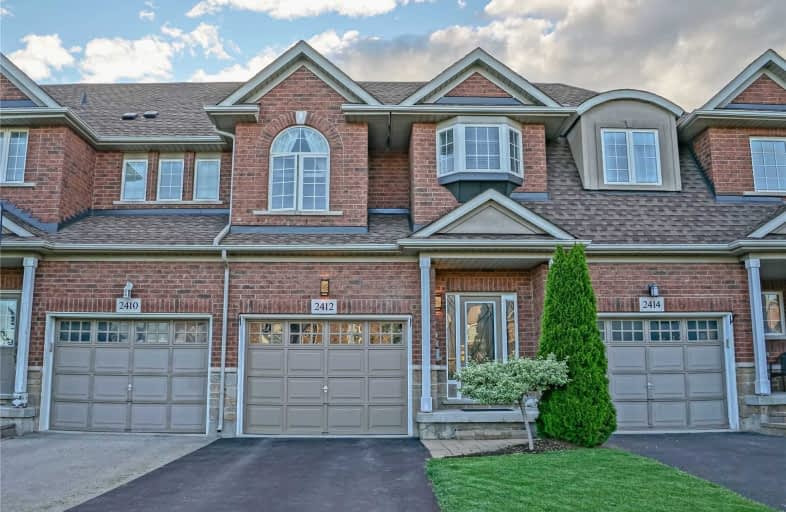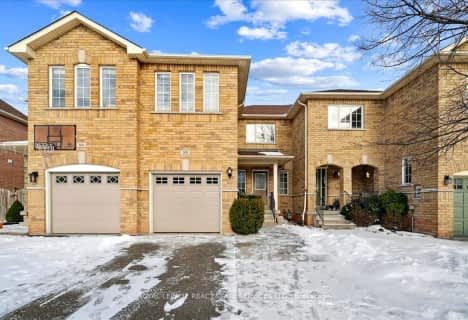

ÉIC Sainte-Trinité
Elementary: CatholicSt Joan of Arc Catholic Elementary School
Elementary: CatholicCaptain R. Wilson Public School
Elementary: PublicSt. John Paul II Catholic Elementary School
Elementary: CatholicEmily Carr Public School
Elementary: PublicForest Trail Public School (Elementary)
Elementary: PublicÉSC Sainte-Trinité
Secondary: CatholicAbbey Park High School
Secondary: PublicCorpus Christi Catholic Secondary School
Secondary: CatholicGarth Webb Secondary School
Secondary: PublicSt Ignatius of Loyola Secondary School
Secondary: CatholicHoly Trinity Catholic Secondary School
Secondary: Catholic- 3 bath
- 3 bed
- 1500 sqft
2872 Garnethill Way, Oakville, Ontario • L6M 5E8 • West Oak Trails
- 4 bath
- 3 bed
- 2000 sqft
Unit -2280 Baronwood Drive, Oakville, Ontario • L6M 5J8 • 1019 - WM Westmount
- 3 bath
- 3 bed
- 1500 sqft
2459 Old Brompton Way, Oakville, Ontario • L6M 0J5 • West Oak Trails
- 4 bath
- 3 bed
- 1100 sqft
2429 LAZIO Lane, Oakville, Ontario • L6M 4P4 • 1022 - WT West Oak Trails
- 3 bath
- 3 bed
- 2000 sqft
58-2280 Baronwood Drive, Oakville, Ontario • L6M 0J7 • 1022 - WT West Oak Trails






