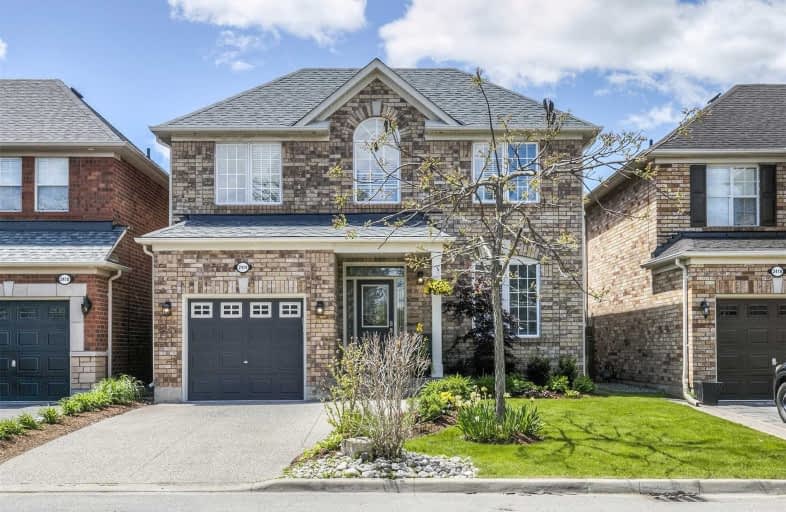Sold on Jun 11, 2019
Note: Property is not currently for sale or for rent.

-
Type: Detached
-
Style: 2-Storey
-
Size: 1500 sqft
-
Lot Size: 36.09 x 80.38 Feet
-
Age: 16-30 years
-
Taxes: $4,324 per year
-
Days on Site: 6 Days
-
Added: Sep 07, 2019 (6 days on market)
-
Updated:
-
Last Checked: 2 months ago
-
MLS®#: W4474902
-
Listed By: Re/max aboutowne realty corp., brokerage
Private Crescent! Move In Ready! Brand New Kitch & New Appls, New Roof + Many Updates! Bright Formal Liv & Din Rm W/ Hrdwd, O/C New Kitchen Opens To Bfast Area W/ W/O To Bkyrd & Spacious Fam Rm W/ Hdwd. Main Flr Pwdr Rm & Inside Access From Garage. 2nd Lvl Has All New Laminate, 3 Lrg Bdrms, 2 Full Baths & Sunfilled Ofc Space. Master Suite W/ Priv Ensuite + Lots Of Closet Space. Fin Ll W/ 4th Bdrm/Theater Rm, Rec Rm W/ Wet Bar, 3Pc Bath, Laundry & Sep Pantry
Extras
Landscaped Front/Back W/ Aggregate Concrete Driveway. Incl: All Elfs, All Appls, W/D, All Window Covs (Except Excl) Gdo + Rem. Excl: Window Covs In Both Front (Kids') Bdrms, All Tvs.
Property Details
Facts for 2414 Falkland Crescent, Oakville
Status
Days on Market: 6
Last Status: Sold
Sold Date: Jun 11, 2019
Closed Date: Jul 24, 2019
Expiry Date: Sep 30, 2019
Sold Price: $890,000
Unavailable Date: Jun 11, 2019
Input Date: Jun 05, 2019
Property
Status: Sale
Property Type: Detached
Style: 2-Storey
Size (sq ft): 1500
Age: 16-30
Area: Oakville
Community: West Oak Trails
Availability Date: 60-89 Days
Assessment Amount: $588,750
Assessment Year: 2019
Inside
Bedrooms: 3
Bedrooms Plus: 1
Bathrooms: 4
Kitchens: 1
Rooms: 10
Den/Family Room: Yes
Air Conditioning: Central Air
Fireplace: No
Laundry Level: Lower
Washrooms: 4
Building
Basement: Finished
Basement 2: Full
Heat Type: Forced Air
Heat Source: Gas
Exterior: Brick
Water Supply: Municipal
Special Designation: Unknown
Parking
Driveway: Pvt Double
Parking Included: No
Garage Spaces: 1
Garage Type: Attached
Covered Parking Spaces: 2
Total Parking Spaces: 3
Fees
Tax Year: 2019
Central A/C Included: No
Common Elements Included: No
Heating Included: No
Hydro Included: No
Water Included: No
Tax Legal Description: Lot 116, Plan 20M869 Town Of Oakville
Taxes: $4,324
Highlights
Feature: Hospital
Feature: Level
Feature: Park
Feature: Place Of Worship
Feature: Public Transit
Land
Cross Street: Proudfoot Trail - Fa
Municipality District: Oakville
Fronting On: East
Parcel Number: 249256639
Pool: None
Sewer: Sewers
Lot Depth: 80.38 Feet
Lot Frontage: 36.09 Feet
Lot Irregularities: Rectangular
Acres: < .50
Zoning: Residential
Additional Media
- Virtual Tour: https://tourwizard.net/6f3f3755/nb/
Rooms
Room details for 2414 Falkland Crescent, Oakville
| Type | Dimensions | Description |
|---|---|---|
| Living Main | 3.02 x 6.07 | |
| Dinning Main | 3.02 x 6.07 | |
| Kitchen Main | 4.32 x 3.30 | |
| Family Main | 4.24 x 3.33 | |
| Master 2nd | 4.24 x 3.63 | |
| Br 2nd | 3.40 x 2.84 | |
| Br 2nd | 3.94 x 3.33 | |
| Rec Bsmt | 5.82 x 3.17 | |
| Br Bsmt | 5.00 x 3.02 | |
| Laundry Bsmt | 2.29 x 3.10 | |
| Bathroom Main | - | 2 Pc Bath |
| Bathroom 2nd | - | 3 Pc Bath |
| XXXXXXXX | XXX XX, XXXX |
XXXX XXX XXXX |
$XXX,XXX |
| XXX XX, XXXX |
XXXXXX XXX XXXX |
$XXX,XXX | |
| XXXXXXXX | XXX XX, XXXX |
XXXXXXX XXX XXXX |
|
| XXX XX, XXXX |
XXXXXX XXX XXXX |
$XXX,XXX | |
| XXXXXXXX | XXX XX, XXXX |
XXXX XXX XXXX |
$XXX,XXX |
| XXX XX, XXXX |
XXXXXX XXX XXXX |
$XXX,XXX | |
| XXXXXXXX | XXX XX, XXXX |
XXXXXXX XXX XXXX |
|
| XXX XX, XXXX |
XXXXXX XXX XXXX |
$XXX,XXX | |
| XXXXXXXX | XXX XX, XXXX |
XXXXXXX XXX XXXX |
|
| XXX XX, XXXX |
XXXXXX XXX XXXX |
$XXX,XXX |
| XXXXXXXX XXXX | XXX XX, XXXX | $890,000 XXX XXXX |
| XXXXXXXX XXXXXX | XXX XX, XXXX | $895,000 XXX XXXX |
| XXXXXXXX XXXXXXX | XXX XX, XXXX | XXX XXXX |
| XXXXXXXX XXXXXX | XXX XX, XXXX | $895,000 XXX XXXX |
| XXXXXXXX XXXX | XXX XX, XXXX | $652,000 XXX XXXX |
| XXXXXXXX XXXXXX | XXX XX, XXXX | $674,900 XXX XXXX |
| XXXXXXXX XXXXXXX | XXX XX, XXXX | XXX XXXX |
| XXXXXXXX XXXXXX | XXX XX, XXXX | $688,500 XXX XXXX |
| XXXXXXXX XXXXXXX | XXX XX, XXXX | XXX XXXX |
| XXXXXXXX XXXXXX | XXX XX, XXXX | $688,500 XXX XXXX |

Our Lady of Peace School
Elementary: CatholicSt. Teresa of Calcutta Elementary School
Elementary: CatholicSt. John Paul II Catholic Elementary School
Elementary: CatholicEmily Carr Public School
Elementary: PublicForest Trail Public School (Elementary)
Elementary: PublicWest Oak Public School
Elementary: PublicGary Allan High School - Oakville
Secondary: PublicÉSC Sainte-Trinité
Secondary: CatholicAbbey Park High School
Secondary: PublicGarth Webb Secondary School
Secondary: PublicSt Ignatius of Loyola Secondary School
Secondary: CatholicHoly Trinity Catholic Secondary School
Secondary: Catholic- 3 bath
- 3 bed
2189 Shorncliffe Boulevard, Oakville, Ontario • L6M 3X2 • West Oak Trails
- 4 bath
- 3 bed
1073 Montgomery Drive, Oakville, Ontario • L6M 1E8 • Glen Abbey




