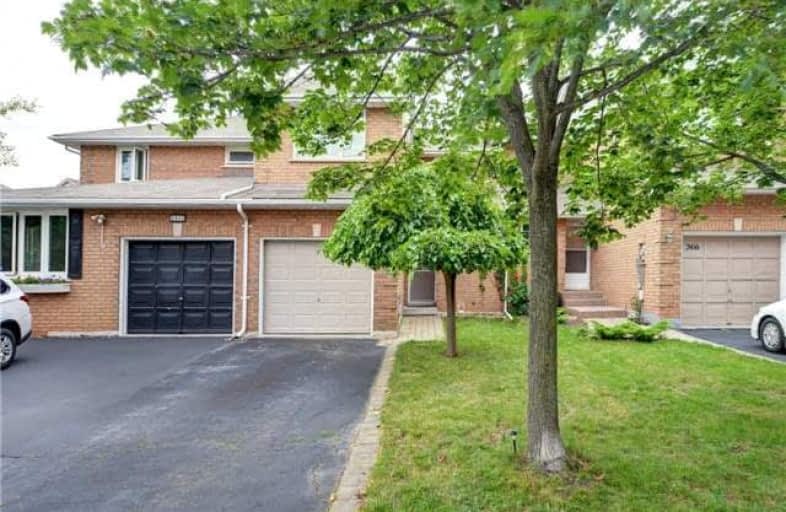Sold on Oct 20, 2017
Note: Property is not currently for sale or for rent.

-
Type: Att/Row/Twnhouse
-
Style: 2-Storey
-
Size: 1100 sqft
-
Lot Size: 21 x 129.9 Feet
-
Age: 16-30 years
-
Taxes: $3,006 per year
-
Days on Site: 53 Days
-
Added: Sep 07, 2019 (1 month on market)
-
Updated:
-
Last Checked: 2 months ago
-
MLS®#: W3909969
-
Listed By: Royal lepage signature realty, brokerage
Available Immediately! Well Maintained Freehold Townhouse In Mature And Desirable Neighbourhood Of River Oaks. Great Opportunity For Buyers To Make Their Own! Quiet Street, Nice Lot Size, Fully Fenced Yard, 3 Spacious Bedrooms, Bright Living/Dining Space W/ Walk-Out, Located Close To Everything!
Extras
Fridge, Stove, Dishwasher, Washer And Dryer, Electrical Light Fixtures, And Window Coverings. All Chattels And Fixtures Included In "As Is" Condition. Hwt Is A Rental.
Property Details
Facts for 2414 Stefi Trail, Oakville
Status
Days on Market: 53
Last Status: Sold
Sold Date: Oct 20, 2017
Closed Date: Dec 04, 2017
Expiry Date: Nov 28, 2017
Sold Price: $585,000
Unavailable Date: Oct 20, 2017
Input Date: Aug 28, 2017
Property
Status: Sale
Property Type: Att/Row/Twnhouse
Style: 2-Storey
Size (sq ft): 1100
Age: 16-30
Area: Oakville
Community: River Oaks
Availability Date: Immediate
Inside
Bedrooms: 3
Bathrooms: 2
Kitchens: 1
Rooms: 6
Den/Family Room: No
Air Conditioning: Central Air
Fireplace: No
Laundry Level: Lower
Washrooms: 2
Building
Basement: Part Fin
Heat Type: Forced Air
Heat Source: Gas
Exterior: Brick
Water Supply: Municipal
Special Designation: Unknown
Parking
Driveway: Mutual
Garage Spaces: 1
Garage Type: Attached
Covered Parking Spaces: 2
Total Parking Spaces: 3
Fees
Tax Year: 2017
Tax Legal Description: Pl M558 Pt Blk 25 Rp 20R10798 Pts 27,29
Taxes: $3,006
Highlights
Feature: Fenced Yard
Feature: Hospital
Feature: Park
Feature: Public Transit
Feature: Rec Centre
Feature: School
Land
Cross Street: River Glen/Howell
Municipality District: Oakville
Fronting On: West
Pool: None
Sewer: Sewers
Lot Depth: 129.9 Feet
Lot Frontage: 21 Feet
Acres: < .50
Rooms
Room details for 2414 Stefi Trail, Oakville
| Type | Dimensions | Description |
|---|---|---|
| Living Main | 3.31 x 4.25 | Combined W/Dining, Hardwood Floor |
| Dining Main | 2.55 x 2.55 | W/O To Yard, Hardwood Floor |
| Kitchen Main | 2.83 x 3.63 | Ceramic Floor |
| Master 2nd | 3.00 x 5.30 | Broadloom, Double Closet |
| 2nd Br 2nd | 2.76 x 3.30 | Broadloom, Double Closet |
| 3rd Br 2nd | 3.30 x 3.50 | Broadloom, Double Closet |
| Rec Lower | 5.00 x 5.90 | Broadloom, Window |
| XXXXXXXX | XXX XX, XXXX |
XXXX XXX XXXX |
$XXX,XXX |
| XXX XX, XXXX |
XXXXXX XXX XXXX |
$XXX,XXX | |
| XXXXXXXX | XXX XX, XXXX |
XXXXXXX XXX XXXX |
|
| XXX XX, XXXX |
XXXXXX XXX XXXX |
$XXX,XXX | |
| XXXXXXXX | XXX XX, XXXX |
XXXX XXX XXXX |
$XXX,XXX |
| XXX XX, XXXX |
XXXXXX XXX XXXX |
$XXX,XXX |
| XXXXXXXX XXXX | XXX XX, XXXX | $585,000 XXX XXXX |
| XXXXXXXX XXXXXX | XXX XX, XXXX | $609,000 XXX XXXX |
| XXXXXXXX XXXXXXX | XXX XX, XXXX | XXX XXXX |
| XXXXXXXX XXXXXX | XXX XX, XXXX | $649,000 XXX XXXX |
| XXXXXXXX XXXX | XXX XX, XXXX | $442,000 XXX XXXX |
| XXXXXXXX XXXXXX | XXX XX, XXXX | $449,000 XXX XXXX |

St. Gregory the Great (Elementary)
Elementary: CatholicOur Lady of Peace School
Elementary: CatholicRiver Oaks Public School
Elementary: PublicPost's Corners Public School
Elementary: PublicOodenawi Public School
Elementary: PublicSt Andrew Catholic School
Elementary: CatholicGary Allan High School - Oakville
Secondary: PublicGary Allan High School - STEP
Secondary: PublicAbbey Park High School
Secondary: PublicSt Ignatius of Loyola Secondary School
Secondary: CatholicHoly Trinity Catholic Secondary School
Secondary: CatholicWhite Oaks High School
Secondary: Public

