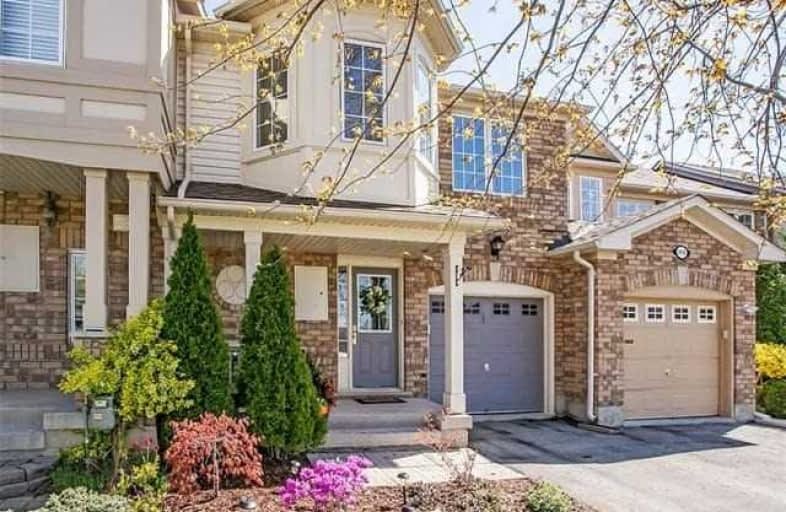Sold on Aug 15, 2017
Note: Property is not currently for sale or for rent.

-
Type: Att/Row/Twnhouse
-
Style: 2-Storey
-
Size: 1100 sqft
-
Lot Size: 23 x 82.02 Feet
-
Age: 6-15 years
-
Taxes: $3,010 per year
-
Days on Site: 15 Days
-
Added: Sep 07, 2019 (2 weeks on market)
-
Updated:
-
Last Checked: 2 hours ago
-
MLS®#: W3886989
-
Listed By: Royal lepage real estate services ltd., brokerage
2 Storey 3 Bdrm Townhome In Westmount! Designer Finishes & Upgrades Throughout Including: Renovated Custom Kitchen W/Granite Countertops/Waterfall, Custom Cabinetry, Upgraded Hardware, Undermount Sink & Glass Backsplash. Open Concept Layout Features: Upgraded Hrdwd Staircase W/Wrought Iron Spindles & Stunning Brick Accent Wall. Master Boasts A Custom W/I Closet & Ensuite W/Upgraded Countertop & Vessel Sink. Beautifully Landscaped Front & Rear Yard.
Extras
Inclusions: Fridge (Ice Machine As Is), Stove, Dishwasher, Microwave, Washer, Dryer, Elf's Window Coverings Elf's. Rental: Hot Water Heater Deposit: $40,000
Property Details
Facts for 2416 Baintree Crescent, Oakville
Status
Days on Market: 15
Last Status: Sold
Sold Date: Aug 15, 2017
Closed Date: Oct 30, 2017
Expiry Date: Nov 01, 2017
Sold Price: $675,000
Unavailable Date: Aug 15, 2017
Input Date: Jul 31, 2017
Prior LSC: Extended (by changing the expiry date)
Property
Status: Sale
Property Type: Att/Row/Twnhouse
Style: 2-Storey
Size (sq ft): 1100
Age: 6-15
Area: Oakville
Community: West Oak Trails
Availability Date: Flexible
Assessment Amount: $464,000
Assessment Year: 2016
Inside
Bedrooms: 3
Bathrooms: 3
Kitchens: 1
Rooms: 7
Den/Family Room: Yes
Air Conditioning: Central Air
Fireplace: No
Washrooms: 3
Building
Basement: Full
Heat Type: Forced Air
Heat Source: Gas
Exterior: Brick
Water Supply: Municipal
Special Designation: Unknown
Parking
Driveway: Front Yard
Garage Spaces: 1
Garage Type: Attached
Covered Parking Spaces: 1
Total Parking Spaces: 2
Fees
Tax Year: 2017
Tax Legal Description: Pt Blk 197, Pl 20M833, Pts 3, 4 & 5, 20R14951
Taxes: $3,010
Land
Cross Street: West Oak Trails - Ba
Municipality District: Oakville
Fronting On: East
Parcel Number: 249256442
Pool: None
Sewer: Sewers
Lot Depth: 82.02 Feet
Lot Frontage: 23 Feet
Acres: < .50
Zoning: Res
Additional Media
- Virtual Tour: http://qstudios.ca/listings/BaintreeCrescent_2415/
Rooms
Room details for 2416 Baintree Crescent, Oakville
| Type | Dimensions | Description |
|---|---|---|
| Living Main | 3.02 x 3.35 | |
| Dining Main | 3.30 x 3.76 | |
| Kitchen Main | 3.66 x 3.76 | |
| Bathroom Main | - | 2 Pc Bath |
| Master 2nd | 3.45 x 4.32 | |
| Br 2nd | 2.87 x 3.07 | |
| Br 2nd | 2.64 x 2.87 | |
| Bathroom 2nd | - | 4 Pc Bath |
| Rec Bsmt | 3.18 x 3.58 | |
| Laundry Bsmt | 2.95 x 4.06 | |
| Bathroom Bsmt | - | 4 Pc Bath |
| XXXXXXXX | XXX XX, XXXX |
XXXX XXX XXXX |
$XXX,XXX |
| XXX XX, XXXX |
XXXXXX XXX XXXX |
$XXX,XXX | |
| XXXXXXXX | XXX XX, XXXX |
XXXXXXX XXX XXXX |
|
| XXX XX, XXXX |
XXXXXX XXX XXXX |
$XXX,XXX | |
| XXXXXXXX | XXX XX, XXXX |
XXXXXXX XXX XXXX |
|
| XXX XX, XXXX |
XXXXXX XXX XXXX |
$XXX,XXX | |
| XXXXXXXX | XXX XX, XXXX |
XXXXXXX XXX XXXX |
|
| XXX XX, XXXX |
XXXXXX XXX XXXX |
$XXX,XXX |
| XXXXXXXX XXXX | XXX XX, XXXX | $675,000 XXX XXXX |
| XXXXXXXX XXXXXX | XXX XX, XXXX | $699,900 XXX XXXX |
| XXXXXXXX XXXXXXX | XXX XX, XXXX | XXX XXXX |
| XXXXXXXX XXXXXX | XXX XX, XXXX | $739,000 XXX XXXX |
| XXXXXXXX XXXXXXX | XXX XX, XXXX | XXX XXXX |
| XXXXXXXX XXXXXX | XXX XX, XXXX | $779,000 XXX XXXX |
| XXXXXXXX XXXXXXX | XXX XX, XXXX | XXX XXXX |
| XXXXXXXX XXXXXX | XXX XX, XXXX | $799,000 XXX XXXX |

ÉIC Sainte-Trinité
Elementary: CatholicSt Joan of Arc Catholic Elementary School
Elementary: CatholicCaptain R. Wilson Public School
Elementary: PublicSt. Mary Catholic Elementary School
Elementary: CatholicPalermo Public School
Elementary: PublicEmily Carr Public School
Elementary: PublicÉSC Sainte-Trinité
Secondary: CatholicAbbey Park High School
Secondary: PublicCorpus Christi Catholic Secondary School
Secondary: CatholicGarth Webb Secondary School
Secondary: PublicSt Ignatius of Loyola Secondary School
Secondary: CatholicHoly Trinity Catholic Secondary School
Secondary: Catholic

