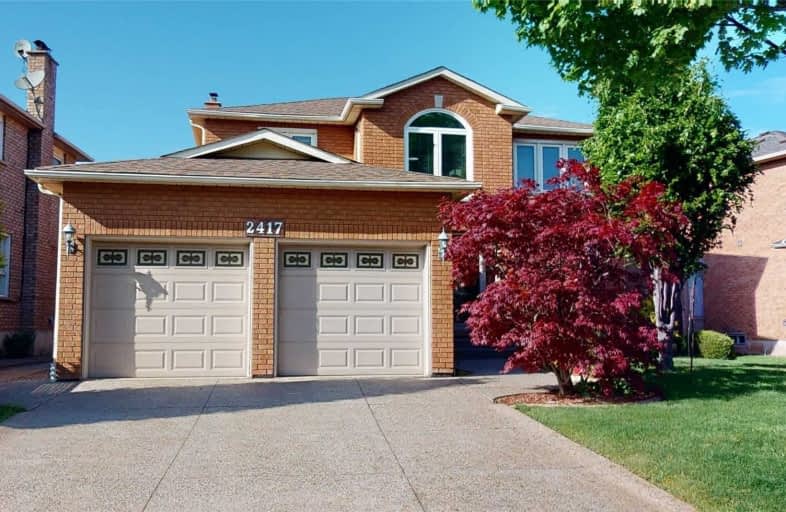Sold on Jul 10, 2020
Note: Property is not currently for sale or for rent.

-
Type: Detached
-
Style: 2-Storey
-
Lot Size: 65.75 x 103.57 Feet
-
Age: No Data
-
Taxes: $5,612 per year
-
Days on Site: 15 Days
-
Added: Jun 25, 2020 (2 weeks on market)
-
Updated:
-
Last Checked: 2 hours ago
-
MLS®#: W4807640
-
Listed By: Re/max real estate centre inc., brokerage
Absolutely Beautiful Home In Oakville-*Clearview Area*One Of The Most Sought After Areas. This Det. Home Is Nestled On A Beautiful Street W/ Sw Exposure Giving Abundance Of Sunshine All Day Long-This Home Has Been Lovingly Cared For By The Original Owners.$$$ Has Been Spent On Renos There Is Nothing To Do Just Move In & Enjoy & Seeing Is Believing Here - One Of The Best School Districts - Award Winning "James W. Hill School" Lots Of Nature Trails & Parks
Extras
Walking Distance To Schools-5 Mins To Hwys, Close To Go Train, Whole Foods, "Trendy Restaurants" Drive In Movie Theatre,Supermarkets, Church,Transportation. Please View V-Tour. You Will Love This Home! New Roof, Wndws, Water Filt. System
Property Details
Facts for 2417 Wynten Way, Oakville
Status
Days on Market: 15
Last Status: Sold
Sold Date: Jul 10, 2020
Closed Date: Aug 28, 2020
Expiry Date: Sep 27, 2020
Sold Price: $1,235,000
Unavailable Date: Jul 10, 2020
Input Date: Jun 25, 2020
Property
Status: Sale
Property Type: Detached
Style: 2-Storey
Area: Oakville
Community: Clearview
Availability Date: 60-90 Days
Inside
Bedrooms: 4
Bathrooms: 3
Kitchens: 1
Rooms: 8
Den/Family Room: Yes
Air Conditioning: Central Air
Fireplace: Yes
Washrooms: 3
Building
Basement: Part Fin
Heat Type: Forced Air
Heat Source: Gas
Exterior: Brick
Water Supply: Municipal
Special Designation: Unknown
Parking
Driveway: Private
Garage Spaces: 2
Garage Type: Attached
Covered Parking Spaces: 2
Total Parking Spaces: 4
Fees
Tax Year: 2019
Tax Legal Description: Plan 20-M470 Lot 126
Taxes: $5,612
Land
Cross Street: Wynten & Kingsway Dr
Municipality District: Oakville
Fronting On: East
Pool: None
Sewer: Sewers
Lot Depth: 103.57 Feet
Lot Frontage: 65.75 Feet
Additional Media
- Virtual Tour: https://my.matterport.com/show/?m=qtTeLdPXVP8&brand=0
Rooms
Room details for 2417 Wynten Way, Oakville
| Type | Dimensions | Description |
|---|---|---|
| Living Main | 3.58 x 5.41 | Hardwood Floor, Bay Window |
| Dining Main | 3.22 x 4.01 | Hardwood Floor, French Doors, Separate Rm |
| Family Main | 3.52 x 5.76 | Hardwood Floor, Fireplace |
| Kitchen Main | 2.43 x 3.56 | Granite Counter, Backsplash, Open Concept |
| Breakfast Main | 2.43 x 3.56 | Ceramic Floor, W/O To Deck |
| Master Upper | 3.36 x 4.86 | Ensuite Bath, Separate Shower |
| Sitting Upper | 3.34 x 3.34 | Bay Window |
| 2nd Br Upper | 2.89 x 3.49 | Hardwood Floor, Large Closet |
| 3rd Br Upper | 3.49 x 4.10 | Hardwood Floor, Large Closet |
| 4th Br Upper | 3.49 x 3.72 | Hardwood Floor, Large Closet |

| XXXXXXXX | XXX XX, XXXX |
XXXX XXX XXXX |
$X,XXX,XXX |
| XXX XX, XXXX |
XXXXXX XXX XXXX |
$X,XXX,XXX | |
| XXXXXXXX | XXX XX, XXXX |
XXXXXXX XXX XXXX |
|
| XXX XX, XXXX |
XXXXXX XXX XXXX |
$X,XXX,XXX | |
| XXXXXXXX | XXX XX, XXXX |
XXXXXXX XXX XXXX |
|
| XXX XX, XXXX |
XXXXXX XXX XXXX |
$X,XXX,XXX |
| XXXXXXXX XXXX | XXX XX, XXXX | $1,235,000 XXX XXXX |
| XXXXXXXX XXXXXX | XXX XX, XXXX | $1,299,000 XXX XXXX |
| XXXXXXXX XXXXXXX | XXX XX, XXXX | XXX XXXX |
| XXXXXXXX XXXXXX | XXX XX, XXXX | $1,399,900 XXX XXXX |
| XXXXXXXX XXXXXXX | XXX XX, XXXX | XXX XXXX |
| XXXXXXXX XXXXXX | XXX XX, XXXX | $1,499,900 XXX XXXX |

Hillside Public School Public School
Elementary: PublicSt Helen Separate School
Elementary: CatholicSt Luke Elementary School
Elementary: CatholicE J James Public School
Elementary: PublicMaple Grove Public School
Elementary: PublicJames W. Hill Public School
Elementary: PublicÉcole secondaire Gaétan Gervais
Secondary: PublicErindale Secondary School
Secondary: PublicClarkson Secondary School
Secondary: PublicIona Secondary School
Secondary: CatholicOakville Trafalgar High School
Secondary: PublicIroquois Ridge High School
Secondary: Public
