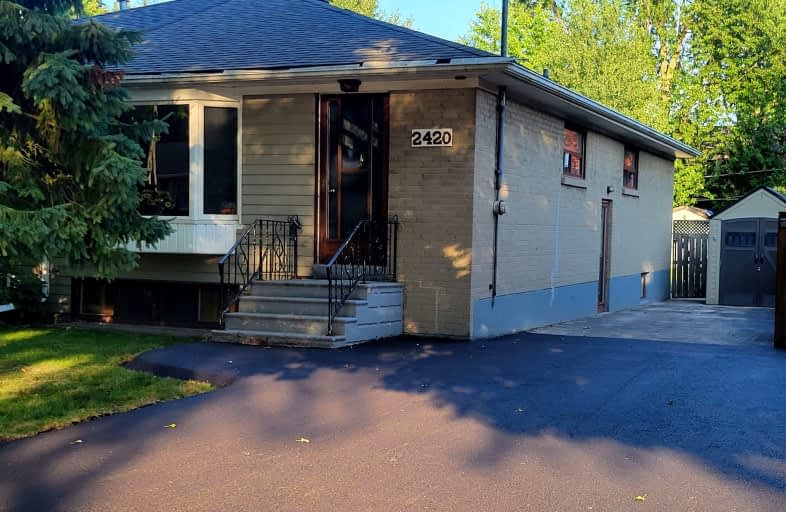Very Walkable
- Most errands can be accomplished on foot.
84
/100
Some Transit
- Most errands require a car.
40
/100
Bikeable
- Some errands can be accomplished on bike.
64
/100

École élémentaire Patricia-Picknell
Elementary: Public
2.53 km
Brookdale Public School
Elementary: Public
3.25 km
Gladys Speers Public School
Elementary: Public
1.51 km
St Joseph's School
Elementary: Catholic
3.00 km
Eastview Public School
Elementary: Public
0.57 km
St Dominics Separate School
Elementary: Catholic
0.65 km
Robert Bateman High School
Secondary: Public
4.05 km
Abbey Park High School
Secondary: Public
4.80 km
Garth Webb Secondary School
Secondary: Public
5.40 km
St Ignatius of Loyola Secondary School
Secondary: Catholic
5.59 km
Thomas A Blakelock High School
Secondary: Public
2.99 km
St Thomas Aquinas Roman Catholic Secondary School
Secondary: Catholic
5.14 km




