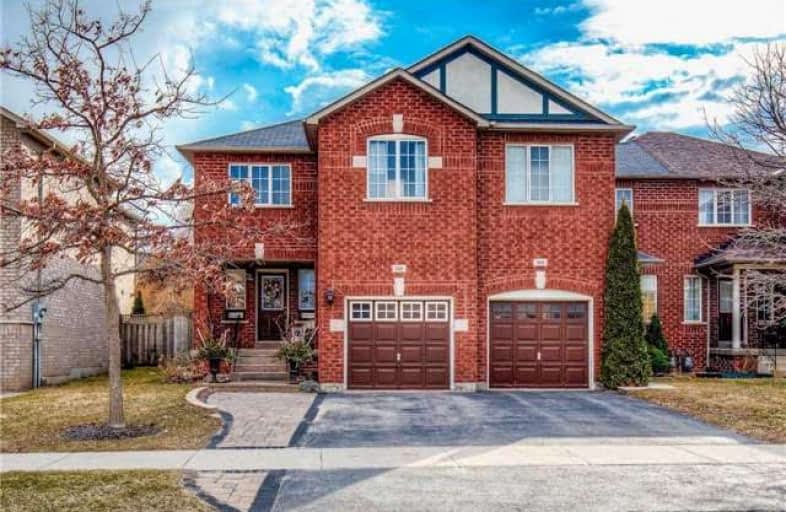Sold on Apr 15, 2018
Note: Property is not currently for sale or for rent.

-
Type: Att/Row/Twnhouse
-
Style: 2-Storey
-
Size: 1500 sqft
-
Lot Size: 28.15 x 107.15 Feet
-
Age: 16-30 years
-
Taxes: $3,667 per year
-
Days on Site: 3 Days
-
Added: Sep 07, 2019 (3 days on market)
-
Updated:
-
Last Checked: 2 hours ago
-
MLS®#: W4094329
-
Listed By: Homelife landmark realty inc., brokerage
Beautiful Freehold Townhouse, End Unit Like A Semi! Featuring 3 Bedrooms, 3 Bathrooms, Hardwood Floors! Modern Newer Appliances.! Finished Basement With Large Rec Room!Located On Quiet Street, Walking Distance To Parks, Ravine Trail System, Hospital And Shopping. Home Is Painted In Modern, Neutral Colours. Roof Will Be Fully Replaced To Brand New Roof By April 30th! Nothing To Do Here, Just Move In!
Extras
Stainless Steel Fridge, Newer Stove, B/I Dishwasher, B/I Microwave, 2nd Floor Washer And Dryer, All Elf's, All Window Coverings, Gdo And Remote.
Property Details
Facts for 2420 Lazio Lane, Oakville
Status
Days on Market: 3
Last Status: Sold
Sold Date: Apr 15, 2018
Closed Date: Jun 20, 2018
Expiry Date: Aug 12, 2018
Sold Price: $706,500
Unavailable Date: Apr 15, 2018
Input Date: Apr 12, 2018
Property
Status: Sale
Property Type: Att/Row/Twnhouse
Style: 2-Storey
Size (sq ft): 1500
Age: 16-30
Area: Oakville
Community: West Oak Trails
Availability Date: Flexable
Inside
Bedrooms: 3
Bathrooms: 3
Kitchens: 1
Rooms: 6
Den/Family Room: Yes
Air Conditioning: Central Air
Fireplace: Yes
Washrooms: 3
Building
Basement: Finished
Heat Type: Forced Air
Heat Source: Gas
Exterior: Brick
Water Supply: Municipal
Special Designation: Other
Parking
Driveway: Private
Garage Spaces: 1
Garage Type: Attached
Covered Parking Spaces: 1
Total Parking Spaces: 2
Fees
Tax Year: 2017
Tax Legal Description: Plan M787 Pt Blk 217
Taxes: $3,667
Land
Cross Street: Pine Glen/Third Line
Municipality District: Oakville
Fronting On: West
Pool: None
Sewer: Sewers
Lot Depth: 107.15 Feet
Lot Frontage: 28.15 Feet
Zoning: Residential
Additional Media
- Virtual Tour: http://tours.aisonphoto.com/idx/878955
Rooms
Room details for 2420 Lazio Lane, Oakville
| Type | Dimensions | Description |
|---|---|---|
| Family Ground | 3.38 x 4.91 | Gas Fireplace, Hardwood Floor, O/Looks Backyard |
| Dining Ground | 3.36 x 4.12 | Hardwood Floor |
| Kitchen Ground | 2.76 x 3.02 | Ceramic Floor, O/Looks Family |
| Master 2nd | 3.38 x 6.46 | 4 Pc Ensuite, Laminate, W/I Closet |
| 2nd Br 2nd | 3.02 x 3.62 | Closet, Laminate |
| 3rd Br 2nd | 3.11 x 3.43 | Closet, Laminate |
| Laundry 2nd | 1.79 x 2.37 | Ceramic Floor |
| Rec Lower | 3.17 x 10.83 | Broadloom, Pot Lights, B/I Closet |
| XXXXXXXX | XXX XX, XXXX |
XXXX XXX XXXX |
$XXX,XXX |
| XXX XX, XXXX |
XXXXXX XXX XXXX |
$XXX,XXX |
| XXXXXXXX XXXX | XXX XX, XXXX | $706,500 XXX XXXX |
| XXXXXXXX XXXXXX | XXX XX, XXXX | $699,900 XXX XXXX |

St. Teresa of Calcutta Elementary School
Elementary: CatholicSt Joan of Arc Catholic Elementary School
Elementary: CatholicSt. John Paul II Catholic Elementary School
Elementary: CatholicEmily Carr Public School
Elementary: PublicForest Trail Public School (Elementary)
Elementary: PublicWest Oak Public School
Elementary: PublicÉSC Sainte-Trinité
Secondary: CatholicGary Allan High School - STEP
Secondary: PublicAbbey Park High School
Secondary: PublicGarth Webb Secondary School
Secondary: PublicSt Ignatius of Loyola Secondary School
Secondary: CatholicHoly Trinity Catholic Secondary School
Secondary: Catholic

