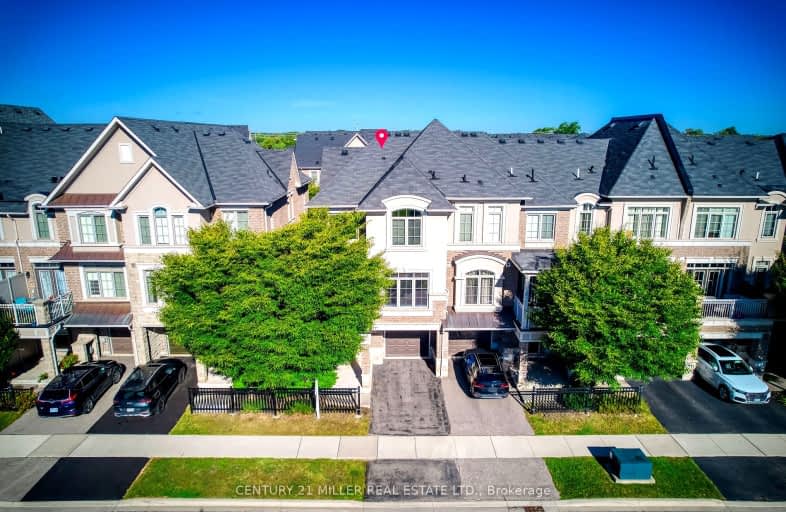Car-Dependent
- Almost all errands require a car.
Some Transit
- Most errands require a car.
Very Bikeable
- Most errands can be accomplished on bike.

ÉIC Sainte-Trinité
Elementary: CatholicSt Joan of Arc Catholic Elementary School
Elementary: CatholicCaptain R. Wilson Public School
Elementary: PublicSt. Mary Catholic Elementary School
Elementary: CatholicPalermo Public School
Elementary: PublicEmily Carr Public School
Elementary: PublicÉSC Sainte-Trinité
Secondary: CatholicAbbey Park High School
Secondary: PublicCorpus Christi Catholic Secondary School
Secondary: CatholicGarth Webb Secondary School
Secondary: PublicSt Ignatius of Loyola Secondary School
Secondary: CatholicHoly Trinity Catholic Secondary School
Secondary: Catholic-
Palermo Pub
2512 Old Bronte Road, Oakville, ON L6M 0.39km -
House Of Wings
2501 Third Line, Oakville, ON L6M 5A9 1.96km -
The Stout Monk
478 Dundas Street W, #1, Oakville, ON L6H 6Y3 4.04km
-
Starbucks
2983 Westoak Trails Boulevard, Oakville, ON L6M 5E4 0.9km -
Starbucks
2501 Third Line, Unit 1, Building C, Oakville, ON L6M 5A9 1.85km -
Tim Hortons
1499 Upper Middle Rd, Oakville, ON L6M 3G3 2.41km
-
IDA Postmaster Pharmacy
2540 Postmaster Drive, Oakville, ON L6M 0L6 0.83km -
ORIGINS Pharmacy & Compounding Lab
3075 Hospital Gate, Unit 108, Oakville, ON L6M 1M1 1.48km -
Shoppers Drug Mart
2501 Third Line, Building B, Oakville, ON L6M 5A9 1.84km
-
Tria Cafe and Bakery
2525 Old Bronte Road, Suite 110, Oakville, ON L6M 4J2 0.35km -
Palermo Pub
2512 Old Bronte Road, Oakville, ON L6M 0.39km -
Funky Thai
2383 Dundas Street W, Oakville, ON L6M 4J3 0.5km
-
Queenline Centre
1540 North Service Rd W, Oakville, ON L6M 4A1 3.75km -
Appleby Crossing
2435 Appleby Line, Burlington, ON L7R 3X4 4.25km -
Smart Centres
4515 Dundas Street, Burlington, ON L7M 5B4 4.49km
-
FreshCo
2501 Third Line, Oakville, ON L6M 4H8 1.91km -
Sobeys
1500 Upper Middle Road W, Oakville, ON L6M 3G3 2.48km -
Oleg's No Frills
1395 Abbeywood Drive, Oakville, ON L6M 3B2 3.67km
-
LCBO
3041 Walkers Line, Burlington, ON L5L 5Z6 6.4km -
LCBO
251 Oak Walk Dr, Oakville, ON L6H 6M3 6.9km -
Liquor Control Board of Ontario
5111 New Street, Burlington, ON L7L 1V2 7.54km
-
Esso Wash'n'go
1499 Upper Middle Rd W, Oakville, ON L6M 3Y3 2.32km -
Circle K
1499 Upper Middle Road W, Oakville, ON L6L 4A7 2.32km -
Petro-Canada
1020 Dundas Street W, Oakville, ON L6H 6Z6 3.83km
-
Cineplex Cinemas
3531 Wyecroft Road, Oakville, ON L6L 0B7 4.94km -
Film.Ca Cinemas
171 Speers Road, Unit 25, Oakville, ON L6K 3W8 6.67km -
Five Drive-In Theatre
2332 Ninth Line, Oakville, ON L6H 7G9 10.11km
-
Oakville Public Library
1274 Rebecca Street, Oakville, ON L6L 1Z2 6.25km -
White Oaks Branch - Oakville Public Library
1070 McCraney Street E, Oakville, ON L6H 2R6 6.43km -
Burlington Public Libraries & Branches
676 Appleby Line, Burlington, ON L7L 5Y1 7.18km
-
Oakville Trafalgar Memorial Hospital
3001 Hospital Gate, Oakville, ON L6M 0L8 1.73km -
Oakville Hospital
231 Oak Park Boulevard, Oakville, ON L6H 7S8 6.87km -
Milton District Hospital
725 Bronte Street S, Milton, ON L9T 9K1 10.4km
- 3 bath
- 3 bed
- 1100 sqft
2950 Garnethill Way, Oakville, Ontario • L6M 5E9 • 1019 - WM Westmount
- 3 bath
- 3 bed
- 1500 sqft
2157 Fiddlers Way, Oakville, Ontario • L6M 0M5 • 1019 - WM Westmount
- 3 bath
- 3 bed
2227 Pell Crescent, Oakville, Ontario • L6M 3T5 • 1022 - WT West Oak Trails
- 4 bath
- 4 bed
- 2000 sqft
1359 Kobzar Drive, Oakville, Ontario • L6M 5P3 • 1012 - NW Northwest
- 2 bath
- 2 bed
- 1100 sqft
22-2435 Greenwich Drive, Oakville, Ontario • L5M 0S4 • 1019 - WM Westmount
- 3 bath
- 3 bed
- 1100 sqft
2504 Appalachain Drive, Oakville, Ontario • L6M 4S3 • West Oak Trails
- 2 bath
- 3 bed
- 1100 sqft
2973 Garnethill Way, Oakville, Ontario • L6M 5E9 • West Oak Trails
- 3 bath
- 3 bed
1132 Westview Terrace, Oakville, Ontario • L6M 3M1 • 1022 - WT West Oak Trails
- 4 bath
- 2 bed
2219 Hummingbird Way, Oakville, Ontario • L6M 3Z6 • 1022 - WT West Oak Trails
- 4 bath
- 3 bed
- 1500 sqft
90-2280 Baronwood Drive, Oakville, Ontario • L6M 0K4 • 1022 - WT West Oak Trails
- 3 bath
- 3 bed
2468 Newcastle Crescent, Oakville, Ontario • L6M 4P3 • 1022 - WT West Oak Trails














