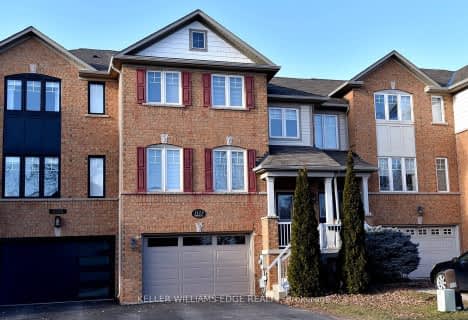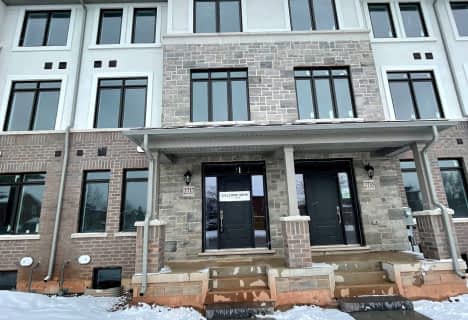Sold on Dec 14, 2020
Note: Property is not currently for sale or for rent.

-
Type: Att/Row/Twnhouse
-
Style: 2-Storey
-
Lot Size: 25.98 x 132.6 Feet
-
Age: 6-15 years
-
Taxes: $6,993 per year
-
Days on Site: 39 Days
-
Added: Nov 05, 2020 (1 month on market)
-
Updated:
-
Last Checked: 9 hours ago
-
MLS®#: O4980603
-
Listed By: Re/max aboutowne realty corp., brokerage
Converted Omdreb Listing(40041952)*Comments May Be Truncated.*First Class Living In An Established Executive Community In Beautiful Bronte Creek. Backs On To Lush Gorgeous Greenspace. Desired Enclave Of Homes Close To Parks, Shops And More! Live In Luxury And Bask In The Freedom Of The Outdoors! Enjoy The Views From Your No Maintenance Multi Level Deck. Over 3400 Sq Feet Of Living Space (Includes Fin Ll). Entertainer's Main Level Features Open Concept Kitchen
Extras
/Fam Room. Extra Large Island With Granite Counter Is Perfect For Gatherings. Gas Fireplace With Stylish Wall Treatment. Gorgeous Appliances, Loads Of Cupboard And Counter Space Plus A Dreamy Walk In Pantry! Separate Formal Dining Room Is E
Property Details
Facts for 2426 Chateau Common, Oakville
Status
Days on Market: 39
Last Status: Sold
Sold Date: Dec 14, 2020
Closed Date: Feb 26, 2021
Expiry Date: Jan 20, 2021
Sold Price: $1,365,000
Unavailable Date: Dec 14, 2020
Input Date: Nov 05, 2020
Property
Status: Sale
Property Type: Att/Row/Twnhouse
Style: 2-Storey
Age: 6-15
Area: Oakville
Community: Palermo West
Availability Date: Flexible
Assessment Amount: $985,000
Assessment Year: 2017
Inside
Bedrooms: 4
Bedrooms Plus: 1
Bathrooms: 4
Kitchens: 1
Rooms: 10
Air Conditioning: Central Air
Fireplace: Yes
Washrooms: 4
Utilities
Utilities Included: N
Building
Basement: Finished
Basement 2: Full
Heat Type: Forced Air
Heat Source: Gas
Exterior: Stone
Exterior: Stucco/Plaster
Water Supply: Municipal
Parking
Driveway: Pvt Double
Parking Included: No
Garage Spaces: 2
Garage Type: Attached
Total Parking Spaces: 4
Fees
Tax Year: 2020
Central A/C Included: No
Common Elements Included: No
Heating Included: No
Hydro Included: No
Water Included: No
Tax Legal Description: Pt Blk 4, 20M1101 Des As Pts 35,89,90, 20R19727
Taxes: $6,993
Additional Mo Fees: 96
Highlights
Feature: Hospital
Feature: Park
Feature: Ravine
Feature: River/Stream
Land
Cross Street: Dundas St West And C
Municipality District: Oakville
Fronting On: West
Parcel Number: 249262768
Parcel of Tied Land: Y
Pool: None
Sewer: Sewers
Lot Depth: 132.6 Feet
Lot Frontage: 25.98 Feet
Lot Irregularities: Irregular
Acres: < .50
Zoning: Residential
Condo
Property Management: Ruslarken & Assoc. Ltd
Additional Media
- Virtual Tour: http://vimeo.com/489837900
Rooms
Room details for 2426 Chateau Common, Oakville
| Type | Dimensions | Description |
|---|---|---|
| Dinning Main | 2.75 x 3.66 | |
| Kitchen Main | 3.96 x 6.10 | |
| Living Main | 3.98 x 6.10 | |
| Master 2nd | 3.36 x 6.10 | |
| Br 2nd | 3.05 x 3.35 | |
| Br 2nd | 3.05 x 4.27 | |
| Br 2nd | 2.75 x 3.66 | |
| Family Bsmt | 5.49 x 8.84 | |
| Br Bsmt | 2.13 x 3.36 | |
| Utility Bsmt | 2.13 x 2.74 | |
| Bathroom Main | - | 2 Pc Bath |
| Bathroom 2nd | - | 5 Pc Bath |

| XXXXXXXX | XXX XX, XXXX |
XXXX XXX XXXX |
$X,XXX,XXX |
| XXX XX, XXXX |
XXXXXX XXX XXXX |
$X,XXX,XXX | |
| XXXXXXXX | XXX XX, XXXX |
XXXX XXX XXXX |
$X,XXX,XXX |
| XXX XX, XXXX |
XXXXXX XXX XXXX |
$X,XXX,XXX | |
| XXXXXXXX | XXX XX, XXXX |
XXXXXXX XXX XXXX |
|
| XXX XX, XXXX |
XXXXXX XXX XXXX |
$X,XXX,XXX | |
| XXXXXXXX | XXX XX, XXXX |
XXXXXXX XXX XXXX |
|
| XXX XX, XXXX |
XXXXXX XXX XXXX |
$X,XXX,XXX | |
| XXXXXXXX | XXX XX, XXXX |
XXXXXXXX XXX XXXX |
|
| XXX XX, XXXX |
XXXXXX XXX XXXX |
$X,XXX,XXX | |
| XXXXXXXX | XXX XX, XXXX |
XXXXXXXX XXX XXXX |
|
| XXX XX, XXXX |
XXXXXX XXX XXXX |
$X,XXX,XXX | |
| XXXXXXXX | XXX XX, XXXX |
XXXX XXX XXXX |
$X,XXX,XXX |
| XXX XX, XXXX |
XXXXXX XXX XXXX |
$X,XXX,XXX | |
| XXXXXXXX | XXX XX, XXXX |
XXXXXXX XXX XXXX |
|
| XXX XX, XXXX |
XXXXXX XXX XXXX |
$X,XXX,XXX | |
| XXXXXXXX | XXX XX, XXXX |
XXXXXXX XXX XXXX |
|
| XXX XX, XXXX |
XXXXXX XXX XXXX |
$X,XXX,XXX |
| XXXXXXXX XXXX | XXX XX, XXXX | $1,365,000 XXX XXXX |
| XXXXXXXX XXXXXX | XXX XX, XXXX | $1,399,900 XXX XXXX |
| XXXXXXXX XXXX | XXX XX, XXXX | $1,365,000 XXX XXXX |
| XXXXXXXX XXXXXX | XXX XX, XXXX | $1,399,900 XXX XXXX |
| XXXXXXXX XXXXXXX | XXX XX, XXXX | XXX XXXX |
| XXXXXXXX XXXXXX | XXX XX, XXXX | $1,419,900 XXX XXXX |
| XXXXXXXX XXXXXXX | XXX XX, XXXX | XXX XXXX |
| XXXXXXXX XXXXXX | XXX XX, XXXX | $1,419,900 XXX XXXX |
| XXXXXXXX XXXXXXXX | XXX XX, XXXX | XXX XXXX |
| XXXXXXXX XXXXXX | XXX XX, XXXX | $1,420,000 XXX XXXX |
| XXXXXXXX XXXXXXXX | XXX XX, XXXX | XXX XXXX |
| XXXXXXXX XXXXXX | XXX XX, XXXX | $1,420,000 XXX XXXX |
| XXXXXXXX XXXX | XXX XX, XXXX | $1,307,500 XXX XXXX |
| XXXXXXXX XXXXXX | XXX XX, XXXX | $1,338,886 XXX XXXX |
| XXXXXXXX XXXXXXX | XXX XX, XXXX | XXX XXXX |
| XXXXXXXX XXXXXX | XXX XX, XXXX | $1,368,886 XXX XXXX |
| XXXXXXXX XXXXXXX | XXX XX, XXXX | XXX XXXX |
| XXXXXXXX XXXXXX | XXX XX, XXXX | $1,188,800 XXX XXXX |

ÉIC Sainte-Trinité
Elementary: CatholicSt Joan of Arc Catholic Elementary School
Elementary: CatholicCaptain R. Wilson Public School
Elementary: PublicSt. Mary Catholic Elementary School
Elementary: CatholicPalermo Public School
Elementary: PublicEmily Carr Public School
Elementary: PublicÉSC Sainte-Trinité
Secondary: CatholicAbbey Park High School
Secondary: PublicCorpus Christi Catholic Secondary School
Secondary: CatholicGarth Webb Secondary School
Secondary: PublicSt Ignatius of Loyola Secondary School
Secondary: CatholicDr. Frank J. Hayden Secondary School
Secondary: Public- 4 bath
- 4 bed
- 2000 sqft
3123 Highbourne Crescent, Oakville, Ontario • L6M 5H2 • 1000 - BC Bronte Creek
- 4 bath
- 4 bed
- 1500 sqft
2733 Westoak Trails Boulevard, Oakville, Ontario • L6M 5T1 • 1019 - WM Westmount
- 4 bath
- 4 bed
- 1500 sqft
2737 Westoak Trails Boulevard, Oakville, Ontario • L6M 3X2 • 1019 - WM Westmount


