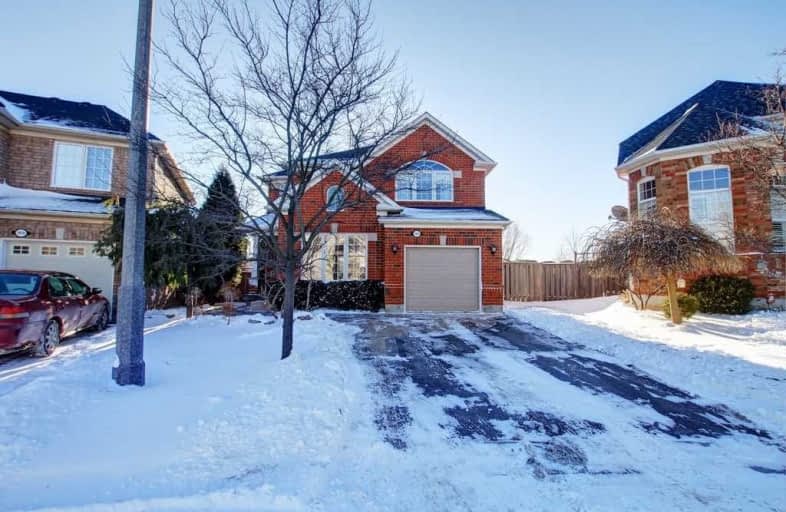Sold on Feb 08, 2019
Note: Property is not currently for sale or for rent.

-
Type: Detached
-
Style: 2-Storey
-
Size: 1500 sqft
-
Lot Size: 30.91 x 118.7 Feet
-
Age: 16-30 years
-
Taxes: $4,863 per year
-
Days on Site: 15 Days
-
Added: Jan 24, 2019 (2 weeks on market)
-
Updated:
-
Last Checked: 2 months ago
-
MLS®#: W4344594
-
Listed By: Re/max escarpment realty inc., brokerage
Great Home In Amazing Location! Family Friendly Neighbourhood In Walking Distance To Parks, Schools, Transit & Shopping W/ A Short Drive To Go & Hwys. This All Brick Home Features A Large Pie Shaped Lot, 94' Across The Rear Of The Property. Main Floor Features An Eat-In Kitch W/ New Countertops & Stove, Living & Dining Area W/ Hardwood Flooring & A Cozy Gas Fireplace. Upstairs Features Master Bedroom W/ En-Suite Bath, 2 Bedrooms W/ Jack & Jill 4 Bth.Rsa
Extras
Inclusions: Fridge, Stove, Dishwasher, Washer, Dryer, All Window Coverings, All Elfs, Gdo, Basement Bar & Bar Fridge, Playground
Property Details
Facts for 2427 Hollybrook Drive, Oakville
Status
Days on Market: 15
Last Status: Sold
Sold Date: Feb 08, 2019
Closed Date: May 31, 2019
Expiry Date: May 31, 2019
Sold Price: $937,000
Unavailable Date: Feb 08, 2019
Input Date: Jan 24, 2019
Property
Status: Sale
Property Type: Detached
Style: 2-Storey
Size (sq ft): 1500
Age: 16-30
Area: Oakville
Community: West Oak Trails
Availability Date: Flex
Inside
Bedrooms: 3
Bedrooms Plus: 1
Bathrooms: 4
Kitchens: 1
Rooms: 7
Den/Family Room: Yes
Air Conditioning: Central Air
Fireplace: Yes
Laundry Level: Upper
Washrooms: 4
Building
Basement: Finished
Basement 2: Full
Heat Type: Forced Air
Heat Source: Gas
Exterior: Brick
Elevator: N
Water Supply: Municipal
Special Designation: Unknown
Parking
Driveway: Pvt Double
Garage Spaces: 1
Garage Type: Attached
Covered Parking Spaces: 3
Fees
Tax Year: 2018
Tax Legal Description: Lot 89, Plan 20M832, T/W Row 76926 Over Pts 6 To**
Taxes: $4,863
Land
Cross Street: Lionstone Dr
Municipality District: Oakville
Fronting On: West
Pool: None
Sewer: Sewers
Lot Depth: 118.7 Feet
Lot Frontage: 30.91 Feet
Lot Irregularities: Irregular - Pie Shape
Rooms
Room details for 2427 Hollybrook Drive, Oakville
| Type | Dimensions | Description |
|---|---|---|
| Living Ground | 3.35 x 6.71 | Combined W/Dining |
| Kitchen Ground | 2.89 x 4.37 | |
| Family Ground | 3.96 x 4.27 | |
| Master 2nd | 3.81 x 3.96 | |
| Br 2nd | 3.05 x 4.01 | |
| Br 2nd | 2.89 x 3.50 | |
| Laundry 2nd | - | |
| Br Bsmt | 2.57 x 3.33 | |
| Rec Bsmt | 3.81 x 8.12 |
| XXXXXXXX | XXX XX, XXXX |
XXXX XXX XXXX |
$XXX,XXX |
| XXX XX, XXXX |
XXXXXX XXX XXXX |
$XXX,XXX | |
| XXXXXXXX | XXX XX, XXXX |
XXXX XXX XXXX |
$XXX,XXX |
| XXX XX, XXXX |
XXXXXX XXX XXXX |
$XXX,XXX |
| XXXXXXXX XXXX | XXX XX, XXXX | $937,000 XXX XXXX |
| XXXXXXXX XXXXXX | XXX XX, XXXX | $939,000 XXX XXXX |
| XXXXXXXX XXXX | XXX XX, XXXX | $702,500 XXX XXXX |
| XXXXXXXX XXXXXX | XXX XX, XXXX | $714,900 XXX XXXX |

St Joan of Arc Catholic Elementary School
Elementary: CatholicCaptain R. Wilson Public School
Elementary: PublicSt. Mary Catholic Elementary School
Elementary: CatholicHeritage Glen Public School
Elementary: PublicSt. John Paul II Catholic Elementary School
Elementary: CatholicEmily Carr Public School
Elementary: PublicÉSC Sainte-Trinité
Secondary: CatholicAbbey Park High School
Secondary: PublicCorpus Christi Catholic Secondary School
Secondary: CatholicGarth Webb Secondary School
Secondary: PublicSt Ignatius of Loyola Secondary School
Secondary: CatholicHoly Trinity Catholic Secondary School
Secondary: Catholic- 3 bath
- 3 bed
2189 Shorncliffe Boulevard, Oakville, Ontario • L6M 3X2 • West Oak Trails



