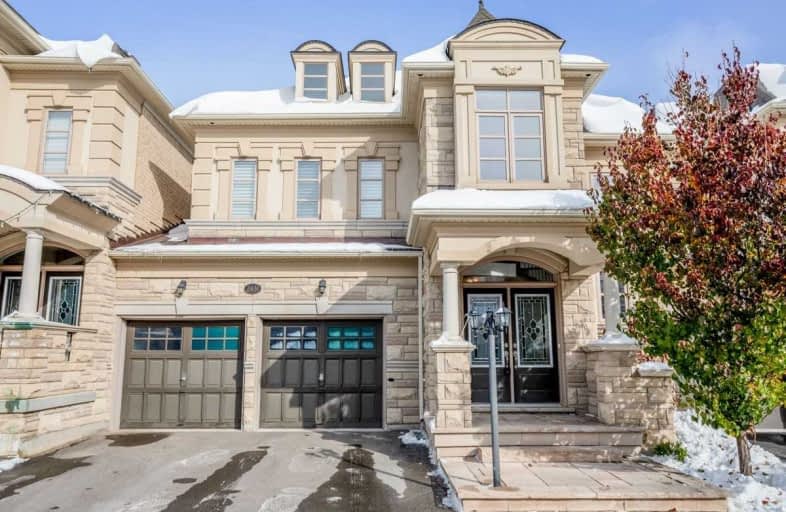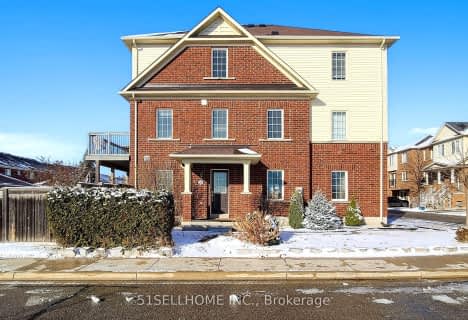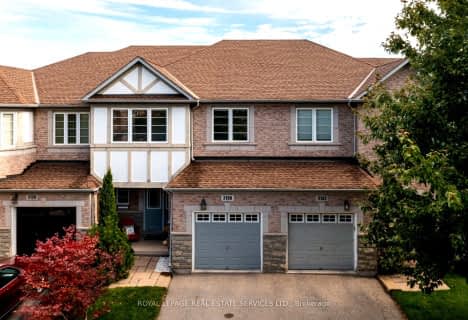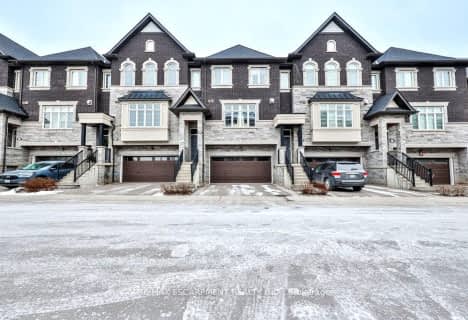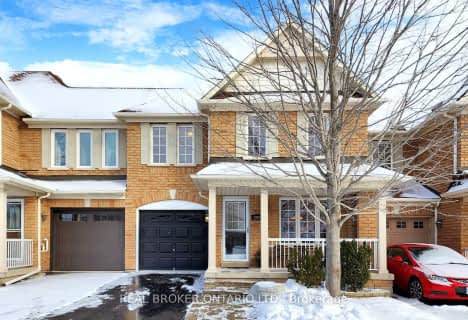
ÉIC Sainte-Trinité
Elementary: CatholicSt Joan of Arc Catholic Elementary School
Elementary: CatholicCaptain R. Wilson Public School
Elementary: PublicSt. Mary Catholic Elementary School
Elementary: CatholicPalermo Public School
Elementary: PublicEmily Carr Public School
Elementary: PublicÉSC Sainte-Trinité
Secondary: CatholicAbbey Park High School
Secondary: PublicCorpus Christi Catholic Secondary School
Secondary: CatholicGarth Webb Secondary School
Secondary: PublicSt Ignatius of Loyola Secondary School
Secondary: CatholicDr. Frank J. Hayden Secondary School
Secondary: Public- 3 bath
- 3 bed
2536 Littlefield Crescent, Oakville, Ontario • L6M 4G3 • 1007 - GA Glen Abbey
- 3 bath
- 3 bed
- 1500 sqft
2174 Postmaster Drive, Oakville, Ontario • L6M 4E6 • 1022 - WT West Oak Trails
- 4 bath
- 4 bed
- 2000 sqft
2263 Khalsa Gate, Oakville, Ontario • L6M 1P4 • 1019 - WM Westmount
- 3 bath
- 3 bed
- 1500 sqft
2479 Postmaster Drive, Oakville, Ontario • L6M 0J1 • 1019 - WM Westmount
- 3 bath
- 3 bed
- 1500 sqft
3120 Highbourne Crescent, Oakville, Ontario • L6M 5H2 • Palermo West
- 3 bath
- 3 bed
- 1500 sqft
2501 Littlefield Crescent, Oakville, Ontario • L6M 5L9 • Glen Abbey
- 3 bath
- 3 bed
2405 Newcastle Crescent, Oakville, Ontario • L6M 4P8 • 1022 - WT West Oak Trails
