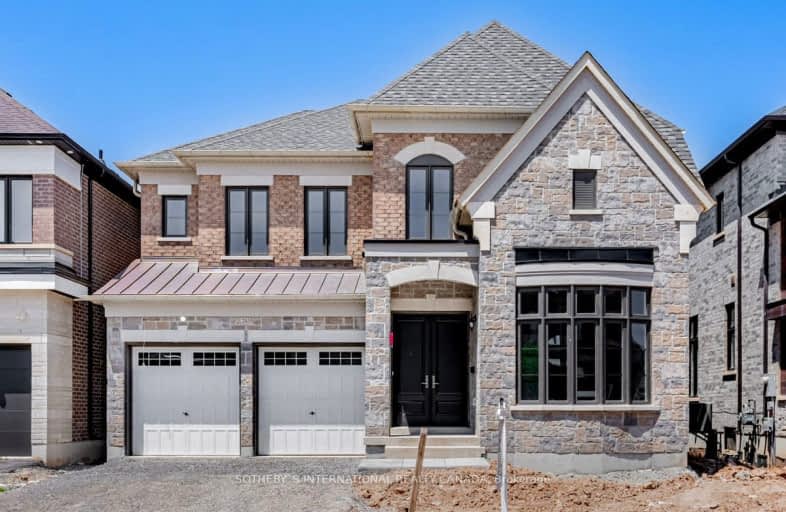Car-Dependent
- Almost all errands require a car.
Some Transit
- Most errands require a car.
Somewhat Bikeable
- Most errands require a car.

St Joan of Arc Catholic Elementary School
Elementary: CatholicSt Bernadette Separate School
Elementary: CatholicPilgrim Wood Public School
Elementary: PublicCaptain R. Wilson Public School
Elementary: PublicSt. Mary Catholic Elementary School
Elementary: CatholicHeritage Glen Public School
Elementary: PublicÉSC Sainte-Trinité
Secondary: CatholicRobert Bateman High School
Secondary: PublicAbbey Park High School
Secondary: PublicCorpus Christi Catholic Secondary School
Secondary: CatholicGarth Webb Secondary School
Secondary: PublicSt Ignatius of Loyola Secondary School
Secondary: Catholic-
Heritage Way Park
Oakville ON 1.49km -
West Oak Trails Park
1.64km -
Bronte Creek Kids Playbarn
1219 Burloak Dr (QEW), Burlington ON L7L 6P9 2.13km
-
TD Bank Financial Group
2993 Westoak Trails Blvd (at Bronte Rd.), Oakville ON L6M 5E4 1.87km -
TD Bank Financial Group
1424 Upper Middle Rd W, Oakville ON L6M 3G3 2.39km -
CIBC
2530 Postmaster Dr (at Dundas St. W.), Oakville ON L6M 0N2 3.22km
- 5 bath
- 4 bed
- 3500 sqft
2302 Hyacinth Crescent, Oakville, Ontario • L6M 5M9 • 1007 - GA Glen Abbey
- 5 bath
- 4 bed
- 3000 sqft
2197 Whitecliffe Way, Oakville, Ontario • L6M 4W2 • 1019 - WM Westmount
- 4 bath
- 4 bed
- 3000 sqft
2360 Colonel William Parkway, Oakville, Ontario • L6M 0J9 • 1000 - BC Bronte Creek
- 5 bath
- 4 bed
- 2500 sqft
2349 Belyea Street, Oakville, Ontario • L6L 1N8 • 1001 - BR Bronte
- 6 bath
- 5 bed
- 3500 sqft
2340 Edward Leaver Trail, Oakville, Ontario • L6M 5M7 • 1007 - GA Glen Abbey
- 5 bath
- 4 bed
- 3500 sqft
480 Scarsdale Crescent, Oakville, Ontario • L6L 3W7 • 1020 - WO West
- 4 bath
- 4 bed
- 3000 sqft
2420 Spring Meadow Way, Oakville, Ontario • L6M 0R6 • 1019 - WM Westmount
- 4 bath
- 4 bed
- 2500 sqft
2301 Baronwood Drive, Oakville, Ontario • L6M 4Z6 • 1022 - WT West Oak Trails
- 5 bath
- 4 bed
- 2500 sqft
2235 Hatfield Drive, Oakville, Ontario • L6M 4W4 • 1022 - WT West Oak Trails
- 5 bath
- 4 bed
- 3500 sqft
2518 Hemmford Drive, Oakville, Ontario • L6M 4R7 • 1019 - WM Westmount













