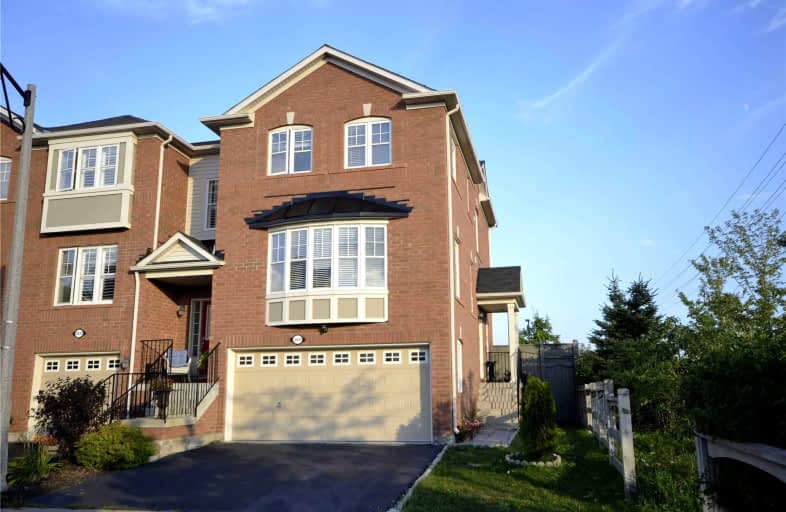Car-Dependent
- Almost all errands require a car.
Some Transit
- Most errands require a car.
Bikeable
- Some errands can be accomplished on bike.

ÉIC Sainte-Trinité
Elementary: CatholicSt Joan of Arc Catholic Elementary School
Elementary: CatholicCaptain R. Wilson Public School
Elementary: PublicSt. Mary Catholic Elementary School
Elementary: CatholicPalermo Public School
Elementary: PublicEmily Carr Public School
Elementary: PublicÉSC Sainte-Trinité
Secondary: CatholicRobert Bateman High School
Secondary: PublicAbbey Park High School
Secondary: PublicCorpus Christi Catholic Secondary School
Secondary: CatholicGarth Webb Secondary School
Secondary: PublicSt Ignatius of Loyola Secondary School
Secondary: Catholic-
Palermo Pub
2512 Old Bronte Road, Oakville, ON L6M 1.08km -
Symposium Cafe Restaurant & Lounge
1500 Upper Middle Rd, Oakville, ON L6M 3G3 2.24km -
House Of Wings
2501 Third Line, Oakville, ON L6M 5A9 2.51km
-
Starbucks
2983 Westoak Trails Boulevard, Oakville, ON L6M 5E4 0.13km -
Tim Hortons
1500 Upper Middle Road W, Oakville, ON L6M 0C2 2.22km -
Symposium Cafe Restaurant & Lounge
1500 Upper Middle Rd, Oakville, ON L6M 3G3 2.24km
-
IDA Postmaster Pharmacy
2540 Postmaster Drive, Oakville, ON L6M 0L6 1.55km -
ORIGINS Pharmacy & Compounding Lab
3075 Hospital Gate, Unit 108, Oakville, ON L6M 1M1 2.14km -
Pharmasave
1500 Upper Middle Road West, Oakville, ON L6M 3G5 2.34km
-
Pizza Depot
2983 Westoak Trails Blvd, Oakville, ON L6M 5E4 0.13km -
Chicken Squared
2983 Westoak Trails Boulevard, Oakville, ON L6M 5E9 0.13km -
The Best
Zebra Exit, Oakville, ON 0.58km
-
Appleby Crossing
2435 Appleby Line, Burlington, ON L7R 3X4 3.99km -
Riocan Centre Burloak
3543 Wyecroft Road, Oakville, ON L6L 0B6 4.09km -
Millcroft Shopping Centre
2000-2080 Appleby Line, Burlington, ON L7L 6M6 4.29km
-
Sobeys
1500 Upper Middle Road W, Oakville, ON L6M 3G3 2.3km -
FreshCo
2501 Third Line, Oakville, ON L6M 4H8 2.41km -
The British Grocer
1240 Burloak Drive, Burlington, ON L7L 6B3 3.03km
-
LCBO
3041 Walkers Line, Burlington, ON L5L 5Z6 6.19km -
Liquor Control Board of Ontario
5111 New Street, Burlington, ON L7L 1V2 6.72km -
LCBO
251 Oak Walk Dr, Oakville, ON L6H 6M3 7.3km
-
Esso Wash'n'go
1499 Upper Middle Rd W, Oakville, ON L6M 3Y3 2.15km -
Circle K
1499 Upper Middle Road W, Oakville, ON L6L 4A7 2.15km -
Petro Canada
5600 Mainway, Burlington, ON L7L 6C4 3.08km
-
Cineplex Cinemas
3531 Wyecroft Road, Oakville, ON L6L 0B7 4.09km -
Film.Ca Cinemas
171 Speers Road, Unit 25, Oakville, ON L6K 3W8 6.45km -
Five Drive-In Theatre
2332 Ninth Line, Oakville, ON L6H 7G9 10.45km
-
Oakville Public Library
1274 Rebecca Street, Oakville, ON L6L 1Z2 5.64km -
Burlington Public Libraries & Branches
676 Appleby Line, Burlington, ON L7L 5Y1 6.39km -
White Oaks Branch - Oakville Public Library
1070 McCraney Street E, Oakville, ON L6H 2R6 6.49km
-
Oakville Trafalgar Memorial Hospital
3001 Hospital Gate, Oakville, ON L6M 0L8 2.4km -
Oakville Hospital
231 Oak Park Boulevard, Oakville, ON L6H 7S8 7.22km -
Postmaster Medical Clinic
2540 Postmaster Drive, Oakville, ON L6M 0N2 1.55km
-
Colonel William Park
1.01km -
Stratus Drive Park
Oakville ON 1.19km -
Heritage Way Park
Oakville ON 2.03km
-
TD Bank Financial Group
2993 Westoak Trails Blvd (at Bronte Rd.), Oakville ON L6M 5E4 0.06km -
TD Bank Financial Group
1424 Upper Middle Rd W, Oakville ON L6M 3G3 2.42km -
CIBC
754 Bronte Rd, Oakville ON L6L 6R8 3.33km
- 3 bath
- 3 bed
- 1100 sqft
2950 Garnethill Way, Oakville, Ontario • L6M 5E9 • 1019 - WM Westmount
- 4 bath
- 3 bed
- 1500 sqft
2330 Whistling Springs Crescent, Oakville, Ontario • L6M 0C3 • 1019 - WM Westmount
- 3 bath
- 3 bed
- 1500 sqft
2157 Fiddlers Way, Oakville, Ontario • L6M 0M5 • 1019 - WM Westmount
- 3 bath
- 3 bed
1132 Westview Terrace, Oakville, Ontario • L6M 3M1 • 1022 - WT West Oak Trails
- 4 bath
- 3 bed
- 1500 sqft
2386 Baintree Crescent, Oakville, Ontario • L6M 4X1 • West Oak Trails
- 3 bath
- 3 bed
- 1100 sqft
2603-2603 Valleyridge Drive, Oakville, Ontario • L6M 5H6 • 1000 - BC Bronte Creek
- 3 bath
- 3 bed
- 2000 sqft
2459 Saw Whet Boulevard, Oakville, Ontario • L6M 5L4 • 1007 - GA Glen Abbey
- — bath
- — bed
- — sqft
2036 Redstone Crescent, Oakville, Ontario • L6M 5B2 • 1019 - WM Westmount
- 4 bath
- 3 bed
- 1500 sqft
90-2280 Baronwood Drive, Oakville, Ontario • L6M 0K4 • 1022 - WT West Oak Trails
- 3 bath
- 3 bed
2468 Newcastle Crescent, Oakville, Ontario • L6M 4P3 • 1022 - WT West Oak Trails














