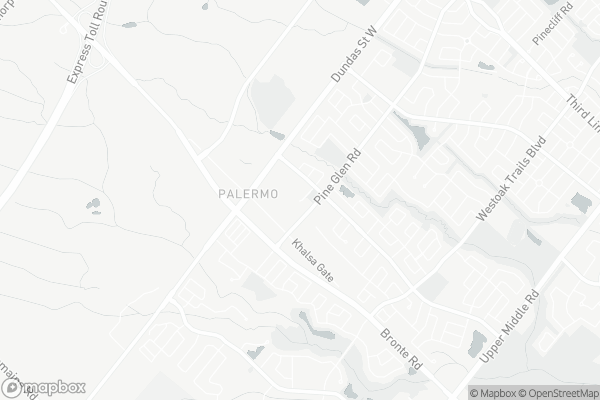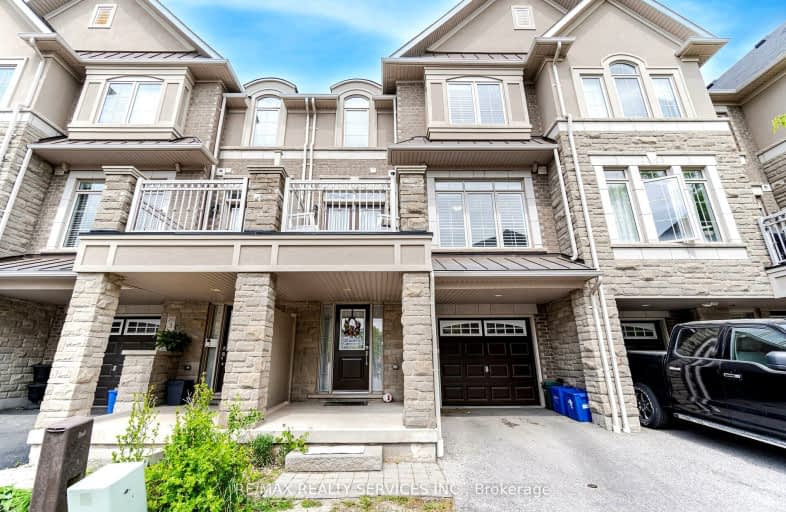Car-Dependent
- Almost all errands require a car.
Some Transit
- Most errands require a car.
Very Bikeable
- Most errands can be accomplished on bike.

ÉIC Sainte-Trinité
Elementary: CatholicSt Joan of Arc Catholic Elementary School
Elementary: CatholicCaptain R. Wilson Public School
Elementary: PublicSt. Mary Catholic Elementary School
Elementary: CatholicPalermo Public School
Elementary: PublicEmily Carr Public School
Elementary: PublicÉSC Sainte-Trinité
Secondary: CatholicAbbey Park High School
Secondary: PublicCorpus Christi Catholic Secondary School
Secondary: CatholicGarth Webb Secondary School
Secondary: PublicSt Ignatius of Loyola Secondary School
Secondary: CatholicDr. Frank J. Hayden Secondary School
Secondary: Public-
Food Basics
478 Dundas Street West, Oakville 4.05km
-
The Wine Shop
1500 Upper Middle Road West, Oakville 2.5km -
The Beer Store
1500 Upper Middle Road West, Oakville 2.51km -
Colio Estate Wines 15
2515 Appleby Line, Burlington 4.12km
-
Tria Cafe & Bakery
2525 Old Bronte Road Suite 110, Oakville 0.31km -
Palermo Pub
2512 Old Bronte Road, Oakville 0.34km -
Funky Thai Restaurant
2383 Dundas Street West, Oakville 0.56km
-
Tria Cafe & Bakery
2525 Old Bronte Road Suite 110, Oakville 0.31km -
Starbucks
CRU 9, 2983 Westoak Trails Boulevard, Oakville 0.9km -
La Prep
3001 Hospital Gate Unit 8, Oakville 1.62km
-
TD Canada Trust Branch and ATM
2993 Westoak Trails Boulevard, Oakville 0.9km -
CIBC Branch with ATM
2530 Postmaster Drive, Oakville 0.92km -
FirstOntario Credit Union
3001 Hospital Gate, Oakville 1.81km
-
Pioneer - Gas Station
8473 Highway 25 N, Milton 0.25km -
Econo Gas
Oakville 0.52km -
Shell
1500 Dundas Street West, Oakville 1.93km
-
The New Mummy Company
2525 Old Bronte Road Unit 160, Oakville 0.29km -
Palermo Physio and Wellness Centre
240-2525 Old Bronte Road, Oakville 0.31km -
Yoga Hugs Me
3063 Drumloch Avenue, Oakville 0.53km
-
Greenwich Park
2410 Greenwich Drive, Oakville 0.13km -
West Oak Trail
2317 Khalsa Gate, Oakville 0.53km -
Valleyridge Park
2524 Valleyridge Drive, Oakville 0.65km
-
Oakville Public Library - Glen Abbey Branch
1415 Third Line, Oakville 2.65km -
Bob Hepburn Memorial Library
Glen Abbey, Oakville 2.9km -
Клуб "Библиотека" - Russian book club "Biblioteka"
1577 Greenbriar Drive, Oakville 3.56km
-
Mint Care Medical Centre Walkin Clinic & Pharmacy
2486 Old Bronte Road unit c103-104, Oakville 0.28km -
Bronte Creek Medical
2525 Old Bronte Road #190, Oakville 0.3km -
GERICKE-NESBITT Inc.
3075 Hospital Gate #100, Oakville 1.62km
-
Mint Care Medical Centre Walkin Clinic & Pharmacy
2486 Old Bronte Road unit c103-104, Oakville 0.28km -
Palermo Pharmacy
100-2525 Old Bronte Road, Oakville 0.3km -
GLEEVEC SPECIALTY PHARMACY
2540 Postmaster Drive, Oakville 0.87km
-
Westoak Convenience
2251 Westoak Trails Boulevard, Oakville 3.21km -
River Glen Plaza
575 River Glen Boulevard, Oakville 3.98km -
RioCentre
478 - 502 Dundas Street West, Oakville 4km
-
Palermo Pub
2512 Old Bronte Road, Oakville 0.34km -
Peppino's Oven
2015 Kingsridge Drive, Oakville 1.72km -
House of Wings
2501 Third Line, Oakville 2.01km
- 3 bath
- 3 bed
- 1500 sqft
2872 Garnethill Way, Oakville, Ontario • L6M 5E8 • West Oak Trails
- 3 bath
- 3 bed
- 1500 sqft
56-2179 Fiddlers Way, Oakville, Ontario • L6M 0L6 • 1022 - WT West Oak Trails
- 3 bath
- 3 bed
- 1100 sqft
2950 Garnethill Way, Oakville, Ontario • L6M 5E9 • 1019 - WM Westmount
- 3 bath
- 3 bed
- 1500 sqft
2157 Fiddlers Way, Oakville, Ontario • L6M 0M5 • 1019 - WM Westmount
- 2 bath
- 2 bed
- 1100 sqft
22-2435 Greenwich Drive, Oakville, Ontario • L5M 0S4 • 1019 - WM Westmount
- 2 bath
- 3 bed
- 1100 sqft
2973 Garnethill Way, Oakville, Ontario • L6M 5E9 • West Oak Trails
- 4 bath
- 2 bed
2219 Hummingbird Way, Oakville, Ontario • L6M 3Z6 • 1022 - WT West Oak Trails














