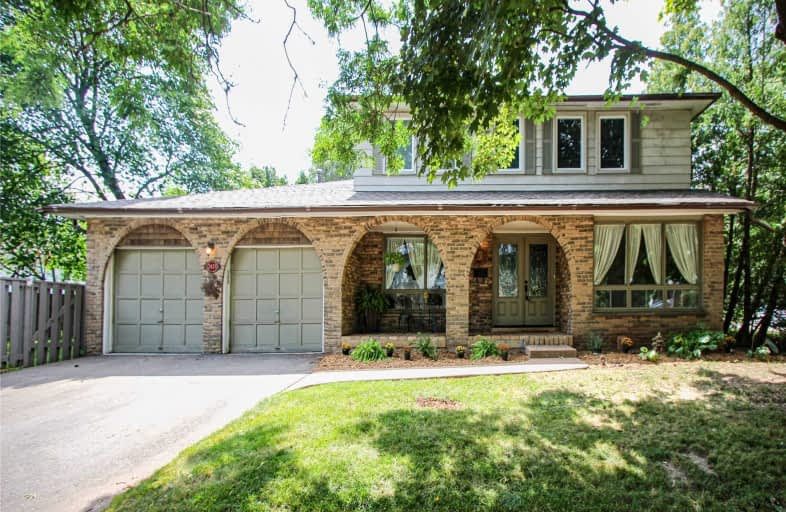Sold on Sep 09, 2019
Note: Property is not currently for sale or for rent.

-
Type: Detached
-
Style: 2-Storey
-
Size: 2000 sqft
-
Lot Size: 100 x 62 Feet
-
Age: 31-50 years
-
Taxes: $4,688 per year
-
Days on Site: 27 Days
-
Added: Sep 10, 2019 (3 weeks on market)
-
Updated:
-
Last Checked: 2 hours ago
-
MLS®#: W4546147
-
Listed By: Royal lepage realty plus oakville, brokerage
Opportunity Knocks! Don't Miss This Amazing Family Home In West Oakville. Lovely Curb Appeal On This 2 Storey, 4 Bdrm, 2.5 Bath Home. Spacious Principle Rooms With This Centre Hall Floor Plan. Features A Main Flr Fr With Gas Fireplace, Separate Living Room & Dining Room, Main Flr La + Large Kitchen With Full Eat-In Area. Ideal For A Growing Family With 4 Generous Sized Bdrms. Master W/3 Pce Ensuite. Partially Finished Bsmt W/Rr, Office & Rough-In Bath.
Extras
Incl: Window Coverings, Elf's`, 1 Gdo+Remote, Washer, Dryer, B/I Micro, B/I Dw, Gas Stove, Fridge, Bathroom Mirrors.. Excl: Dr & Kit Elf, Fam Rm Fan, Cat Hookds & White Shelf In La, Phone In Kitchen, Log On Front Lawn Of House.
Property Details
Facts for 2435 Woburn Crescent, Oakville
Status
Days on Market: 27
Last Status: Sold
Sold Date: Sep 09, 2019
Closed Date: Oct 21, 2019
Expiry Date: Nov 06, 2019
Sold Price: $893,000
Unavailable Date: Sep 09, 2019
Input Date: Aug 13, 2019
Property
Status: Sale
Property Type: Detached
Style: 2-Storey
Size (sq ft): 2000
Age: 31-50
Area: Oakville
Community: Bronte West
Availability Date: Flexible
Assessment Amount: $638,250
Assessment Year: 2019
Inside
Bedrooms: 4
Bathrooms: 3
Kitchens: 1
Rooms: 8
Den/Family Room: Yes
Air Conditioning: Central Air
Fireplace: Yes
Laundry Level: Main
Washrooms: 3
Building
Basement: Full
Basement 2: Part Fin
Heat Type: Forced Air
Heat Source: Gas
Exterior: Brick
Exterior: Vinyl Siding
UFFI: No
Water Supply: Municipal
Special Designation: Unknown
Parking
Driveway: Pvt Double
Garage Spaces: 2
Garage Type: Attached
Covered Parking Spaces: 2
Total Parking Spaces: 4
Fees
Tax Year: 2019
Tax Legal Description: Pcl 92-1, Sec M80; Lt 92 Pl M80; Oakville
Taxes: $4,688
Highlights
Feature: Level
Land
Cross Street: Bridge And Trevor
Municipality District: Oakville
Fronting On: West
Parcel Number: 248570053
Pool: None
Sewer: Sewers
Lot Depth: 62 Feet
Lot Frontage: 100 Feet
Acres: < .50
Zoning: Res
Additional Media
- Virtual Tour: http://www.myvisuallistings.com/vtnb/285628
Rooms
Room details for 2435 Woburn Crescent, Oakville
| Type | Dimensions | Description |
|---|---|---|
| Dining Main | 4.04 x 3.25 | |
| Living Main | 4.93 x 3.81 | |
| Kitchen Main | 5.94 x 3.20 | |
| Family Main | 5.64 x 3.33 | |
| Laundry Main | - | |
| 2nd Br 2nd | 3.99 x 3.66 | |
| 3rd Br 2nd | 3.84 x 3.25 | |
| 4th Br 2nd | 3.86 x 3.43 | |
| Master 2nd | 4.50 x 3.96 | |
| Rec Bsmt | 7.01 x 5.41 | |
| Office Bsmt | 3.05 x 2.87 | |
| Workshop Bsmt | - |
| XXXXXXXX | XXX XX, XXXX |
XXXX XXX XXXX |
$XXX,XXX |
| XXX XX, XXXX |
XXXXXX XXX XXXX |
$XXX,XXX |
| XXXXXXXX XXXX | XXX XX, XXXX | $893,000 XXX XXXX |
| XXXXXXXX XXXXXX | XXX XX, XXXX | $925,000 XXX XXXX |

École élémentaire Patricia-Picknell
Elementary: PublicGladys Speers Public School
Elementary: PublicSt Joseph's School
Elementary: CatholicEastview Public School
Elementary: PublicSt Bernadette Separate School
Elementary: CatholicSt Dominics Separate School
Elementary: CatholicRobert Bateman High School
Secondary: PublicAbbey Park High School
Secondary: PublicGarth Webb Secondary School
Secondary: PublicSt Ignatius of Loyola Secondary School
Secondary: CatholicThomas A Blakelock High School
Secondary: PublicSt Thomas Aquinas Roman Catholic Secondary School
Secondary: Catholic

