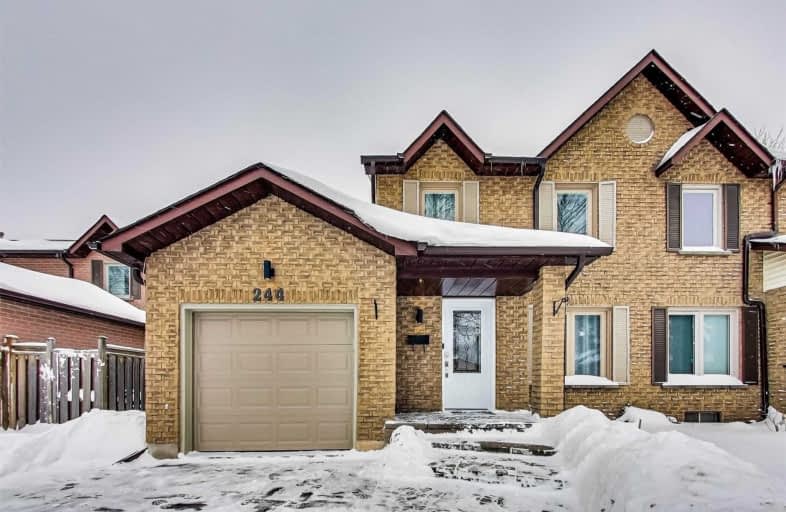Sold on Feb 23, 2021
Note: Property is not currently for sale or for rent.

-
Type: Semi-Detached
-
Style: 2-Storey
-
Size: 1100 sqft
-
Lot Size: 34.45 x 116.47 Feet
-
Age: 31-50 years
-
Taxes: $4,302 per year
-
Days on Site: 5 Days
-
Added: Feb 18, 2021 (5 days on market)
-
Updated:
-
Last Checked: 3 hours ago
-
MLS®#: W5120378
-
Listed By: Sutton group quantum realty inc., brokerage
Delightful 3+1 Bdrm/3.5 Bath Semi Backing Onto Crosstown Trail. Located In Family-Friendly River Oaks. Meticulously Maintained And Upgraded. Hardwood, Ceramic, And Laminate Floors Throughout. Breakfast Bar And Granite Counters. Master 4Pc Ensuite. Custom Closets In All Bedrooms. Professionally Finished Basement, Offering The Perfect 2,060 Sqft Of Finished Living Space For The Growing Family. Nothing To Do But Move In. Located Close To Everything.
Extras
This Beauty Offers Led Lights Throughout Entire Home, Nest Thermostat, Smoke/Carbon Dioxide Alarm & Doorbell, Smart Front Door Lock, New Garage Door, Wi-Fi Garage Door Opener, New Ac, Interlocking Stone Section In Patio, Oversized Backyard.
Property Details
Facts for 244 Ross Lane, Oakville
Status
Days on Market: 5
Last Status: Sold
Sold Date: Feb 23, 2021
Closed Date: May 31, 2021
Expiry Date: May 31, 2021
Sold Price: $1,090,000
Unavailable Date: Feb 23, 2021
Input Date: Feb 18, 2021
Prior LSC: Listing with no contract changes
Property
Status: Sale
Property Type: Semi-Detached
Style: 2-Storey
Size (sq ft): 1100
Age: 31-50
Area: Oakville
Community: River Oaks
Availability Date: Flexible
Inside
Bedrooms: 3
Bedrooms Plus: 1
Bathrooms: 4
Kitchens: 1
Rooms: 6
Den/Family Room: No
Air Conditioning: Central Air
Fireplace: No
Laundry Level: Lower
Central Vacuum: N
Washrooms: 4
Building
Basement: Finished
Basement 2: Full
Heat Type: Forced Air
Heat Source: Gas
Exterior: Brick
Exterior: Metal/Side
Elevator: N
UFFI: No
Water Supply: Municipal
Physically Handicapped-Equipped: N
Special Designation: Unknown
Other Structures: Garden Shed
Retirement: N
Parking
Driveway: Pvt Double
Garage Spaces: 1
Garage Type: Attached
Covered Parking Spaces: 2
Total Parking Spaces: 3
Fees
Tax Year: 2020
Tax Legal Description: See Mortgage Comments For Description
Taxes: $4,302
Highlights
Feature: Fenced Yard
Feature: Grnbelt/Conserv
Feature: Hospital
Feature: Park
Feature: School
Land
Cross Street: Neyagawa Blvd/Upper
Municipality District: Oakville
Fronting On: South
Parcel Number: 249210101
Pool: None
Sewer: Sewers
Lot Depth: 116.47 Feet
Lot Frontage: 34.45 Feet
Additional Media
- Virtual Tour: https://real.vision/244-ross-lane?o=u
Rooms
Room details for 244 Ross Lane, Oakville
| Type | Dimensions | Description |
|---|---|---|
| Foyer Main | 1.22 x 2.44 | Tile Floor, Mirrored Closet |
| Living Main | 2.74 x 6.10 | Hardwood Floor |
| Dining Main | 2.44 x 3.96 | Hardwood Floor |
| Kitchen Main | 2.13 x 4.27 | Ceramic Floor, Granite Counter, Breakfast Bar |
| Master 2nd | 3.05 x 4.27 | Hardwood Floor, His/Hers Closets, 4 Pc Ensuite |
| 2nd Br 2nd | 2.13 x 4.88 | Hardwood Floor, Double Closet |
| 3rd Br 2nd | 2.74 x 3.05 | Hardwood Floor, Double Closet |
| 4th Br Bsmt | 2.74 x 2.74 | Laminate, Double Closet |
| Rec Bsmt | 4.27 x 4.88 | Laminate |
| Laundry Bsmt | - | |
| Cold/Cant Bsmt | - |
| XXXXXXXX | XXX XX, XXXX |
XXXX XXX XXXX |
$X,XXX,XXX |
| XXX XX, XXXX |
XXXXXX XXX XXXX |
$XXX,XXX | |
| XXXXXXXX | XXX XX, XXXX |
XXXX XXX XXXX |
$XXX,XXX |
| XXX XX, XXXX |
XXXXXX XXX XXXX |
$XXX,XXX |
| XXXXXXXX XXXX | XXX XX, XXXX | $1,090,000 XXX XXXX |
| XXXXXXXX XXXXXX | XXX XX, XXXX | $888,000 XXX XXXX |
| XXXXXXXX XXXX | XXX XX, XXXX | $660,000 XXX XXXX |
| XXXXXXXX XXXXXX | XXX XX, XXXX | $699,000 XXX XXXX |

St. Gregory the Great (Elementary)
Elementary: CatholicSt Johns School
Elementary: CatholicOur Lady of Peace School
Elementary: CatholicRiver Oaks Public School
Elementary: PublicPost's Corners Public School
Elementary: PublicSt Andrew Catholic School
Elementary: CatholicGary Allan High School - Oakville
Secondary: PublicGary Allan High School - STEP
Secondary: PublicAbbey Park High School
Secondary: PublicSt Ignatius of Loyola Secondary School
Secondary: CatholicHoly Trinity Catholic Secondary School
Secondary: CatholicWhite Oaks High School
Secondary: Public

