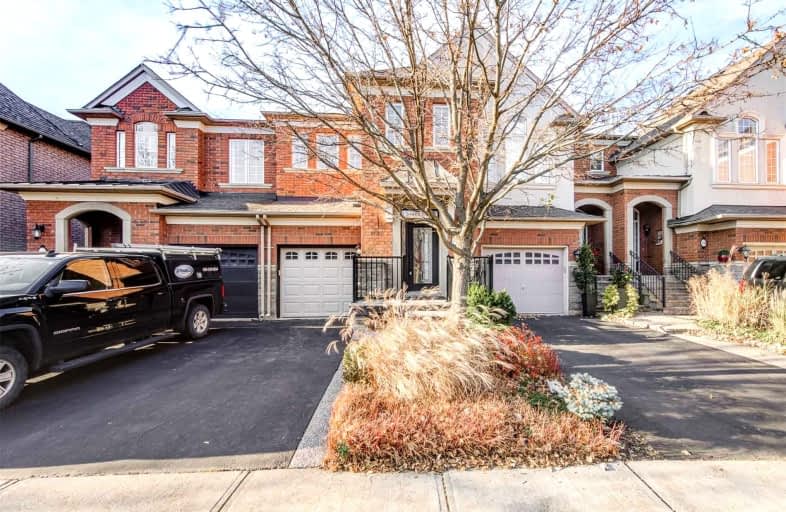Car-Dependent
- Almost all errands require a car.
Some Transit
- Most errands require a car.
Bikeable
- Some errands can be accomplished on bike.

St Patrick Separate School
Elementary: CatholicAscension Separate School
Elementary: CatholicMohawk Gardens Public School
Elementary: PublicFrontenac Public School
Elementary: PublicSt Dominics Separate School
Elementary: CatholicPineland Public School
Elementary: PublicGary Allan High School - SCORE
Secondary: PublicGary Allan High School - Burlington
Secondary: PublicRobert Bateman High School
Secondary: PublicCorpus Christi Catholic Secondary School
Secondary: CatholicNelson High School
Secondary: PublicThomas A Blakelock High School
Secondary: Public-
Tipsy Beaver Bar and Grill
3420 Rebecca Street, Oakville, ON L6L 6W2 0.71km -
Supreme Bar & Grill
5111 New Street, Burlington, ON L7L 1V2 1.94km -
Loondocks
5111 New Street, Burlington, ON L7L 1V2 1.94km
-
Tim Horton’s
3480 Superior Court, Oakville, ON L6L 0C4 1.57km -
I Heart Boba
5000 New Street, Burlington, ON L7L 1V1 2.16km -
Starbucks
5111 New Street, Burlington, ON L7L 1V2 2.2km
-
Womens Fitness Clubs of Canada
200-491 Appleby Line, Burlington, ON L7L 2Y1 2.2km -
Movati Athletic - Burlington
2036 Appleby Line, Unit K, Burlington, ON L7L 6M6 5.41km -
epc
3466 Mainway, Burlington, ON L7M 1A8 5.46km
-
St George Pharamcy
5295 Lakeshore Road, Ste 5, Burlington, ON L7L 1.56km -
Rexall Pharmaplus
5061 New Street, Burlington, ON L7L 1V1 2.17km -
Shoppers Drug Mart
4524 New Street, Burlington, ON L7L 6B1 2.23km
-
Nonna's Oven
3420 Rebecca Street, Oakville, ON L6L 6W2 0.7km -
Funky Thai 2 Go
3414-3420 Rebecca Street, Oakville, ON L6L 6W2 0.71km -
Tha Spice is Right
5353 Lakeshore Road, Suite 24, Burlington, ON L7L 4N9 1.18km
-
Riocan Centre Burloak
3543 Wyecroft Road, Oakville, ON L6L 0B6 2.35km -
Hopedale Mall
1515 Rebecca Street, Oakville, ON L6L 5G8 4.2km -
Millcroft Shopping Centre
2000-2080 Appleby Line, Burlington, ON L7L 6M6 5.65km
-
Fortinos
5111 New Street, Burlington, ON L7L 1V2 2.02km -
Farm Boy
2441 Lakeshore Road W, Oakville, ON L6L 5V5 2.42km -
Longo's
3455 Wyecroft Rd, Oakville, ON L6L 0B6 2.48km
-
Liquor Control Board of Ontario
5111 New Street, Burlington, ON L7L 1V2 1.94km -
LCBO
3041 Walkers Line, Burlington, ON L5L 5Z6 7.79km -
The Beer Store
396 Elizabeth St, Burlington, ON L7R 2L6 7.89km
-
Good Neighbour Garage
3069 Lakeshore Road W, Oakville, ON L6L 1J1 1.76km -
Discovery Collision
5135 Fairview Street, Burlington, ON L7L 4W8 2.14km -
Petro Canada
845 Burloak Drive, Oakville, ON L6M 4J7 2.15km
-
Cineplex Cinemas
3531 Wyecroft Road, Oakville, ON L6L 0B7 2.3km -
Cinestarz
460 Brant Street, Unit 3, Burlington, ON L7R 4B6 8.02km -
Encore Upper Canada Place Cinemas
460 Brant St, Unit 3, Burlington, ON L7R 4B6 8.02km
-
Burlington Public Libraries & Branches
676 Appleby Line, Burlington, ON L7L 5Y1 2.59km -
Oakville Public Library
1274 Rebecca Street, Oakville, ON L6L 1Z2 5.04km -
Burlington Public Library
2331 New Street, Burlington, ON L7R 1J4 6.74km
-
Oakville Trafalgar Memorial Hospital
3001 Hospital Gate, Oakville, ON L6M 0L8 8.38km -
Joseph Brant Hospital
1245 Lakeshore Road, Burlington, ON L7S 0A2 8.95km -
Medichair Halton
549 Bronte Road, Oakville, ON L6L 6S3 2.61km
-
Spruce ave
5000 Spruce Ave (Appleby Line), Burlington ON L7L 1G1 1.86km -
Donovan Bailey Park
2.89km -
Sir John Colborne Park
Lakeshore Rd W, Oakville ON 4.02km
-
BMO Bank of Montreal
5111 New St, Burlington ON L7L 1V2 2.08km -
Scotiabank
1001 Champlain Ave, Burlington ON L7L 5Z4 4.4km -
RBC Royal Bank
2025 William O'Connell Blvd (at Upper Middle), Burlington ON L7M 4E4 5.7km



