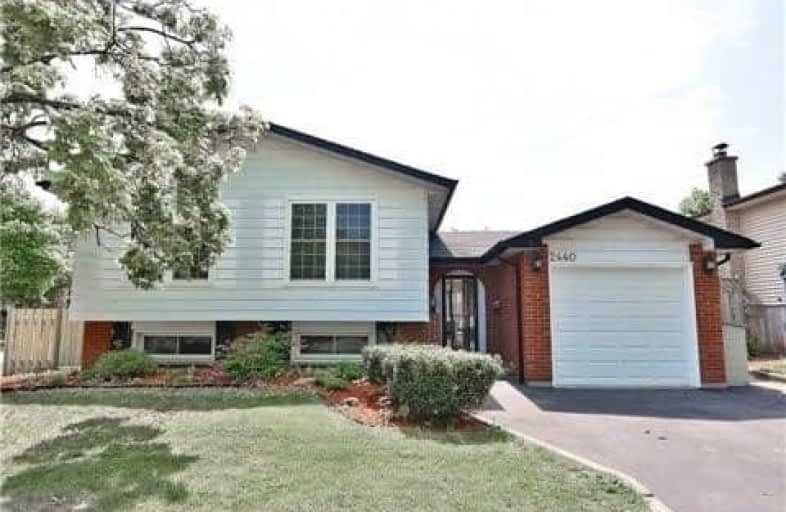Sold on Dec 24, 2018
Note: Property is not currently for sale or for rent.

-
Type: Detached
-
Style: Bungalow-Raised
-
Lot Size: 60 x 100 Feet
-
Age: No Data
-
Taxes: $4,457 per year
-
Days on Site: 42 Days
-
Added: Nov 12, 2018 (1 month on market)
-
Updated:
-
Last Checked: 2 months ago
-
MLS®#: W4300813
-
Listed By: Core realty group inc., brokerage
Beautiful Bronte West Four Bedroom Home Situated On A Lovely Corner Lot. Updated Kitchen With Stainless Steel Appliances And Updated Rec Room. Newer Windows, 3 Skylights And Newly Painted. Literally Steps To Schools And The Rec Center. Note: There Used To Be An In Ground Pool On The Property
Extras
Includes Ss Stove Top, Ss B/I Oven, Ss Fridge, Ss B/I Microwave, Ss B/I Dishwasher, Washer And Dryer. Fireplace (Seller And Sellers Agent Do Not Warrant Wett Status Of Fireplaces) Buyers And Buyers Agent To Verify Taxes And Measurements.
Property Details
Facts for 2440 Wyatt Street, Oakville
Status
Days on Market: 42
Last Status: Sold
Sold Date: Dec 24, 2018
Closed Date: Feb 21, 2019
Expiry Date: Feb 12, 2019
Sold Price: $790,000
Unavailable Date: Dec 24, 2018
Input Date: Nov 12, 2018
Property
Status: Sale
Property Type: Detached
Style: Bungalow-Raised
Area: Oakville
Community: Bronte West
Availability Date: Immediate
Inside
Bedrooms: 3
Bedrooms Plus: 1
Bathrooms: 3
Kitchens: 1
Rooms: 7
Den/Family Room: Yes
Air Conditioning: Central Air
Fireplace: Yes
Laundry Level: Lower
Central Vacuum: Y
Washrooms: 3
Building
Basement: Crawl Space
Basement 2: Finished
Heat Type: Forced Air
Heat Source: Gas
Exterior: Alum Siding
Exterior: Brick
Water Supply: Municipal
Special Designation: Unknown
Parking
Driveway: Pvt Double
Garage Spaces: 1
Garage Type: Attached
Covered Parking Spaces: 3
Fees
Tax Year: 2018
Tax Legal Description: Pcl 70-1,Sec M38; Lt 70, Pl M38; Oakville
Taxes: $4,457
Highlights
Feature: Fenced Yard
Feature: Park
Feature: School
Land
Cross Street: Bronte & Bridge
Municipality District: Oakville
Fronting On: South
Parcel Number: 248560048
Pool: None
Sewer: Sewers
Lot Depth: 100 Feet
Lot Frontage: 60 Feet
Zoning: Single Family De
Rooms
Room details for 2440 Wyatt Street, Oakville
| Type | Dimensions | Description |
|---|---|---|
| Living Main | 3.68 x 5.23 | Hardwood Floor, Combined W/Dining, Window |
| Dining Main | 2.74 x 3.18 | Hardwood Floor, Combined W/Living, Window |
| Kitchen Main | 3.05 x 4.57 | Tile Floor, Stainless Steel Ap, O/Looks Dining |
| Master Main | 3.10 x 3.99 | Window, Closet, Window |
| 2nd Br Main | 3.07 x 3.10 | Hardwood Floor, Closet, Window |
| 3rd Br Main | 2.67 x 3.66 | Hardwood Floor, Closet, Window |
| Family In Betwn | 5.03 x 5.51 | W/O To Patio, Side Door, Hardwood Floor |
| Rec Lower | 3.45 x 5.69 | 2 Pc Ensuite, Fireplace, Combined W/Den |
| Den Lower | 3.05 x 3.05 | Combined W/Rec, Window |
| 4th Br Lower | 4.14 x 5.69 | 4 Pc Ensuite, Window |
| Laundry Lower | - |
| XXXXXXXX | XXX XX, XXXX |
XXXX XXX XXXX |
$XXX,XXX |
| XXX XX, XXXX |
XXXXXX XXX XXXX |
$XXX,XXX | |
| XXXXXXXX | XXX XX, XXXX |
XXXXXXX XXX XXXX |
|
| XXX XX, XXXX |
XXXXXX XXX XXXX |
$XXX,XXX | |
| XXXXXXXX | XXX XX, XXXX |
XXXXXXX XXX XXXX |
|
| XXX XX, XXXX |
XXXXXX XXX XXXX |
$XXX,XXX | |
| XXXXXXXX | XXX XX, XXXX |
XXXX XXX XXXX |
$XXX,XXX |
| XXX XX, XXXX |
XXXXXX XXX XXXX |
$XXX,XXX |
| XXXXXXXX XXXX | XXX XX, XXXX | $790,000 XXX XXXX |
| XXXXXXXX XXXXXX | XXX XX, XXXX | $829,000 XXX XXXX |
| XXXXXXXX XXXXXXX | XXX XX, XXXX | XXX XXXX |
| XXXXXXXX XXXXXX | XXX XX, XXXX | $849,000 XXX XXXX |
| XXXXXXXX XXXXXXX | XXX XX, XXXX | XXX XXXX |
| XXXXXXXX XXXXXX | XXX XX, XXXX | $879,000 XXX XXXX |
| XXXXXXXX XXXX | XXX XX, XXXX | $651,000 XXX XXXX |
| XXXXXXXX XXXXXX | XXX XX, XXXX | $679,000 XXX XXXX |

École élémentaire Patricia-Picknell
Elementary: PublicBrookdale Public School
Elementary: PublicGladys Speers Public School
Elementary: PublicSt Joseph's School
Elementary: CatholicEastview Public School
Elementary: PublicSt Dominics Separate School
Elementary: CatholicRobert Bateman High School
Secondary: PublicAbbey Park High School
Secondary: PublicGarth Webb Secondary School
Secondary: PublicSt Ignatius of Loyola Secondary School
Secondary: CatholicThomas A Blakelock High School
Secondary: PublicSt Thomas Aquinas Roman Catholic Secondary School
Secondary: Catholic- 3 bath
- 3 bed
- 1500 sqft



