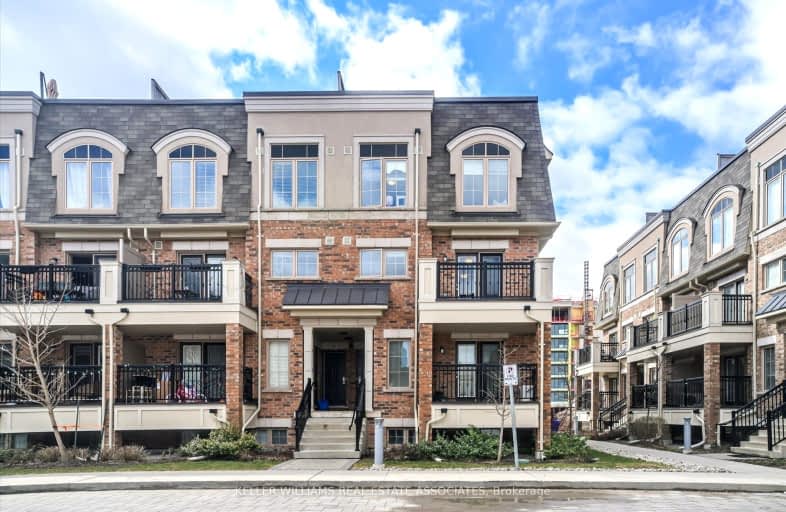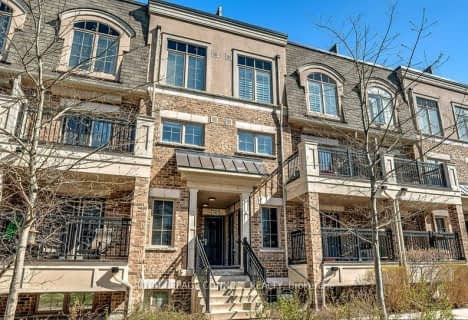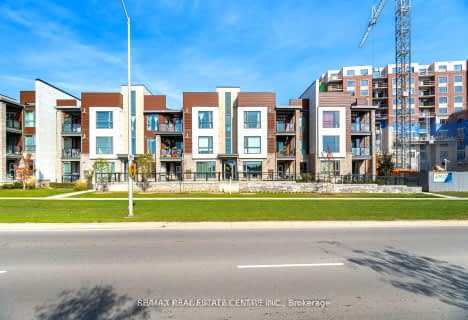Car-Dependent
- Most errands require a car.
Some Transit
- Most errands require a car.
Very Bikeable
- Most errands can be accomplished on bike.

ÉIC Sainte-Trinité
Elementary: CatholicSt Joan of Arc Catholic Elementary School
Elementary: CatholicCaptain R. Wilson Public School
Elementary: PublicSt. Mary Catholic Elementary School
Elementary: CatholicPalermo Public School
Elementary: PublicEmily Carr Public School
Elementary: PublicÉSC Sainte-Trinité
Secondary: CatholicAbbey Park High School
Secondary: PublicCorpus Christi Catholic Secondary School
Secondary: CatholicGarth Webb Secondary School
Secondary: PublicSt Ignatius of Loyola Secondary School
Secondary: CatholicDr. Frank J. Hayden Secondary School
Secondary: Public-
Food Basics
478 Dundas Street West, Oakville 4.04km
-
The Wine Shop
1500 Upper Middle Road West, Oakville 2.48km -
The Beer Store
1500 Upper Middle Road West, Oakville 2.49km -
Colio Estate Wines 15
2515 Appleby Line, Burlington 4.13km
-
Tria Cafe & Bakery
2525 Old Bronte Road Suite 110, Oakville 0.33km -
Palermo Pub
2512 Old Bronte Road, Oakville 0.36km -
Funky Thai Restaurant
2383 Dundas Street West, Oakville 0.56km
-
Tria Cafe & Bakery
2525 Old Bronte Road Suite 110, Oakville 0.33km -
Starbucks
CRU 9, 2983 Westoak Trails Boulevard, Oakville 0.88km -
La Prep
3001 Hospital Gate Unit 8, Oakville 1.61km
-
TD Canada Trust Branch and ATM
2993 Westoak Trails Boulevard, Oakville 0.89km -
CIBC Branch with ATM
2530 Postmaster Drive, Oakville 0.91km -
FirstOntario Credit Union
3001 Hospital Gate, Oakville 1.81km
-
Pioneer - Gas Station
8473 Highway 25 N, Milton 0.27km -
Econo Gas
Oakville 0.52km -
Shell
1500 Dundas Street West, Oakville 1.93km
-
The New Mummy Company
2525 Old Bronte Road Unit 160, Oakville 0.31km -
Palermo Physio and Wellness Centre
240-2525 Old Bronte Road, Oakville 0.33km -
Yoga Hugs Me
3063 Drumloch Avenue, Oakville 0.55km
-
Greenwich Park
2410 Greenwich Drive, Oakville 0.11km -
West Oak Trail
2317 Khalsa Gate, Oakville 0.52km -
Valleyridge Park
2524 Valleyridge Drive, Oakville 0.66km
-
Oakville Public Library - Glen Abbey Branch
1415 Third Line, Oakville 2.63km -
Bob Hepburn Memorial Library
Glen Abbey, Oakville 2.88km -
Клуб "Библиотека" - Russian book club "Biblioteka"
1577 Greenbriar Drive, Oakville 3.54km
-
Mint Care Medical Centre Walkin Clinic & Pharmacy
2486 Old Bronte Road unit c103-104, Oakville 0.31km -
Bronte Creek Medical
2525 Old Bronte Road #190, Oakville 0.32km -
GERICKE-NESBITT Inc.
3075 Hospital Gate #100, Oakville 1.62km
-
Mint Care Medical Centre Walkin Clinic & Pharmacy
2486 Old Bronte Road unit c103-104, Oakville 0.31km -
Palermo Pharmacy
100-2525 Old Bronte Road, Oakville 0.32km -
GLEEVEC SPECIALTY PHARMACY
2540 Postmaster Drive, Oakville 0.87km
-
Westoak Convenience
2251 Westoak Trails Boulevard, Oakville 3.2km -
River Glen Plaza
575 River Glen Boulevard, Oakville 3.97km -
RioCentre
478 - 502 Dundas Street West, Oakville 3.99km
-
Palermo Pub
2512 Old Bronte Road, Oakville 0.36km -
Peppino's Oven
2015 Kingsridge Drive, Oakville 1.71km -
House of Wings
2501 Third Line, Oakville 2km
- 3 bath
- 2 bed
- 1000 sqft
42-02-2420 BARONWOOD Drive, Oakville, Ontario • L6M 0J7 • 1019 - WM Westmount
- 2 bath
- 2 bed
- 1000 sqft
95-2441 Greenwich Drive, Oakville, Ontario • L6M 0S3 • 1019 - WM Westmount





