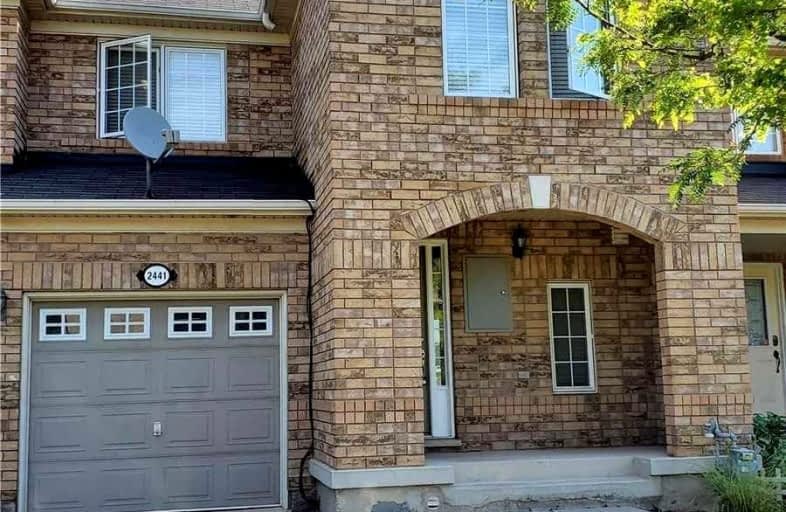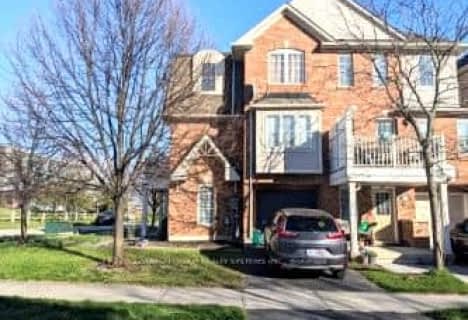
ÉIC Sainte-Trinité
Elementary: Catholic
0.84 km
St Joan of Arc Catholic Elementary School
Elementary: Catholic
1.49 km
Captain R. Wilson Public School
Elementary: Public
1.49 km
St. Mary Catholic Elementary School
Elementary: Catholic
0.97 km
Palermo Public School
Elementary: Public
0.16 km
Emily Carr Public School
Elementary: Public
1.72 km
ÉSC Sainte-Trinité
Secondary: Catholic
0.84 km
Abbey Park High School
Secondary: Public
3.38 km
Corpus Christi Catholic Secondary School
Secondary: Catholic
3.71 km
Garth Webb Secondary School
Secondary: Public
1.88 km
St Ignatius of Loyola Secondary School
Secondary: Catholic
3.85 km
Dr. Frank J. Hayden Secondary School
Secondary: Public
4.94 km
$
$3,300
- 3 bath
- 3 bed
- 1100 sqft
2321 Saddlecreek Crescent, Oakville, Ontario • L6M 5J7 • West Oak Trails
$
$3,500
- 3 bath
- 3 bed
- 1500 sqft
1400 Ripplewood Avenue, Oakville, Ontario • L6M 5N8 • Rural Oakville
$
$3,400
- 3 bath
- 3 bed
- 1500 sqft
2054 Glenhampton Road, Oakville, Ontario • L6M 3T9 • West Oak Trails














