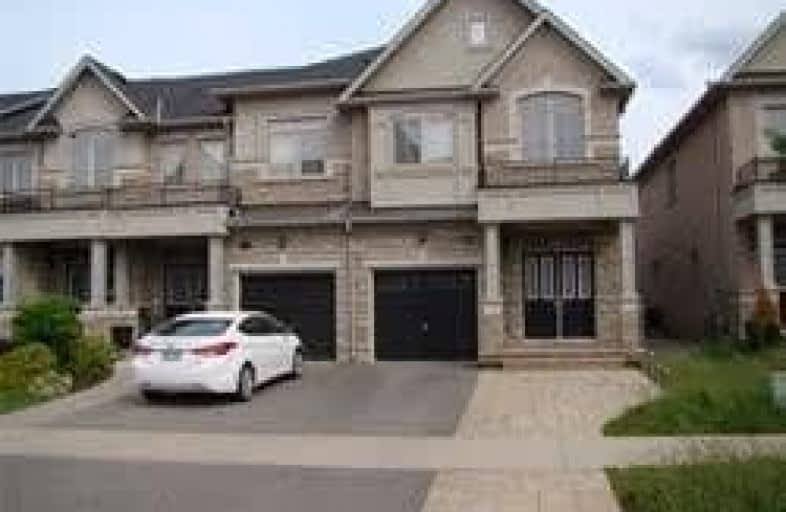
ÉIC Sainte-Trinité
Elementary: Catholic
0.33 km
St Joan of Arc Catholic Elementary School
Elementary: Catholic
1.11 km
Captain R. Wilson Public School
Elementary: Public
1.23 km
St. Mary Catholic Elementary School
Elementary: Catholic
1.30 km
Palermo Public School
Elementary: Public
0.51 km
Emily Carr Public School
Elementary: Public
1.06 km
ÉSC Sainte-Trinité
Secondary: Catholic
0.33 km
Abbey Park High School
Secondary: Public
2.86 km
Corpus Christi Catholic Secondary School
Secondary: Catholic
4.27 km
Garth Webb Secondary School
Secondary: Public
1.37 km
St Ignatius of Loyola Secondary School
Secondary: Catholic
3.25 km
Dr. Frank J. Hayden Secondary School
Secondary: Public
5.60 km


