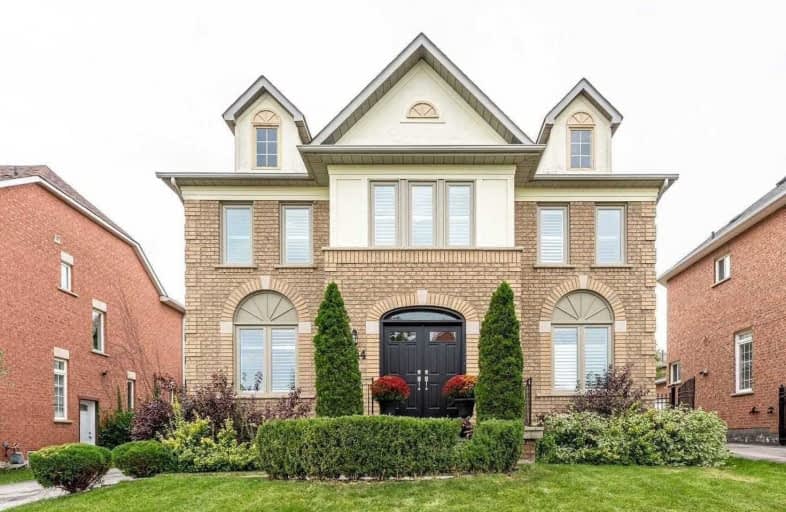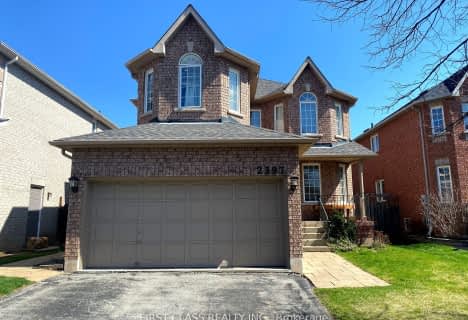

St. Gregory the Great (Elementary)
Elementary: CatholicOur Lady of Peace School
Elementary: CatholicRiver Oaks Public School
Elementary: PublicMunn's Public School
Elementary: PublicPost's Corners Public School
Elementary: PublicSt Andrew Catholic School
Elementary: CatholicGary Allan High School - Oakville
Secondary: PublicGary Allan High School - STEP
Secondary: PublicSt Ignatius of Loyola Secondary School
Secondary: CatholicHoly Trinity Catholic Secondary School
Secondary: CatholicIroquois Ridge High School
Secondary: PublicWhite Oaks High School
Secondary: Public- 3 bath
- 4 bed
- 2000 sqft
454 Pondview Place, Oakville, Ontario • L6H 6S5 • Iroquois Ridge North
- 3 bath
- 4 bed
- 1500 sqft
1234 Craigleith Road, Oakville, Ontario • L6H 0B6 • Iroquois Ridge North
- 3 bath
- 4 bed
- 1500 sqft
428 George Ryan Avenue, Oakville, Ontario • L6H 0S2 • Rural Oakville








