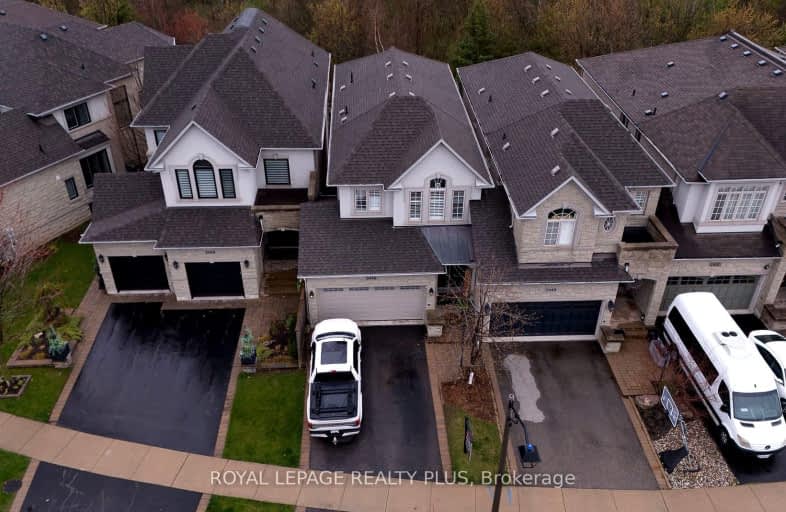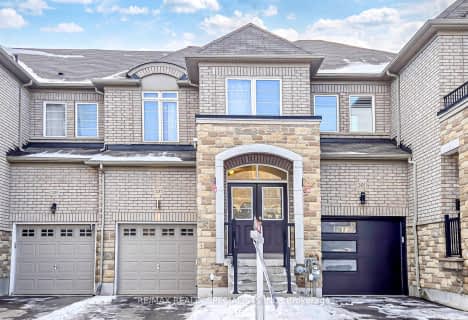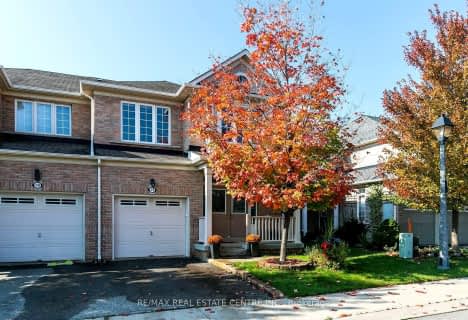Car-Dependent
- Most errands require a car.
Some Transit
- Most errands require a car.
Bikeable
- Some errands can be accomplished on bike.

ÉIC Sainte-Trinité
Elementary: CatholicSt Joan of Arc Catholic Elementary School
Elementary: CatholicCaptain R. Wilson Public School
Elementary: PublicSt. Mary Catholic Elementary School
Elementary: CatholicPalermo Public School
Elementary: PublicEmily Carr Public School
Elementary: PublicÉSC Sainte-Trinité
Secondary: CatholicAbbey Park High School
Secondary: PublicCorpus Christi Catholic Secondary School
Secondary: CatholicGarth Webb Secondary School
Secondary: PublicSt Ignatius of Loyola Secondary School
Secondary: CatholicDr. Frank J. Hayden Secondary School
Secondary: Public-
Cannon Ridge Park
1.1km -
Orchard Community Park
2223 Sutton Dr (at Blue Spruce Avenue), Burlington ON L7L 0B9 2.62km -
Heritage Way Park
Oakville ON 2.56km
-
TD Bank Financial Group
2993 Westoak Trails Blvd (at Bronte Rd.), Oakville ON L6M 5E4 0.59km -
Localcoin Bitcoin ATM - Kitchen Food Fair
2983 Westoak Trails Blvd, Oakville ON L6M 5E4 0.66km -
RBC Royal Bank
2501 3rd Line (Dundas St W), Oakville ON L6M 5A9 2.64km
- 3 bath
- 3 bed
- 1500 sqft
2174 Postmaster Drive, Oakville, Ontario • L6M 4E6 • 1022 - WT West Oak Trails
- 3 bath
- 3 bed
- 1500 sqft
2501 Littlefield Crescent, Oakville, Ontario • L6M 5L9 • Glen Abbey
- 3 bath
- 3 bed
- 1500 sqft
2437 OLD BROMPTON Way, Oakville, Ontario • L6M 0J6 • West Oak Trails
- 4 bath
- 3 bed
- 2000 sqft
31-2295 Rochester Circle, Oakville, Ontario • L6M 5C9 • Palermo West
- 4 bath
- 3 bed
- 2000 sqft
2263 Khalsa Gate, Oakville, Ontario • L6M 1P4 • 1019 - WM Westmount
- 4 bath
- 4 bed
- 2000 sqft
2303 Whistling Springs Crescent, Oakville, Ontario • L6M 0C5 • 1019 - WM Westmount
- 4 bath
- 3 bed
- 2000 sqft
18-2295 Rochester Circle, Oakville, Ontario • L6M 5C9 • Palermo West
- 4 bath
- 3 bed
- 1500 sqft
2386 Baintree Crescent, Oakville, Ontario • L6M 4X1 • West Oak Trails
- 3 bath
- 3 bed
- 2000 sqft
2459 Saw Whet Boulevard, Oakville, Ontario • L6M 5L4 • 1007 - GA Glen Abbey














