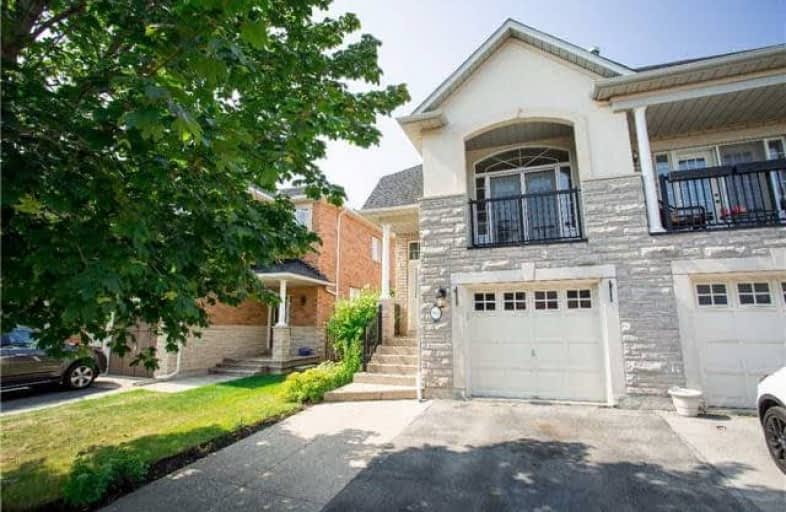Sold on Oct 05, 2017
Note: Property is not currently for sale or for rent.

-
Type: Semi-Detached
-
Style: Bungalow-Raised
-
Size: 700 sqft
-
Lot Size: 25 x 107.15 Feet
-
Age: 16-30 years
-
Taxes: $3,387 per year
-
Days on Site: 39 Days
-
Added: Sep 07, 2019 (1 month on market)
-
Updated:
-
Last Checked: 4 hours ago
-
MLS®#: W3910459
-
Listed By: Royal lepage burloak real estate services, brokerage
Raised Bungalow With Brick And Stone Construction Offering 1800+ Sf Of Finished Living Space. Open Concept Main Floor With Hardwoods; Loft Style Lr With Cathedral Ceiling And French Doors To Balcony. Upgraded Kitchen With Appliances, Ceramic Flooring. Master On Main Level With W/I Closet, 4 Piece Ensuite Bath, And French Doors With Backyard Views. Finished Lower Level With 2 Bedrooms + Family Room With Gas Fp. Walk To New Hospital.
Extras
Inclusions: F/S, W/D, Dw/Mcro, Gdo+Remote, All Elf's, All Blinds & Curtains
Property Details
Facts for 2449 Newcastle Crescent, Oakville
Status
Days on Market: 39
Last Status: Sold
Sold Date: Oct 05, 2017
Closed Date: Oct 31, 2017
Expiry Date: Dec 31, 2017
Sold Price: $664,000
Unavailable Date: Oct 05, 2017
Input Date: Aug 28, 2017
Property
Status: Sale
Property Type: Semi-Detached
Style: Bungalow-Raised
Size (sq ft): 700
Age: 16-30
Area: Oakville
Community: West Oak Trails
Availability Date: Immediate
Inside
Bedrooms: 3
Bathrooms: 3
Kitchens: 1
Rooms: 6
Den/Family Room: Yes
Air Conditioning: Central Air
Fireplace: Yes
Washrooms: 3
Building
Basement: Finished
Basement 2: Full
Heat Type: Forced Air
Heat Source: Gas
Exterior: Brick
Exterior: Stone
Water Supply: Municipal
Special Designation: Unknown
Parking
Driveway: None
Garage Spaces: 1
Garage Type: Attached
Covered Parking Spaces: 2
Total Parking Spaces: 3
Fees
Tax Year: 2017
Tax Legal Description: Pt Lt 195, Pl20M787, Pt 16, 20R14364; Oakville
Taxes: $3,387
Land
Cross Street: Third Line/Pine Glen
Municipality District: Oakville
Fronting On: West
Parcel Number: 249255056
Pool: None
Sewer: Sewers
Lot Depth: 107.15 Feet
Lot Frontage: 25 Feet
Rooms
Room details for 2449 Newcastle Crescent, Oakville
| Type | Dimensions | Description |
|---|---|---|
| Living Ground | 3.75 x 4.72 | |
| Dining Ground | 2.80 x 3.38 | |
| Kitchen Ground | 2.50 x 5.36 | |
| Master Ground | 3.72 x 5.24 | |
| Family Bsmt | 3.36 x 5.27 | |
| Br Bsmt | 2.93 x 2.96 | |
| Br Bsmt | 2.31 x 3.38 |
| XXXXXXXX | XXX XX, XXXX |
XXXX XXX XXXX |
$XXX,XXX |
| XXX XX, XXXX |
XXXXXX XXX XXXX |
$XXX,XXX |
| XXXXXXXX XXXX | XXX XX, XXXX | $664,000 XXX XXXX |
| XXXXXXXX XXXXXX | XXX XX, XXXX | $699,900 XXX XXXX |

St. Teresa of Calcutta Elementary School
Elementary: CatholicSt Joan of Arc Catholic Elementary School
Elementary: CatholicSt. John Paul II Catholic Elementary School
Elementary: CatholicEmily Carr Public School
Elementary: PublicForest Trail Public School (Elementary)
Elementary: PublicWest Oak Public School
Elementary: PublicÉSC Sainte-Trinité
Secondary: CatholicGary Allan High School - STEP
Secondary: PublicAbbey Park High School
Secondary: PublicGarth Webb Secondary School
Secondary: PublicSt Ignatius of Loyola Secondary School
Secondary: CatholicHoly Trinity Catholic Secondary School
Secondary: Catholic

