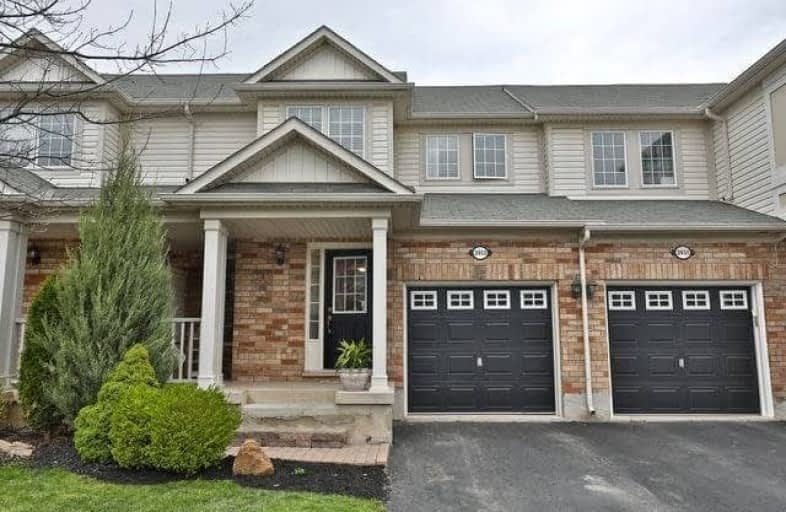Sold on May 11, 2019
Note: Property is not currently for sale or for rent.

-
Type: Att/Row/Twnhouse
-
Style: 2-Storey
-
Lot Size: 23 x 81.43 Feet
-
Age: No Data
-
Taxes: $3,178 per year
-
Days on Site: 3 Days
-
Added: Sep 07, 2019 (3 days on market)
-
Updated:
-
Last Checked: 3 months ago
-
MLS®#: W4442182
-
Listed By: Rock star real estate inc., brokerage
Stunning 3 Bdrm, 2.5 Bth Freehold T/H On A Quiet Family Street-Like Cres In Prestigious Bronte Creek. Main Level With Gleaming Hardwood, Eat-In Kitchen With Built-In M/W, Brand-New D/W Large Bay Window And Walkout To The Backyard And Crown Moldings. Master Bdrm With Private Ensuite Bathrm And Walk-In Closet. Finished Lower Level With Rec/Rm And Games Rm Or Office. Ample Storage. Fenced Yard With Flower Beds/Veggie Garden.
Extras
Included: Fr, St, Bi M/W, Bi D/W, W & D, All Blinds, All Elf's, Exclude:Tv In Great Room. Hwt Is A Rental
Property Details
Facts for 2453 Springforest Drive, Oakville
Status
Days on Market: 3
Last Status: Sold
Sold Date: May 11, 2019
Closed Date: Jul 31, 2019
Expiry Date: Aug 31, 2019
Sold Price: $737,500
Unavailable Date: May 11, 2019
Input Date: May 08, 2019
Prior LSC: Sold
Property
Status: Sale
Property Type: Att/Row/Twnhouse
Style: 2-Storey
Area: Oakville
Community: Palermo West
Availability Date: Flexible
Inside
Bedrooms: 3
Bathrooms: 3
Kitchens: 1
Rooms: 6
Den/Family Room: Yes
Air Conditioning: Central Air
Fireplace: No
Laundry Level: Lower
Central Vacuum: Y
Washrooms: 3
Building
Basement: Finished
Heat Type: Forced Air
Heat Source: Gas
Exterior: Brick
Exterior: Vinyl Siding
Water Supply: None
Special Designation: Unknown
Parking
Driveway: Private
Garage Spaces: 1
Garage Type: Attached
Covered Parking Spaces: 2
Total Parking Spaces: 3
Fees
Tax Year: 2018
Tax Legal Description: Pt Blk 5, Pl 20M947, Pt Blk 114, Pl 20M930, Pts 31
Taxes: $3,178
Land
Cross Street: Dundas/Bronte/Valley
Municipality District: Oakville
Fronting On: East
Parcel Number: 249261474
Pool: None
Sewer: Sewers
Lot Depth: 81.43 Feet
Lot Frontage: 23 Feet
Rooms
Room details for 2453 Springforest Drive, Oakville
| Type | Dimensions | Description |
|---|---|---|
| Living Main | 3.68 x 4.14 | |
| Dining Main | 2.37 x 3.10 | |
| Kitchen Main | 3.58 x 3.81 | Bay Window |
| Bathroom Main | - | 2 Pc Bath |
| Master 2nd | 3.35 x 3.96 | |
| 2nd Br 2nd | 2.77 x 3.96 | |
| 3rd Br 2nd | 3.35 x 3.74 | |
| Bathroom 2nd | - | 4 Pc Ensuite |
| Bathroom 2nd | - | 4 Pc Bath |
| Family Bsmt | 3.35 x 3.74 | |
| Office Bsmt | 2.92 x 3.35 |
| XXXXXXXX | XXX XX, XXXX |
XXXX XXX XXXX |
$XXX,XXX |
| XXX XX, XXXX |
XXXXXX XXX XXXX |
$XXX,XXX | |
| XXXXXXXX | XXX XX, XXXX |
XXXX XXX XXXX |
$XXX,XXX |
| XXX XX, XXXX |
XXXXXX XXX XXXX |
$XXX,XXX |
| XXXXXXXX XXXX | XXX XX, XXXX | $737,500 XXX XXXX |
| XXXXXXXX XXXXXX | XXX XX, XXXX | $729,000 XXX XXXX |
| XXXXXXXX XXXX | XXX XX, XXXX | $624,000 XXX XXXX |
| XXXXXXXX XXXXXX | XXX XX, XXXX | $609,900 XXX XXXX |

ÉIC Sainte-Trinité
Elementary: CatholicSt Joan of Arc Catholic Elementary School
Elementary: CatholicCaptain R. Wilson Public School
Elementary: PublicSt. Mary Catholic Elementary School
Elementary: CatholicPalermo Public School
Elementary: PublicEmily Carr Public School
Elementary: PublicÉSC Sainte-Trinité
Secondary: CatholicAbbey Park High School
Secondary: PublicCorpus Christi Catholic Secondary School
Secondary: CatholicGarth Webb Secondary School
Secondary: PublicSt Ignatius of Loyola Secondary School
Secondary: CatholicDr. Frank J. Hayden Secondary School
Secondary: Public- 3 bath
- 3 bed
- 1100 sqft
3183 Stornoway Circle, Oakville, Ontario • L6M 5H7 • Palermo West



