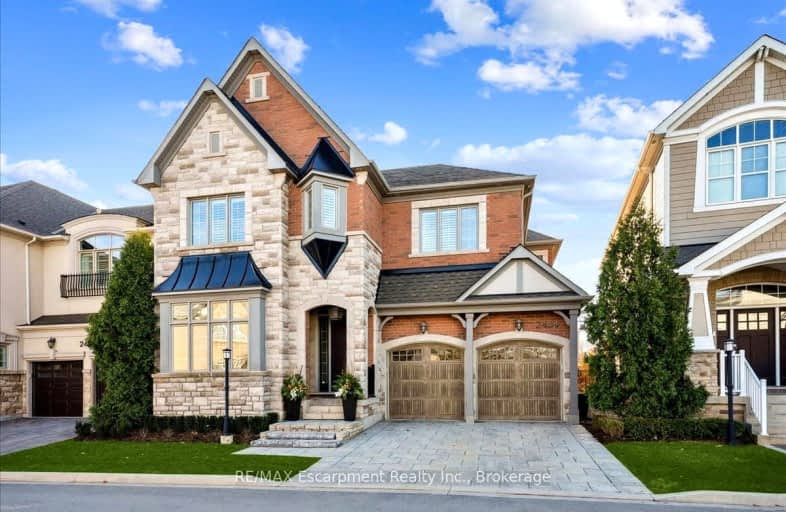Somewhat Walkable
- Some errands can be accomplished on foot.
Some Transit
- Most errands require a car.
Bikeable
- Some errands can be accomplished on bike.

St. Teresa of Calcutta Elementary School
Elementary: CatholicSt Joan of Arc Catholic Elementary School
Elementary: CatholicSt. John Paul II Catholic Elementary School
Elementary: CatholicEmily Carr Public School
Elementary: PublicForest Trail Public School (Elementary)
Elementary: PublicWest Oak Public School
Elementary: PublicÉSC Sainte-Trinité
Secondary: CatholicGary Allan High School - STEP
Secondary: PublicAbbey Park High School
Secondary: PublicGarth Webb Secondary School
Secondary: PublicSt Ignatius of Loyola Secondary School
Secondary: CatholicHoly Trinity Catholic Secondary School
Secondary: Catholic-
River Glen
Ontario 2.15km -
Wind Rush Park
Oakville ON 2.64km -
Nottinghill Park
Oakville ON 3km
-
Scotiabank
1528 Dundas St, Oakville ON L6M 4H8 0.11km -
TD Bank Financial Group
498 Dundas St W, Oakville ON L6H 6Y3 1.54km -
Scotiabank
1500 Upper Middle Rd W (3rd Line), Oakville ON L6M 3G3 2.11km
- 4 bath
- 4 bed
- 4250 sqft
2450 Charlie Common, Oakville, Ontario • L6M 5N1 • 1022 - WT West Oak Trails
- 3 bath
- 4 bed
- 2750 sqft
2462 Charlie Common, Oakville, Ontario • L6M 5N1 • 1022 - WT West Oak Trails




