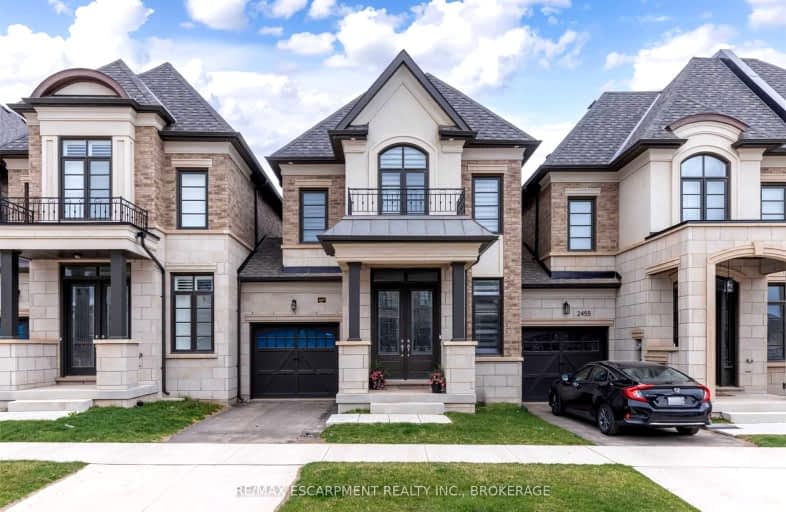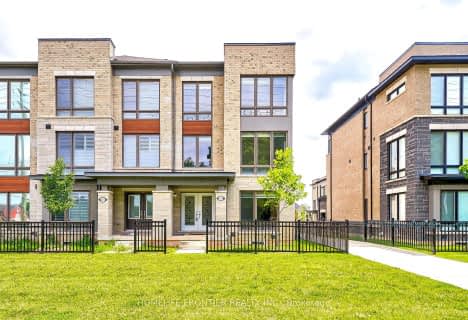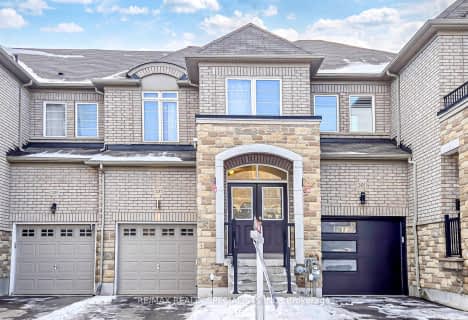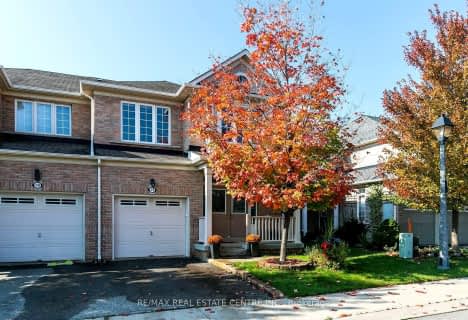
Car-Dependent
- Almost all errands require a car.
Some Transit
- Most errands require a car.
Somewhat Bikeable
- Most errands require a car.

St Joan of Arc Catholic Elementary School
Elementary: CatholicSt Bernadette Separate School
Elementary: CatholicCaptain R. Wilson Public School
Elementary: PublicSt. Mary Catholic Elementary School
Elementary: CatholicHeritage Glen Public School
Elementary: PublicSt. John Paul II Catholic Elementary School
Elementary: CatholicÉSC Sainte-Trinité
Secondary: CatholicRobert Bateman High School
Secondary: PublicAbbey Park High School
Secondary: PublicCorpus Christi Catholic Secondary School
Secondary: CatholicGarth Webb Secondary School
Secondary: PublicSt Ignatius of Loyola Secondary School
Secondary: Catholic-
Bronte Sports Kitchen
2544 Speers Road, Oakville, ON L6L 5W8 2.44km -
The Bistro
1110 Burloak Drive, Burlington, ON L7L 6P8 2.57km -
Moxies
3451 S Service Road W, Oakville, ON L6L 0C3 2.6km
-
Starbucks
2983 Westoak Trails Boulevard, Oakville, ON L6M 5E4 1.54km -
Carvalho Coffee
775 Pacific Road, Unit 30, Oakville, ON L6L 6M4 1.59km -
Tim Hortons
1500 Upper Middle Road W, Oakville, ON L6M 0C2 2.14km
-
Pharmasave
1500 Upper Middle Road West, Oakville, ON L6M 3G5 2.21km -
IDA Postmaster Pharmacy
2540 Postmaster Drive, Oakville, ON L6M 0L6 2.92km -
Shoppers Drug Mart
2501 Third Line, Building B, Oakville, ON L6M 5A9 3.37km
-
The Best
Zebra Exit, Oakville, ON 1.54km -
Pizza Depot
2983 Westoak Trails Blvd, Oakville, ON L6M 5E4 1.54km -
Chicken Squared
2983 Westoak Trails Boulevard, Oakville, ON L6M 5E9 1.55km
-
Queenline Centre
1540 North Service Rd W, Oakville, ON L6M 4A1 2.09km -
Riocan Centre Burloak
3543 Wyecroft Road, Oakville, ON L6L 0B6 2.92km -
Hopedale Mall
1515 Rebecca Street, Oakville, ON L6L 5G8 3.79km
-
Sobeys
1500 Upper Middle Road W, Oakville, ON L6M 3G3 2.24km -
The British Grocer
1240 Burloak Drive, Burlington, ON L7L 6B3 2.31km -
Oleg's No Frills
1395 Abbeywood Drive, Oakville, ON L6M 3B2 2.38km
-
Liquor Control Board of Ontario
5111 New Street, Burlington, ON L7L 1V2 5.59km -
LCBO
3041 Walkers Line, Burlington, ON L5L 5Z6 6.71km -
LCBO
321 Cornwall Drive, Suite C120, Oakville, ON L6J 7Z5 7.22km
-
Budds' BMW
2454 S Service Road W, Oakville, ON L6L 5M9 1.48km -
Budds' Subaru
2430 S Service Road W, Oakville, ON L6L 5M9 1.48km -
Hyundai of Oakville
2500 South Service Road W, Oakville, ON L6L 5M9 1.7km
-
Cineplex Cinemas
3531 Wyecroft Road, Oakville, ON L6L 0B7 2.88km -
Film.Ca Cinemas
171 Speers Road, Unit 25, Oakville, ON L6K 3W8 5.74km -
SilverCity Burlington Cinemas
1250 Brant Street, Burlington, ON L7P 1G6 10.58km
-
Oakville Public Library
1274 Rebecca Street, Oakville, ON L6L 1Z2 4.25km -
Burlington Public Libraries & Branches
676 Appleby Line, Burlington, ON L7L 5Y1 5.43km -
White Oaks Branch - Oakville Public Library
1070 McCraney Street E, Oakville, ON L6H 2R6 6.29km
-
Oakville Trafalgar Memorial Hospital
3001 Hospital Gate, Oakville, ON L6M 0L8 3.6km -
Oakville Hospital
231 Oak Park Boulevard, Oakville, ON L6H 7S8 7.55km -
Acclaim Health
2370 Speers Road, Oakville, ON L6L 5M2 2.42km
-
Heritage Way Park
Oakville ON 1.5km -
Bronte Creek Kids Playbarn
1219 Burloak Dr (QEW), Burlington ON L7L 6P9 2.04km -
Valley Ridge Park
2.33km
-
Scotiabank
1500 Upper Middle Rd W (3rd Line), Oakville ON L6M 3G3 2.19km -
RBC Royal Bank
2495 Appleby Line (at Dundas St.), Burlington ON L7L 0B6 4.75km -
CIBC
4490 Fairview St (Fairview), Burlington ON L7L 5P9 5.3km
- 3 bath
- 3 bed
- 1500 sqft
2174 Postmaster Drive, Oakville, Ontario • L6M 4E6 • 1022 - WT West Oak Trails
- 3 bath
- 3 bed
- 1500 sqft
2501 Littlefield Crescent, Oakville, Ontario • L6M 5L9 • Glen Abbey
- 3 bath
- 3 bed
- 2000 sqft
2519 Littlefield Crescent, Oakville, Ontario • L6M 4G3 • Glen Abbey
- 3 bath
- 3 bed
- 1500 sqft
2437 OLD BROMPTON Way, Oakville, Ontario • L6M 0J6 • West Oak Trails
- 4 bath
- 3 bed
- 2000 sqft
31-2295 Rochester Circle, Oakville, Ontario • L6M 5C9 • Palermo West
- 4 bath
- 3 bed
- 2000 sqft
2263 Khalsa Gate, Oakville, Ontario • L6M 1P4 • 1019 - WM Westmount
- 4 bath
- 3 bed
- 2000 sqft
18-2295 Rochester Circle, Oakville, Ontario • L6M 5C9 • Palermo West
- 4 bath
- 3 bed
- 1500 sqft
2386 Baintree Crescent, Oakville, Ontario • L6M 4X1 • West Oak Trails
- 3 bath
- 3 bed
- 2000 sqft
2459 Saw Whet Boulevard, Oakville, Ontario • L6M 5L4 • 1007 - GA Glen Abbey













