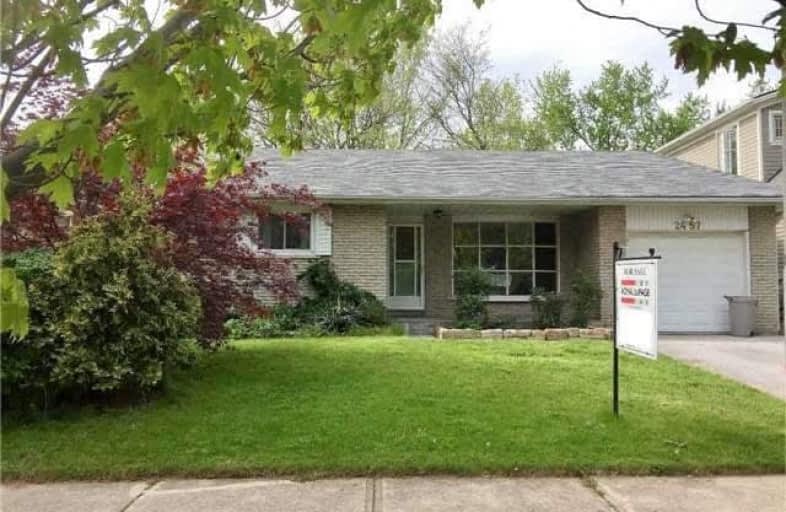Leased on Jun 26, 2018
Note: Property is not currently for sale or for rent.

-
Type: Detached
-
Style: Backsplit 3
-
Lease Term: Short Term
-
Possession: Immediate
-
All Inclusive: N
-
Lot Size: 50 x 150.5 Feet
-
Age: No Data
-
Days on Site: 13 Days
-
Added: Sep 07, 2019 (1 week on market)
-
Updated:
-
Last Checked: 2 hours ago
-
MLS®#: W4160975
-
Listed By: World class realty point, brokerage
Huge 50 X 150 Ft Lot Backing Onto Donovan Bailey Trail- Wonderful Quiet Tree Lined Street Close To Bronte Harbour. Renovate Existing Home Or Build New On This Extremely Private Treed Lot With No Backyard Neighbours. Many Mature Trees, Shrubs And Bushes.This Lovely Split Level Home Features Large Living Rm, Family Size Kitchen W/Stainless Steel Appliances & Bright Spacious Eat In.Short Term Lease Up To 6 Months And Month To Month After 6 Months
Extras
New Hrdwd In Hallways, 3 Bdrms W/ New Berber, Master W/Semi Ensuite & Slider . Separate Side Entrance To Lower Level W/ Unfinished Rec Room, Above Grade Windows, 3Pc Bath W/ Separate Shower And Large Laundry Rm, Inside Entry To Garage.
Property Details
Facts for 2457 Ventura Drive, Oakville
Status
Days on Market: 13
Last Status: Leased
Sold Date: Jun 26, 2018
Closed Date: Jul 30, 2018
Expiry Date: Aug 13, 2018
Sold Price: $1,900
Unavailable Date: Jun 26, 2018
Input Date: Jun 13, 2018
Prior LSC: Listing with no contract changes
Property
Status: Lease
Property Type: Detached
Style: Backsplit 3
Area: Oakville
Community: Bronte West
Availability Date: Immediate
Inside
Bedrooms: 3
Bathrooms: 2
Kitchens: 1
Rooms: 6
Den/Family Room: No
Air Conditioning: Central Air
Fireplace: No
Laundry: Ensuite
Washrooms: 2
Utilities
Utilities Included: N
Building
Basement: Part Fin
Basement 2: Sep Entrance
Heat Type: Forced Air
Heat Source: Gas
Exterior: Alum Siding
Private Entrance: Y
Water Supply: Municipal
Special Designation: Unknown
Parking
Driveway: Pvt Double
Parking Included: Yes
Garage Spaces: 1
Garage Type: Attached
Covered Parking Spaces: 2
Total Parking Spaces: 3
Fees
Cable Included: No
Central A/C Included: No
Common Elements Included: No
Heating Included: No
Hydro Included: No
Water Included: No
Land
Cross Street: Bronte&Bridge
Municipality District: Oakville
Fronting On: North
Pool: None
Sewer: Sewers
Lot Depth: 150.5 Feet
Lot Frontage: 50 Feet
| XXXXXXXX | XXX XX, XXXX |
XXXXXX XXX XXXX |
$X,XXX |
| XXX XX, XXXX |
XXXXXX XXX XXXX |
$X,XXX | |
| XXXXXXXX | XXX XX, XXXX |
XXXX XXX XXXX |
$XXX,XXX |
| XXX XX, XXXX |
XXXXXX XXX XXXX |
$XXX,XXX | |
| XXXXXXXX | XXX XX, XXXX |
XXXXXXX XXX XXXX |
|
| XXX XX, XXXX |
XXXXXX XXX XXXX |
$XXX,XXX | |
| XXXXXXXX | XXX XX, XXXX |
XXXXXXX XXX XXXX |
|
| XXX XX, XXXX |
XXXXXX XXX XXXX |
$X,XXX,XXX |
| XXXXXXXX XXXXXX | XXX XX, XXXX | $1,900 XXX XXXX |
| XXXXXXXX XXXXXX | XXX XX, XXXX | $1,990 XXX XXXX |
| XXXXXXXX XXXX | XXX XX, XXXX | $875,000 XXX XXXX |
| XXXXXXXX XXXXXX | XXX XX, XXXX | $889,900 XXX XXXX |
| XXXXXXXX XXXXXXX | XXX XX, XXXX | XXX XXXX |
| XXXXXXXX XXXXXX | XXX XX, XXXX | $999,900 XXX XXXX |
| XXXXXXXX XXXXXXX | XXX XX, XXXX | XXX XXXX |
| XXXXXXXX XXXXXX | XXX XX, XXXX | $1,099,000 XXX XXXX |

École élémentaire Patricia-Picknell
Elementary: PublicBrookdale Public School
Elementary: PublicGladys Speers Public School
Elementary: PublicSt Joseph's School
Elementary: CatholicEastview Public School
Elementary: PublicSt Dominics Separate School
Elementary: CatholicRobert Bateman High School
Secondary: PublicAbbey Park High School
Secondary: PublicGarth Webb Secondary School
Secondary: PublicSt Ignatius of Loyola Secondary School
Secondary: CatholicThomas A Blakelock High School
Secondary: PublicSt Thomas Aquinas Roman Catholic Secondary School
Secondary: Catholic

