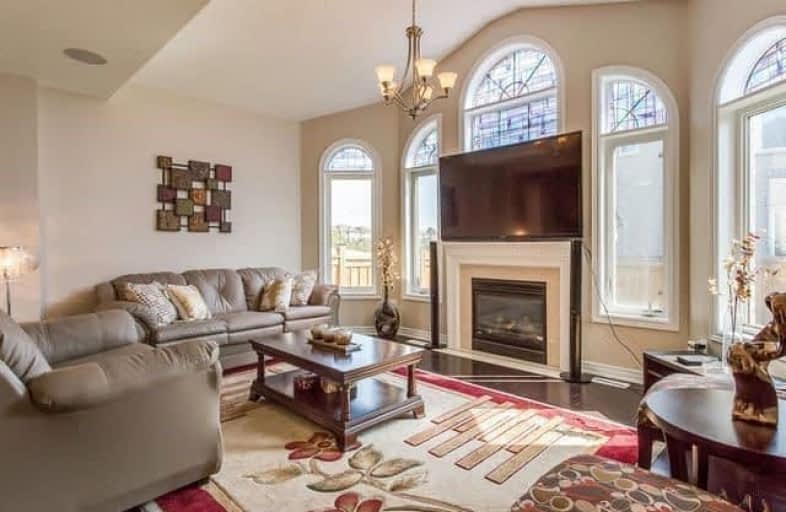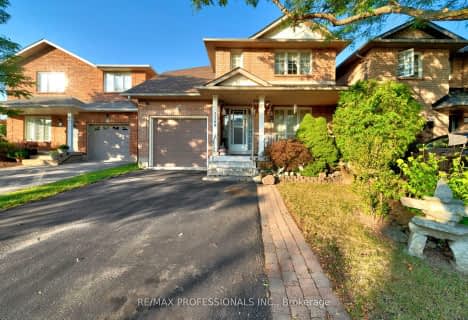
ÉIC Sainte-Trinité
Elementary: Catholic
0.39 km
St Joan of Arc Catholic Elementary School
Elementary: Catholic
0.99 km
Captain R. Wilson Public School
Elementary: Public
1.13 km
St. Mary Catholic Elementary School
Elementary: Catholic
1.39 km
Palermo Public School
Elementary: Public
0.69 km
Emily Carr Public School
Elementary: Public
0.90 km
ÉSC Sainte-Trinité
Secondary: Catholic
0.39 km
Abbey Park High School
Secondary: Public
2.68 km
Corpus Christi Catholic Secondary School
Secondary: Catholic
4.39 km
Garth Webb Secondary School
Secondary: Public
1.19 km
St Ignatius of Loyola Secondary School
Secondary: Catholic
3.05 km
Holy Trinity Catholic Secondary School
Secondary: Catholic
5.43 km






