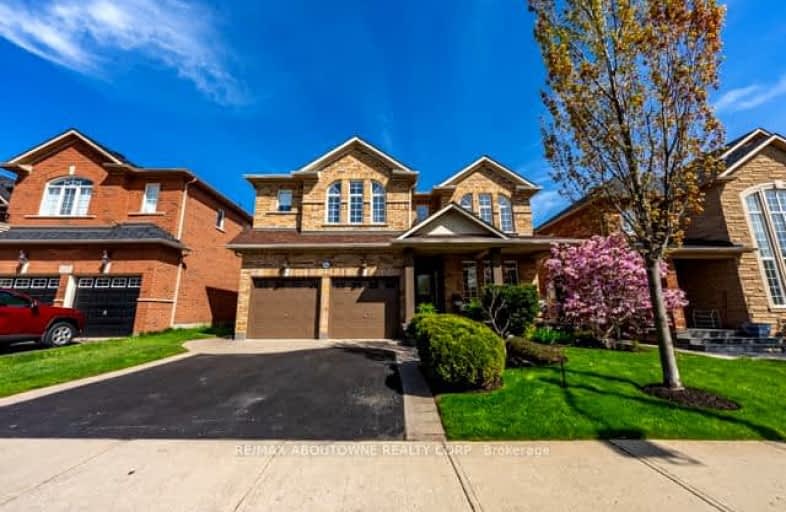Car-Dependent
- Almost all errands require a car.
Some Transit
- Most errands require a car.
Bikeable
- Some errands can be accomplished on bike.

St Joan of Arc Catholic Elementary School
Elementary: CatholicCaptain R. Wilson Public School
Elementary: PublicSt. Mary Catholic Elementary School
Elementary: CatholicHeritage Glen Public School
Elementary: PublicSt. John Paul II Catholic Elementary School
Elementary: CatholicEmily Carr Public School
Elementary: PublicÉSC Sainte-Trinité
Secondary: CatholicRobert Bateman High School
Secondary: PublicAbbey Park High School
Secondary: PublicCorpus Christi Catholic Secondary School
Secondary: CatholicGarth Webb Secondary School
Secondary: PublicSt Ignatius of Loyola Secondary School
Secondary: Catholic-
Palermo Pub
2512 Old Bronte Road, Oakville, ON L6M 1.79km -
House Of Wings
2501 Third Line, Oakville, ON L6M 5A9 2.7km -
The Bistro
1110 Burloak Drive, Burlington, ON L7L 6P8 3.22km
-
Starbucks
2983 Westoak Trails Boulevard, Oakville, ON L6M 5E4 0.64km -
Tim Hortons
1500 Upper Middle Road W, Oakville, ON L6M 0C2 1.79km -
McDonald's
1500 Upper Middle Road W, Oakville, ON L6M 3G3 1.87km
-
Pharmasave
1500 Upper Middle Road West, Oakville, ON L6M 3G5 1.9km -
IDA Postmaster Pharmacy
2540 Postmaster Drive, Oakville, ON L6M 0L6 1.99km -
Shoppers Drug Mart
2501 Third Line, Building B, Oakville, ON L6M 5A9 2.54km
-
The Best
Zebra Exit, Oakville, ON 0.61km -
Chicken Squared
2983 Westoak Trails Boulevard, Oakville, ON L6M 5E9 0.64km -
Pizza Depot
2983 Westoak Trails Blvd, Oakville, ON L6M 5E4 0.64km
-
Queenline Centre
1540 North Service Rd W, Oakville, ON L6M 4A1 2.5km -
Riocan Centre Burloak
3543 Wyecroft Road, Oakville, ON L6L 0B6 3.7km -
Appleby Crossing
2435 Appleby Line, Burlington, ON L7R 3X4 4.4km
-
Sobeys
1500 Upper Middle Road W, Oakville, ON L6M 3G3 1.89km -
FreshCo
2501 Third Line, Oakville, ON L6M 4H8 2.57km -
Oleg's No Frills
1395 Abbeywood Drive, Oakville, ON L6M 3B2 2.59km
-
Liquor Control Board of Ontario
5111 New Street, Burlington, ON L7L 1V2 6.38km -
LCBO
3041 Walkers Line, Burlington, ON L5L 5Z6 6.6km -
LCBO
251 Oak Walk Dr, Oakville, ON L6H 6M3 7.2km
-
Esso Wash'n'go
1499 Upper Middle Rd W, Oakville, ON L6M 3Y3 1.76km -
Circle K
1499 Upper Middle Road W, Oakville, ON L6L 4A7 1.76km -
Budds' BMW
2454 S Service Road W, Oakville, ON L6L 5M9 2.41km
-
Cineplex Cinemas
3531 Wyecroft Road, Oakville, ON L6L 0B7 3.68km -
Film.Ca Cinemas
171 Speers Road, Unit 25, Oakville, ON L6K 3W8 5.89km -
Five Drive-In Theatre
2332 Ninth Line, Oakville, ON L6H 7G9 10.26km
-
Oakville Public Library
1274 Rebecca Street, Oakville, ON L6L 1Z2 4.91km -
White Oaks Branch - Oakville Public Library
1070 McCraney Street E, Oakville, ON L6H 2R6 6.11km -
Burlington Public Libraries & Branches
676 Appleby Line, Burlington, ON L7L 5Y1 6.13km
-
Oakville Trafalgar Memorial Hospital
3001 Hospital Gate, Oakville, ON L6M 0L8 2.71km -
Oakville Hospital
231 Oak Park Boulevard, Oakville, ON L6H 7S8 7.09km -
Postmaster Medical Clinic
2540 Postmaster Drive, Oakville, ON L6M 0N2 2km
-
Heritage Way Park
Oakville ON 1.42km -
Valley Ridge Park
1.51km -
Bronte Creek Kids Playbarn
1219 Burloak Dr (QEW), Burlington ON L7L 6P9 2.49km
-
Scotiabank
1500 Upper Middle Rd W (3rd Line), Oakville ON L6M 3G3 1.88km -
CIBC
2530 Postmaster Dr (at Dundas St. W.), Oakville ON L6M 0N2 2.03km -
TD Bank Financial Group
1424 Upper Middle Rd W, Oakville ON L6M 3G3 2.02km
- 5 bath
- 4 bed
- 3000 sqft
2197 Whitecliffe Way, Oakville, Ontario • L6M 4W2 • 1019 - WM Westmount
- 6 bath
- 5 bed
- 2500 sqft
2408 Edward Leaver Trail, Oakville, Ontario • L6M 4G3 • 1007 - GA Glen Abbey
- 4 bath
- 4 bed
- 3000 sqft
1287 Outlook Terrace, Oakville, Ontario • L6M 2B9 • 1007 - GA Glen Abbey
- 4 bath
- 4 bed
- 3000 sqft
2360 Colonel William Parkway, Oakville, Ontario • L6M 0J9 • 1000 - BC Bronte Creek
- 6 bath
- 5 bed
- 3500 sqft
2340 Edward Leaver Trail, Oakville, Ontario • L6M 5M7 • 1007 - GA Glen Abbey
- 4 bath
- 4 bed
- 3000 sqft
2420 Spring Meadow Way, Oakville, Ontario • L6M 0R6 • 1019 - WM Westmount
- 4 bath
- 4 bed
- 2500 sqft
2390 Calloway Drive, Oakville, Ontario • L6M 0C1 • 1019 - WM Westmount
- 4 bath
- 4 bed
- 2500 sqft
2301 Baronwood Drive, Oakville, Ontario • L6M 4Z6 • 1022 - WT West Oak Trails
- 5 bath
- 4 bed
- 2500 sqft
2235 Hatfield Drive, Oakville, Ontario • L6M 4W4 • 1022 - WT West Oak Trails














