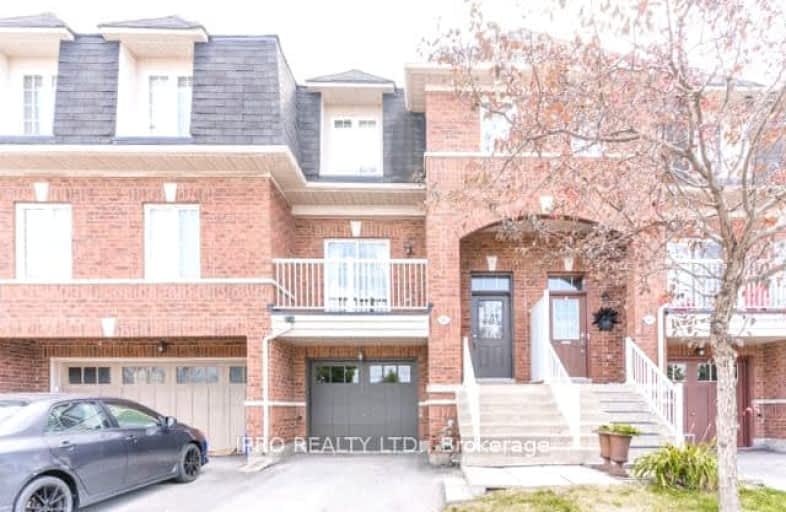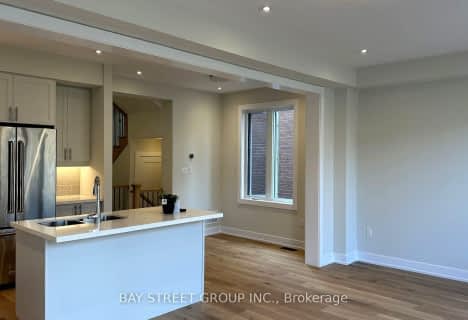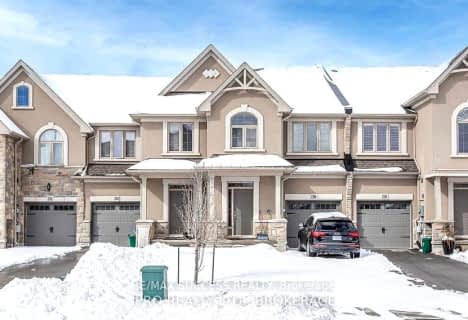Car-Dependent
- Most errands require a car.
Some Transit
- Most errands require a car.
Very Bikeable
- Most errands can be accomplished on bike.

ÉIC Sainte-Trinité
Elementary: CatholicSt Joan of Arc Catholic Elementary School
Elementary: CatholicCaptain R. Wilson Public School
Elementary: PublicSt. John Paul II Catholic Elementary School
Elementary: CatholicPalermo Public School
Elementary: PublicEmily Carr Public School
Elementary: PublicÉSC Sainte-Trinité
Secondary: CatholicAbbey Park High School
Secondary: PublicCorpus Christi Catholic Secondary School
Secondary: CatholicGarth Webb Secondary School
Secondary: PublicSt Ignatius of Loyola Secondary School
Secondary: CatholicHoly Trinity Catholic Secondary School
Secondary: Catholic-
Lion's Valley Park
Oakville ON 2.37km -
Heritage Way Park
Oakville ON 2.52km -
Orchard Community Park
2223 Sutton Dr (at Blue Spruce Avenue), Burlington ON L7L 0B9 4.06km
-
TD Bank Financial Group
498 Dundas St W, Oakville ON L6H 6Y3 3.18km -
BMO Bank of Montreal
3027 Appleby Line (Dundas), Burlington ON L7M 0V7 4.93km -
TD Bank Financial Group
2000 Appleby Line (Upper Middle Rd), Burlington ON L7L 6M6 5.62km
- 3 bath
- 3 bed
- 1500 sqft
547 Sixteen Mile Drive, Oakville, Ontario • L6M 0P7 • Rural Oakville
- 4 bath
- 3 bed
- 1500 sqft
2166 Postmaster Drive, Oakville, Ontario • L6M 3X1 • West Oak Trails
- 3 bath
- 3 bed
- 1100 sqft
2229 Amberglen Court, Oakville, Ontario • L6M 4W8 • 1019 - WM Westmount














