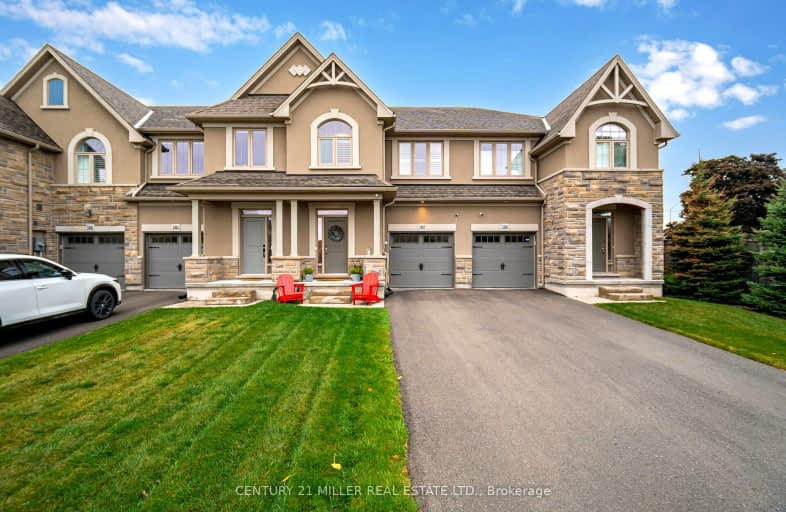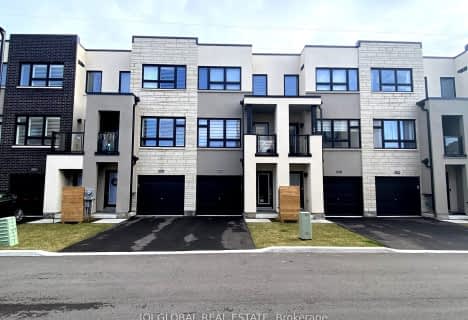Car-Dependent
- Almost all errands require a car.
Some Transit
- Most errands require a car.
Somewhat Bikeable
- Most errands require a car.

ÉIC Sainte-Trinité
Elementary: CatholicSt. Christopher Catholic Elementary School
Elementary: CatholicSt. Mary Catholic Elementary School
Elementary: CatholicAlexander's Public School
Elementary: PublicPalermo Public School
Elementary: PublicJohn William Boich Public School
Elementary: PublicÉSC Sainte-Trinité
Secondary: CatholicAbbey Park High School
Secondary: PublicCorpus Christi Catholic Secondary School
Secondary: CatholicGarth Webb Secondary School
Secondary: PublicSt Ignatius of Loyola Secondary School
Secondary: CatholicDr. Frank J. Hayden Secondary School
Secondary: Public-
Orchard Community Park
2223 Sutton Dr (at Blue Spruce Avenue), Burlington ON L7L 0B9 2.21km -
Heritage Way Park
Oakville ON 3.53km -
Doug Wright Park
4725 Doug Wright Dr, Burlington ON 3.75km
-
TD Bank Financial Group
2931 Walkers Line, Burlington ON L7M 4M6 4.94km -
Scotiabank
1195 Walkers Line, Burlington ON L7M 1L1 6.13km -
CIBC
4490 Fairview St (Fairview), Burlington ON L7L 5P9 6.27km
- 4 bath
- 3 bed
- 1500 sqft
2259 Highcroft Road Road, Oakville, Ontario • L6M 4Y4 • West Oak Trails
- 3 bath
- 3 bed
- 1500 sqft
2447 Adamvale Crescent, Oakville, Ontario • L6M 0E1 • West Oak Trails
- 3 bath
- 3 bed
2493 Newcastle Crescent, Oakville, Ontario • L6M 4P3 • 1022 - WT West Oak Trails
- 4 bath
- 3 bed
- 1500 sqft
92-2280 Baronwood Drive, Oakville, Ontario • L6M 0K4 • 1019 - WM Westmount
- 3 bath
- 3 bed
- 1100 sqft
03-2184 Postmaster Drive, Oakville, Ontario • L6M 3X1 • 1022 - WT West Oak Trails














