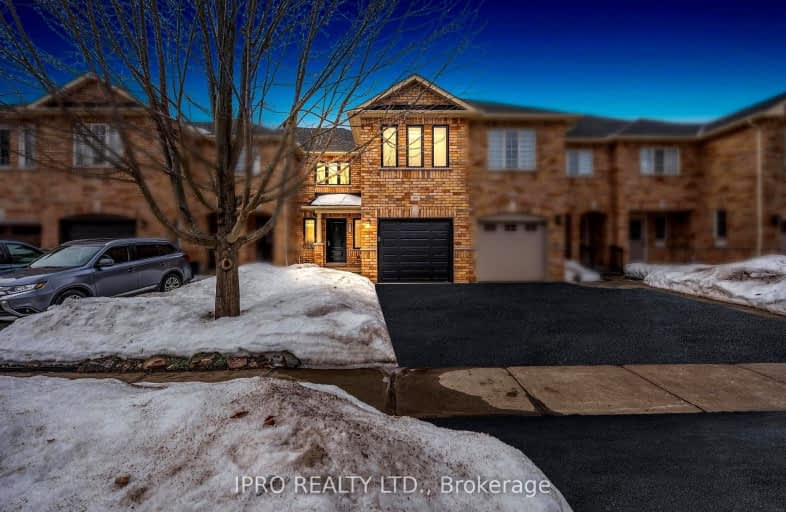Very Walkable
- Most errands can be accomplished on foot.
Some Transit
- Most errands require a car.
Very Bikeable
- Most errands can be accomplished on bike.

St. Teresa of Calcutta Elementary School
Elementary: CatholicSt Joan of Arc Catholic Elementary School
Elementary: CatholicSt. John Paul II Catholic Elementary School
Elementary: CatholicEmily Carr Public School
Elementary: PublicForest Trail Public School (Elementary)
Elementary: PublicWest Oak Public School
Elementary: PublicÉSC Sainte-Trinité
Secondary: CatholicGary Allan High School - STEP
Secondary: PublicAbbey Park High School
Secondary: PublicGarth Webb Secondary School
Secondary: PublicSt Ignatius of Loyola Secondary School
Secondary: CatholicHoly Trinity Catholic Secondary School
Secondary: Catholic-
Lion's Valley Park
Oakville ON 1.14km -
Heritage Way Park
Oakville ON 2.46km -
Wind Rush Park
Oakville ON 2.47km
-
TD Bank Financial Group
498 Dundas St W, Oakville ON L6H 6Y3 1.74km -
CIBC
501 Dundas St W, Oakville ON L6M 1L9 1.86km -
BMO Bank of Montreal
240 N Service Rd W (Dundas trafalgar), Oakville ON L6M 2Y5 4.28km
- 3 bath
- 3 bed
- 1500 sqft
2447 Adamvale Crescent, Oakville, Ontario • L6M 0E1 • 1019 - WM Westmount
- 4 bath
- 3 bed
- 1500 sqft
11-2184 Postmaster Drive, Oakville, Ontario • L6M 5T1 • 1019 - WM Westmount
- 3 bath
- 3 bed
2084 White Dove Circle, Oakville, Ontario • L6M 3R6 • 1022 - WT West Oak Trails
- 4 bath
- 3 bed
- 1500 sqft
92-2280 Baronwood Drive, Oakville, Ontario • L6M 0K4 • 1019 - WM Westmount
- 3 bath
- 3 bed
- 1100 sqft
03-2184 Postmaster Drive, Oakville, Ontario • L6M 3X1 • 1022 - WT West Oak Trails
- 4 bath
- 3 bed
- 1500 sqft
3082 Eberly Woods Drive, Oakville, Ontario • L6M 0T5 • 1008 - GO Glenorchy
- 3 bath
- 3 bed
- 1100 sqft
1191 Westview Terrace, Oakville, Ontario • L6M 3N2 • 1022 - WT West Oak Trails














