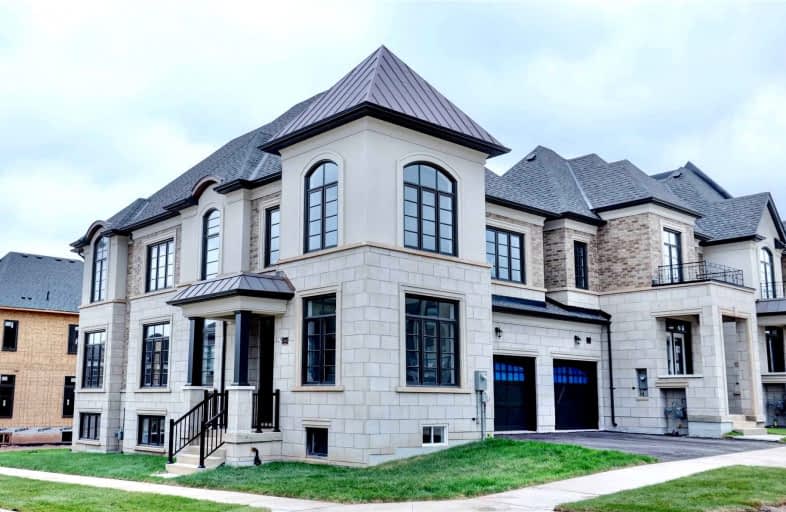
St Joan of Arc Catholic Elementary School
Elementary: Catholic
1.70 km
St Bernadette Separate School
Elementary: Catholic
1.55 km
Pilgrim Wood Public School
Elementary: Public
2.42 km
Captain R. Wilson Public School
Elementary: Public
1.49 km
St. Mary Catholic Elementary School
Elementary: Catholic
1.93 km
Heritage Glen Public School
Elementary: Public
1.67 km
ÉSC Sainte-Trinité
Secondary: Catholic
2.99 km
Robert Bateman High School
Secondary: Public
5.13 km
Abbey Park High School
Secondary: Public
2.30 km
Corpus Christi Catholic Secondary School
Secondary: Catholic
3.66 km
Garth Webb Secondary School
Secondary: Public
1.94 km
St Ignatius of Loyola Secondary School
Secondary: Catholic
3.23 km
$
$5,500
- 3 bath
- 4 bed
- 3000 sqft
Upper-1232 Bonnybank Court, Oakville, Ontario • L6M 1V7 • Glen Abbey







