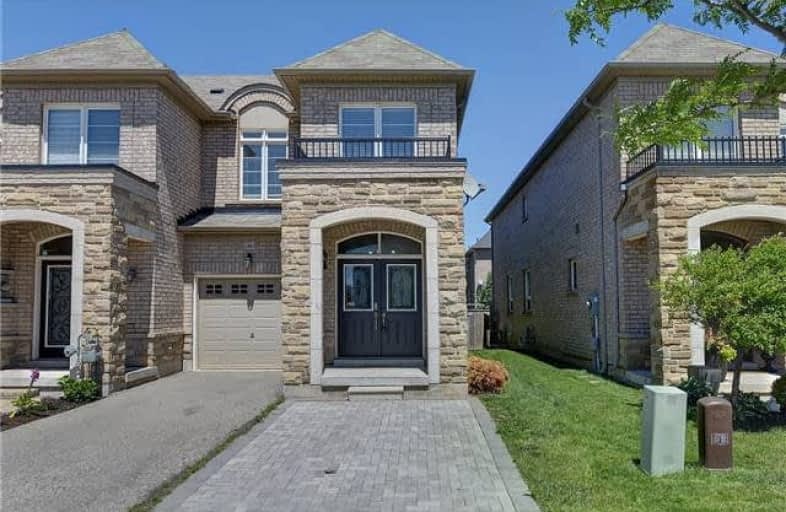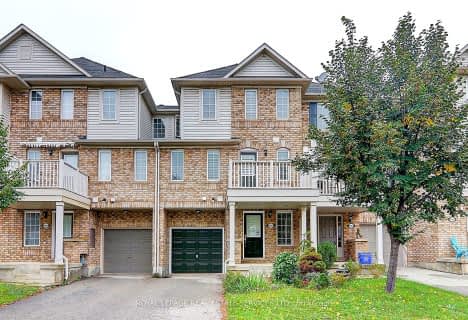
ÉIC Sainte-Trinité
Elementary: Catholic
0.55 km
St Joan of Arc Catholic Elementary School
Elementary: Catholic
0.84 km
Captain R. Wilson Public School
Elementary: Public
0.98 km
St. Mary Catholic Elementary School
Elementary: Catholic
1.27 km
Palermo Public School
Elementary: Public
0.71 km
Emily Carr Public School
Elementary: Public
0.97 km
ÉSC Sainte-Trinité
Secondary: Catholic
0.55 km
Abbey Park High School
Secondary: Public
2.59 km
Corpus Christi Catholic Secondary School
Secondary: Catholic
4.29 km
Garth Webb Secondary School
Secondary: Public
1.09 km
St Ignatius of Loyola Secondary School
Secondary: Catholic
3.01 km
Holy Trinity Catholic Secondary School
Secondary: Catholic
5.47 km




