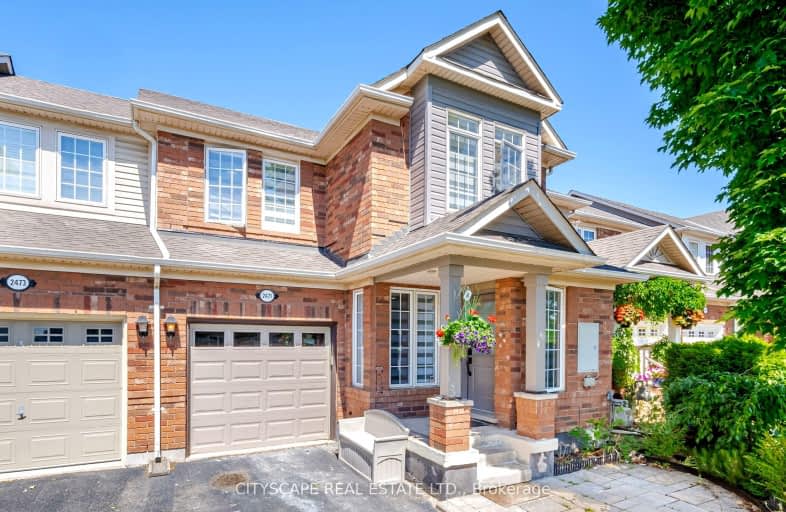Somewhat Walkable
- Some errands can be accomplished on foot.
Some Transit
- Most errands require a car.
Bikeable
- Some errands can be accomplished on bike.

ÉIC Sainte-Trinité
Elementary: CatholicSt Joan of Arc Catholic Elementary School
Elementary: CatholicCaptain R. Wilson Public School
Elementary: PublicSt. Mary Catholic Elementary School
Elementary: CatholicSt. John Paul II Catholic Elementary School
Elementary: CatholicEmily Carr Public School
Elementary: PublicÉSC Sainte-Trinité
Secondary: CatholicAbbey Park High School
Secondary: PublicCorpus Christi Catholic Secondary School
Secondary: CatholicGarth Webb Secondary School
Secondary: PublicSt Ignatius of Loyola Secondary School
Secondary: CatholicHoly Trinity Catholic Secondary School
Secondary: Catholic-
Heritage Way Park
Oakville ON 1.61km -
Bronte Creek Conservation Park
Oakville ON 2.62km -
Lion's Valley Park
Oakville ON 3.66km
-
RBC Royal Bank
2501 3rd Line (Dundas St W), Oakville ON L6M 5A9 2.51km -
BMO Bank of Montreal
3027 Appleby Line (Dundas), Burlington ON L7M 0V7 4.4km -
Paul Spiro - Mortgage Specialist - RBC
489 Dundas St W, Oakville ON L6M 1L9 4.41km
- 3 bath
- 3 bed
- 1100 sqft
2950 Garnethill Way, Oakville, Ontario • L6M 5E9 • 1019 - WM Westmount
- 4 bath
- 3 bed
- 1500 sqft
2330 Whistling Springs Crescent, Oakville, Ontario • L6M 0C3 • 1019 - WM Westmount
- 3 bath
- 3 bed
- 1500 sqft
2157 Fiddlers Way, Oakville, Ontario • L6M 0M5 • 1019 - WM Westmount
- 3 bath
- 3 bed
1132 Westview Terrace, Oakville, Ontario • L6M 3M1 • 1022 - WT West Oak Trails
- 4 bath
- 3 bed
- 1500 sqft
2386 Baintree Crescent, Oakville, Ontario • L6M 4X1 • West Oak Trails
- 3 bath
- 3 bed
- 1100 sqft
2603-2603 Valleyridge Drive, Oakville, Ontario • L6M 5H6 • 1000 - BC Bronte Creek
- 3 bath
- 3 bed
- 2000 sqft
2459 Saw Whet Boulevard, Oakville, Ontario • L6M 5L4 • 1007 - GA Glen Abbey
- — bath
- — bed
- — sqft
2036 Redstone Crescent, Oakville, Ontario • L6M 5B2 • 1019 - WM Westmount
- 4 bath
- 3 bed
- 1500 sqft
90-2280 Baronwood Drive, Oakville, Ontario • L6M 0K4 • 1022 - WT West Oak Trails
- 3 bath
- 3 bed
2468 Newcastle Crescent, Oakville, Ontario • L6M 4P3 • 1022 - WT West Oak Trails














